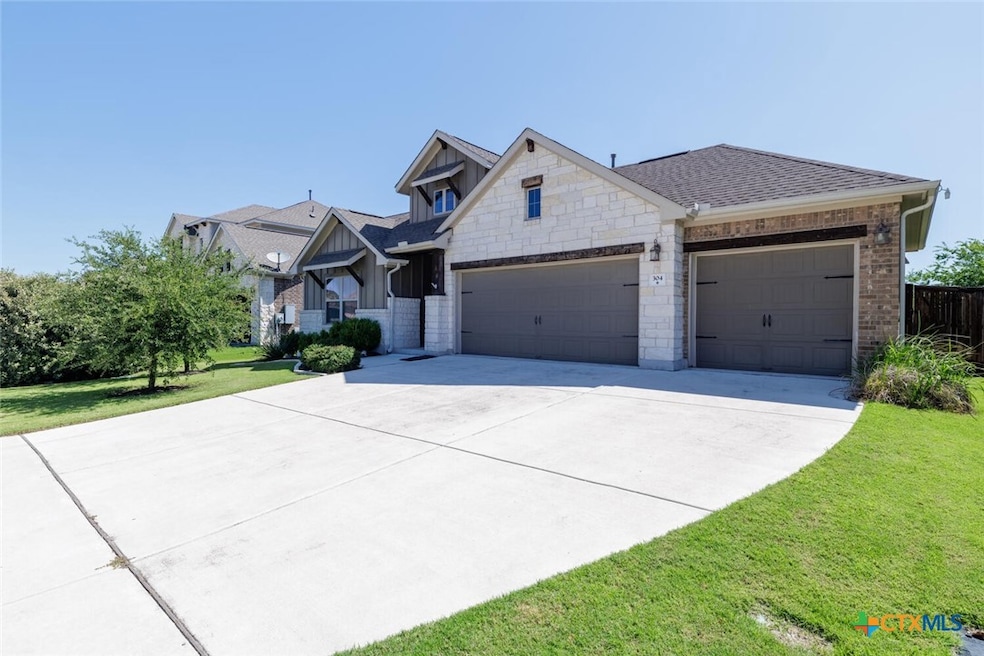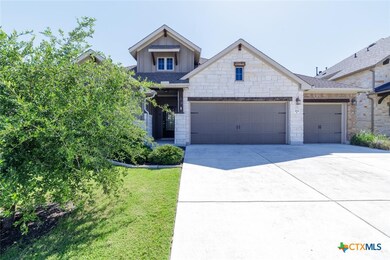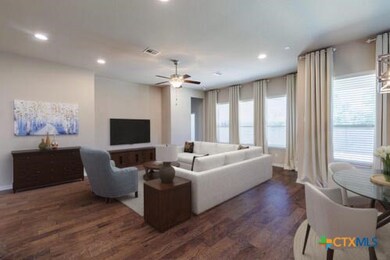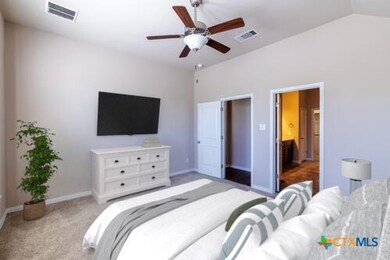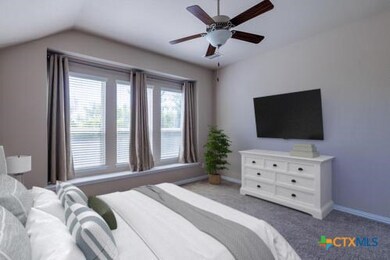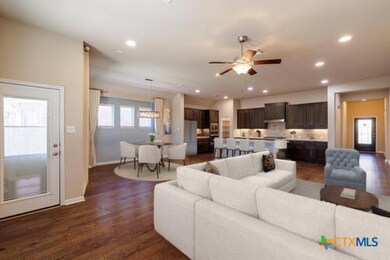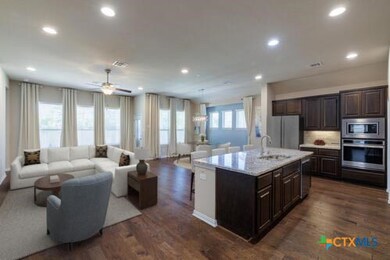304 Leon Loop Liberty Hill, TX 78642
Santa Rita Ranch NeighborhoodEstimated payment $3,384/month
Highlights
- Fitness Center
- Mature Trees
- Wood Flooring
- Liberty Hill High School Rated A-
- Contemporary Architecture
- High Ceiling
About This Home
Nestled in the rolling hills of Liberty Hill, this beautifully maintained home offers the perfect blend of style, function, and comfort. Built in 2019, this one-story residence showcases contemporary design and thoughtful upgrades, all in a peaceful setting within one of Central Texas’s fastest-growing areas. Step inside to discover an open-concept floor plan that effortlessly connects the living, dining, and kitchen areas—ideal for both relaxed living and entertaining. Beautiful hardwood floors flow through out the kitchen, living, dining room, and office. The heart of the home is a stunning kitchen featuring a large center island, gleaming granite countertops, and a decorative tile backsplash that adds a modern touch. You'll love the stainless steel appliances, including a gas stovetop and oven. Large pantry with built in shelving. The spacious primary suite offers a private retreat, complete with an ensuite bathroom boasting a walk-in tiled shower, dual vanity, and a generous walk-in closet. Two additional bedrooms and a separate office provide flexible space for guests, a home office, or growing households. Enjoy Texas evenings on the extended covered back patio or host gatherings in your private fenced backyard—an outdoor sanctuary for relaxing, gardening, or playing. Backs to green space. An oversized three-car garage offers ample storage, hobby space, or room for your vehicles and gear. Additional highlights include: * Dedicated laundry room * Permanent holiday lighting system – celebrate every season without the hassle of hanging lights! * Energy-efficient features * Great Santa Rita Ranch community amenities and Liberty Hill ISD schools Located just a short drive from Georgetown, Leander, and Austin, this home combines small-town charm with easy access to shopping, dining, and major employers. Whether you're looking for a peaceful place to call home or a modern property with room to grow.
Listing Agent
JBGoodwin REALTORS NW Brokerage Phone: 512-502-7800 License #0639830 Listed on: 08/20/2025

Home Details
Home Type
- Single Family
Est. Annual Taxes
- $10,242
Year Built
- Built in 2019
Lot Details
- 7,558 Sq Ft Lot
- Privacy Fence
- Wood Fence
- Back Yard Fenced
- Paved or Partially Paved Lot
- Mature Trees
HOA Fees
- $106 Monthly HOA Fees
Parking
- 3 Car Garage
Home Design
- Contemporary Architecture
- Brick Exterior Construction
- Slab Foundation
- Stone Veneer
- Masonry
Interior Spaces
- 2,073 Sq Ft Home
- Property has 1 Level
- High Ceiling
- Ceiling Fan
- Recessed Lighting
- Laundry Room
Kitchen
- Breakfast Bar
- Built-In Oven
- Gas Cooktop
- Dishwasher
- Kitchen Island
- Granite Countertops
- Disposal
Flooring
- Wood
- Carpet
Bedrooms and Bathrooms
- 3 Bedrooms
- 2 Full Bathrooms
- Double Vanity
Schools
- Rancho Sienna Elementary School
- Liberty Hill Junior High School
- Libery Hill High School School
Utilities
- Cooling Available
- Heating Available
- Gas Water Heater
- High Speed Internet
- Cable TV Available
Additional Features
- Covered Patio or Porch
- City Lot
Listing and Financial Details
- Legal Lot and Block 7 / P
- Assessor Parcel Number R559893
- Seller Considering Concessions
Community Details
Overview
- Santa Rita Ranch Association
- Built by Wilshire Homes
- Santa Rita Ranch South Sec 4B Subdivision
Recreation
- Community Playground
- Fitness Center
- Community Pool
- Community Spa
Map
Home Values in the Area
Average Home Value in this Area
Tax History
| Year | Tax Paid | Tax Assessment Tax Assessment Total Assessment is a certain percentage of the fair market value that is determined by local assessors to be the total taxable value of land and additions on the property. | Land | Improvement |
|---|---|---|---|---|
| 2025 | $4,918 | $453,614 | $88,500 | $365,114 |
| 2024 | $4,918 | $424,287 | $99,000 | $325,287 |
| 2023 | $5,022 | $395,722 | $0 | $0 |
| 2022 | $8,741 | $359,747 | $0 | $0 |
| 2021 | $9,048 | $327,043 | $72,000 | $278,538 |
| 2020 | $8,554 | $297,312 | $64,298 | $233,014 |
| 2019 | $1,843 | $62,540 | $62,540 | $0 |
| 2018 | $1,607 | $62,540 | $62,540 | $0 |
Property History
| Date | Event | Price | List to Sale | Price per Sq Ft | Prior Sale |
|---|---|---|---|---|---|
| 08/27/2025 08/27/25 | Price Changed | $459,000 | -4.2% | $221 / Sq Ft | |
| 06/26/2025 06/26/25 | For Sale | $479,000 | +42.8% | $231 / Sq Ft | |
| 05/31/2019 05/31/19 | Sold | -- | -- | -- | View Prior Sale |
| 05/03/2019 05/03/19 | Pending | -- | -- | -- | |
| 05/02/2019 05/02/19 | For Sale | $335,428 | -- | $161 / Sq Ft |
Purchase History
| Date | Type | Sale Price | Title Company |
|---|---|---|---|
| Vendors Lien | -- | None Available |
Mortgage History
| Date | Status | Loan Amount | Loan Type |
|---|---|---|---|
| Open | $251,571 | New Conventional |
Source: Central Texas MLS (CTXMLS)
MLS Number: 584985
APN: R559893
- 504 Leon Loop
- 125 Mindy Way
- 100 Double Mountain Rd
- 216 Marys Creek Ln
- 100 Rebel Red Cove
- 513 Peace Dr
- 324 Clear Fork Loop
- 216 Rieti Pkwy
- 529 Peace Dr
- 265 La Dera Dr
- 229 Rieti Pkwy
- 117 Salt Fork Dr
- Lot 7 Isabella Way
- Lot 14 Isabella Way
- Lot 15 Isabella Way
- 316 Peggy Dr
- 154 Elisha Dr
- 141 Janelle Ln
- 108 Peggy Dr
- 108 Azalea Springs Rd
- 501 Peace Dr
- 220 Mirabeau Way
- 113 Elisha Dr
- 105 Peggy Cove
- 105 Peggy Dr
- 121 Fattoria Cove
- 125 Camella St
- 279 Zuma Dr
- 349 Vista Portola Loop
- 408 Ravello St
- 242 Zuma Dr
- 217 Andele Way
- 100 Peach Flat Ct
- 9975 W State Highway 29
- 165 Carlina Loop
- 112 Wind Flower Ln
- 153 Wind Flower Ln
- 220 Red Buckeye Loop
- 105 Wind Flower Ln
- 112 High Plains Pass
