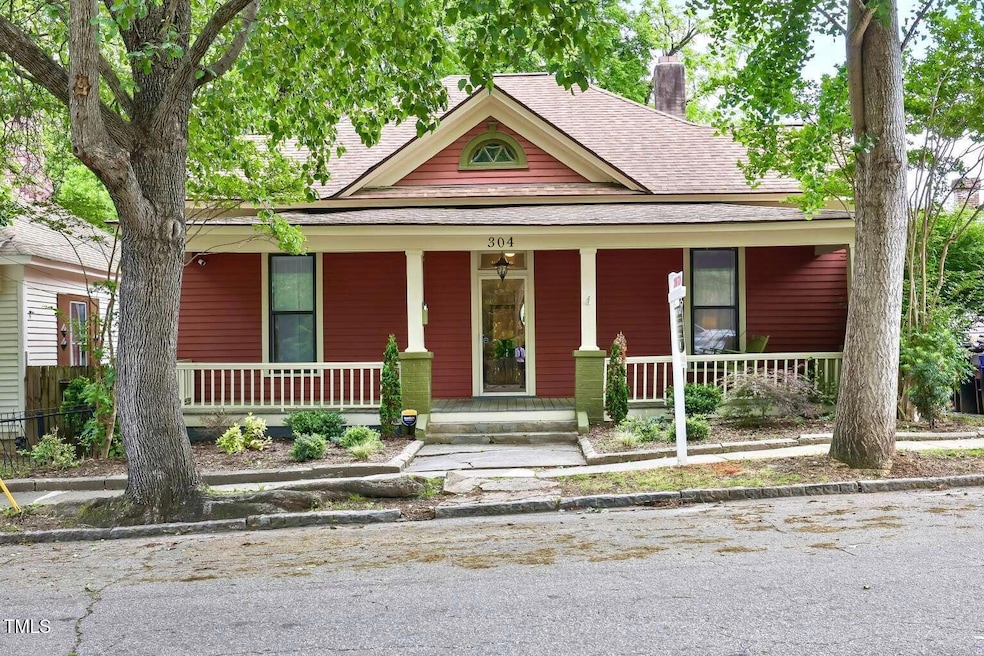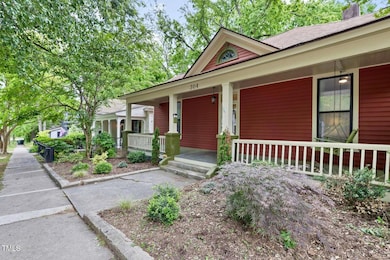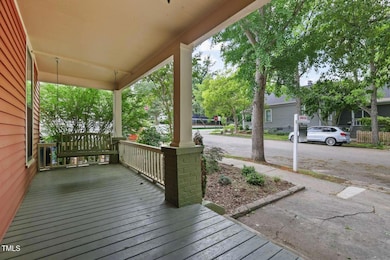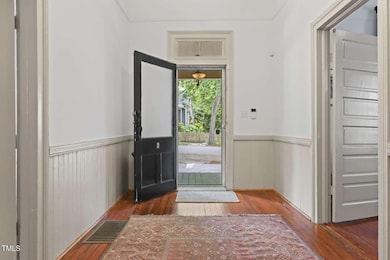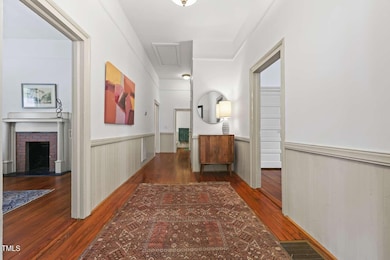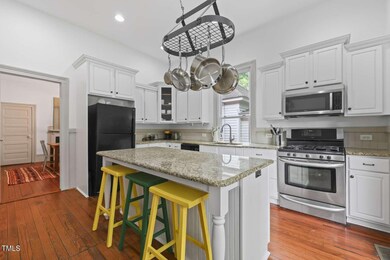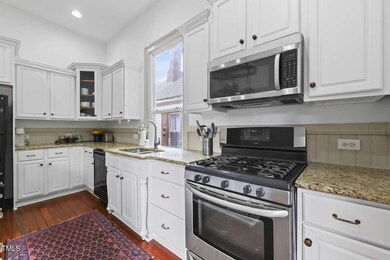304 Linden Ave Raleigh, NC 27601
Oakwood NeighborhoodHighlights
- The property is located in a historic district
- Deck
- 1 Fireplace
- Conn Elementary Rated A-
- Wood Flooring
- 5-minute walk to LeVelle Moton Park
About This Home
Rental: This beautiful home features soaring 12-foot ceilings, an updated kitchen, and thoughtful details that preserve its original character. Enjoy peaceful mornings or cozy evenings on the large, relaxing front porch complete with a classic porch swing or the private back deck. The private, flat, fully fenced backyard includes a powered shed—perfect for storage, hobbies, or a workshop. Located in one of Raleigh's most sought-after neighborhoods, you're just moments from downtown, major highways, and the best of Raleigh living. This is true downtown living in a serene, community-focused neighborhood with convenient access to nearby schools.
Home Details
Home Type
- Single Family
Est. Annual Taxes
- $5,808
Year Built
- Built in 1920 | Remodeled
Lot Details
- 4,792 Sq Ft Lot
- West Facing Home
- Fenced
- Landscaped
- Private Yard
- Garden
- Back and Front Yard
Home Design
- Blown-In Insulation
- Architectural Shingle Roof
- Asphalt Roof
- Clapboard
Interior Spaces
- 1,793 Sq Ft Home
- 1-Story Property
- Smooth Ceilings
- High Ceiling
- Ceiling Fan
- Recessed Lighting
- 1 Fireplace
- Entrance Foyer
- Wood Flooring
- Smart Thermostat
Kitchen
- Oven
- Free-Standing Gas Range
- Microwave
- Dishwasher
- Kitchen Island
Bedrooms and Bathrooms
- 3 Bedrooms
- Walk-In Closet
- 2 Full Bathrooms
- Double Vanity
- Separate Shower in Primary Bathroom
- Bathtub with Shower
- Walk-in Shower
Laundry
- Laundry in Hall
- Laundry on main level
- Washer and Dryer
Parking
- Common or Shared Parking
- On-Street Parking
- Open Parking
Outdoor Features
- Deck
- Covered patio or porch
Location
- The property is located in a historic district
Schools
- Conn Elementary School
- Oberlin Middle School
- Broughton High School
Utilities
- Central Heating and Cooling System
- Heating System Uses Gas
- Electric Water Heater
- Satellite Dish
- Cable TV Available
Listing and Financial Details
- Security Deposit $3,700
- Property Available on 8/1/25
- Tenant pays for all utilities, cable TV, sewer, telephone, water
- The owner pays for taxes
- 12 Month Lease Term
Community Details
Overview
- No Home Owners Association
- Historic Oakwood Subdivision
- Park Phone (919) 810-7503
Pet Policy
- Pets Allowed
Map
Source: Doorify MLS
MLS Number: 10099128
APN: 1714.17-00-0430-000
- 225 Elm St
- 417 Watauga St
- 419 Watauga St
- 417 Elm St
- 216 N Bloodworth St
- 521 E Edenton St
- 712 E Edenton St Unit 105
- 105-111 Heck St
- 517 N East St
- 2 Seawell Ave Unit 101
- 810 E Edenton St
- 204 Heck St
- 105 Heck St
- 305 N State St
- 903 New Bern Ave
- 630 Watauga St
- 820 New Bern Ave Unit 820-822-824-826
- 206 N State St
- 511 N Person St Unit 101
- 531 N Person St Unit 205
- 216 Linden Ave Unit 1/2
- 5 Seawell Ave Unit 106
- 516 New Bern Ave
- 507 Pace St
- 554 E Hargett St
- 554 E Hargett St Unit Hudsen
- 500 E Hargett St
- 127 New Bern Place
- 408 E Hargett St
- 408 E Hargett St Unit ID1243565P
- 408 E Hargett St Unit ID1243564P
- 720 N Person St Unit 203
- 510 N Wilmington St
- 408 Chavis Way
- 903 Mordecai Dr
- 909 E Davie St Unit 1
- 909 E Davie St
- 200 S Pettigrew St
- 605 Halifax St
- 308 S Blount St
