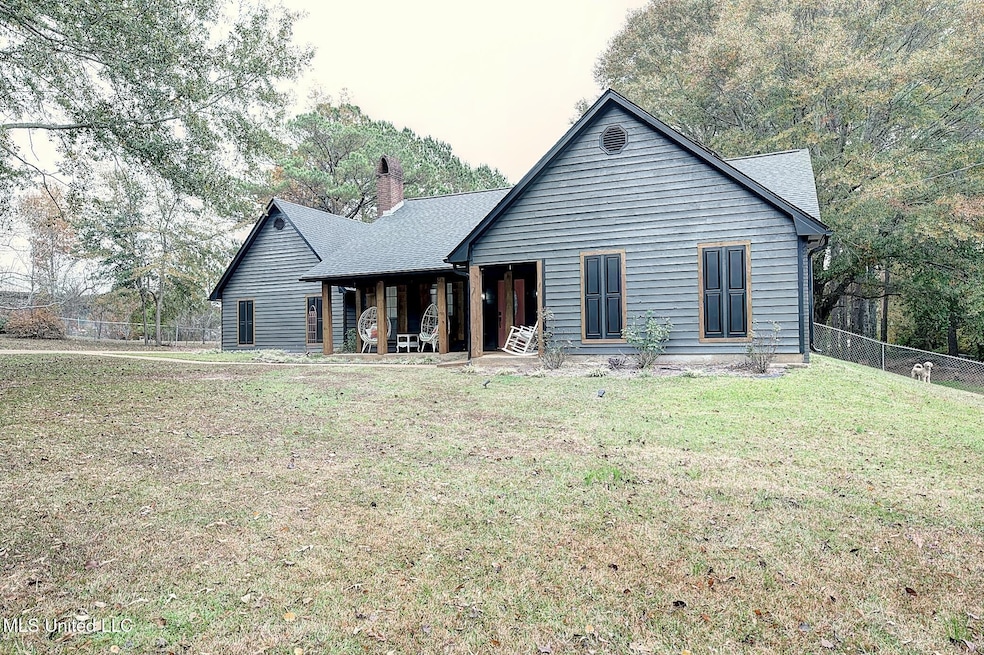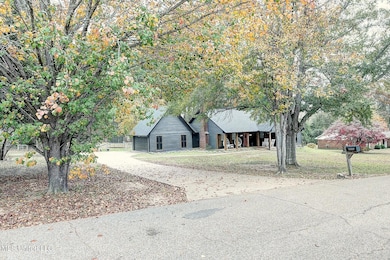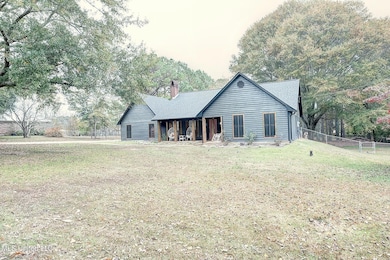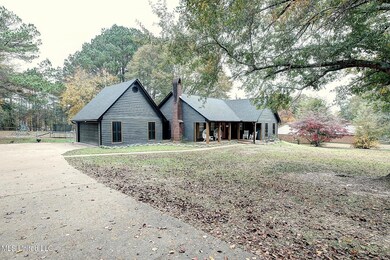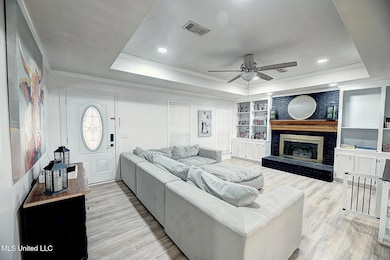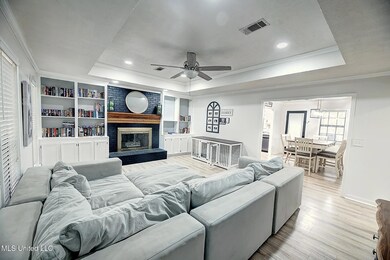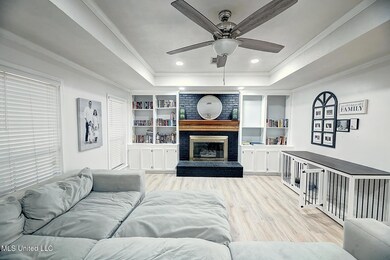304 Massey Cove Carthage, MS 39051
Estimated payment $1,317/month
Highlights
- 1 Acre Lot
- Traditional Architecture
- Front Porch
- Deck
- No HOA
- Tray Ceiling
About This Home
Looking for a 3-bedroom single-family home with an acre and upgrades? This 1,614 sq ft home in the heart of Massey Cove offers a unique layout, fenced backyard, and a bonus room over the garage—all updated with modern style and comfort. This warm and inviting 3-bedroom, 2-bath home blends function and character. Built in 1988 and thoughtfully upgraded, it features a beautifully updated interior with modern finishes and a unique layout that includes a bonus room above the garage—ideal for a home office, guest space, or playroom. The kitchen and baths have been refreshed with contemporary touches, and the one-year-old roof adds peace of mind for years to come. Step outside to a fully fenced backyard surrounded by a cyclone fence—ready for pets, gatherings, or quiet outdoor living. Inside, the open main living space creates a welcoming flow, while the bedrooms offer space and comfort with thoughtful updates throughout. Whether you're upsizing, starting fresh, or looking for a move-in ready home with extra space to grow, 304 Massey Cove delivers. Schedule your showing today and see what makes this home special.
Home Details
Home Type
- Single Family
Est. Annual Taxes
- $1,542
Year Built
- Built in 1988
Lot Details
- 1 Acre Lot
- Chain Link Fence
Parking
- 2 Car Garage
- Driveway
Home Design
- Traditional Architecture
- Brick Exterior Construction
- Slab Foundation
- Architectural Shingle Roof
- Wood Siding
Interior Spaces
- 1,614 Sq Ft Home
- 1-Story Property
- Tray Ceiling
- Living Room with Fireplace
- Luxury Vinyl Tile Flooring
Kitchen
- Gas Range
- Kitchen Island
Bedrooms and Bathrooms
- 3 Bedrooms
- 2 Full Bathrooms
Outdoor Features
- Deck
- Front Porch
Utilities
- Central Heating and Cooling System
- Heating System Uses Natural Gas
- Natural Gas Connected
- Water Heater
Community Details
- No Home Owners Association
- Country Wood Subdivision
Listing and Financial Details
- Assessor Parcel Number 09111ba29
Map
Home Values in the Area
Average Home Value in this Area
Tax History
| Year | Tax Paid | Tax Assessment Tax Assessment Total Assessment is a certain percentage of the fair market value that is determined by local assessors to be the total taxable value of land and additions on the property. | Land | Improvement |
|---|---|---|---|---|
| 2025 | $1,542 | $11,694 | $2,475 | $9,219 |
| 2024 | $1,542 | $11,694 | $2,475 | $9,219 |
| 2023 | $1,453 | $11,694 | $2,475 | $9,219 |
| 2022 | $1,435 | $11,694 | $2,475 | $9,219 |
| 2021 | $1,336 | $11,297 | $2,475 | $8,822 |
| 2020 | $1,291 | $11,382 | $2,475 | $8,907 |
| 2019 | $1,236 | $11,382 | $2,475 | $8,907 |
| 2018 | $1,192 | $11,382 | $2,475 | $8,907 |
| 2017 | $2,134 | $16,471 | $3,713 | $12,758 |
| 2016 | $0 | $16,471 | $3,713 | $12,758 |
| 2015 | $437 | $16,471 | $3,713 | $12,758 |
| 2014 | $437 | $10,980 | $2,475 | $8,505 |
Property History
| Date | Event | Price | List to Sale | Price per Sq Ft | Prior Sale |
|---|---|---|---|---|---|
| 11/25/2025 11/25/25 | For Sale | $225,000 | +30.8% | $139 / Sq Ft | |
| 05/02/2022 05/02/22 | Sold | -- | -- | -- | View Prior Sale |
| 03/19/2022 03/19/22 | Pending | -- | -- | -- | |
| 03/17/2022 03/17/22 | For Sale | $172,000 | +14.7% | $107 / Sq Ft | |
| 09/01/2016 09/01/16 | Sold | -- | -- | -- | View Prior Sale |
| 07/13/2016 07/13/16 | Pending | -- | -- | -- | |
| 02/04/2016 02/04/16 | For Sale | $149,900 | -- | $93 / Sq Ft |
Source: MLS United
MLS Number: 4132455
APN: 09111BA29
- 101 Caleb Cove
- 01 Chenoa Ave
- 111 Chessie Ln
- 000 Presley Rd
- 0 S Valley St
- 812 Carver St
- 0 Mississippi 16
- 0 Mississippi 35
- 205 Mississippi 35
- 1 Mississippi 35
- 2000 Mississippi 35
- 0 Highway 35 N Unit 4131117
- 01 Mississippi 35
- 401 N White St
- None Mississippi 16
- 811 Mississippi 16
- 0 St Anne Rd Unit 18059597
- 809 Cotton Blvd
- 514 Northwest St
- 1102 Highway 35 S
