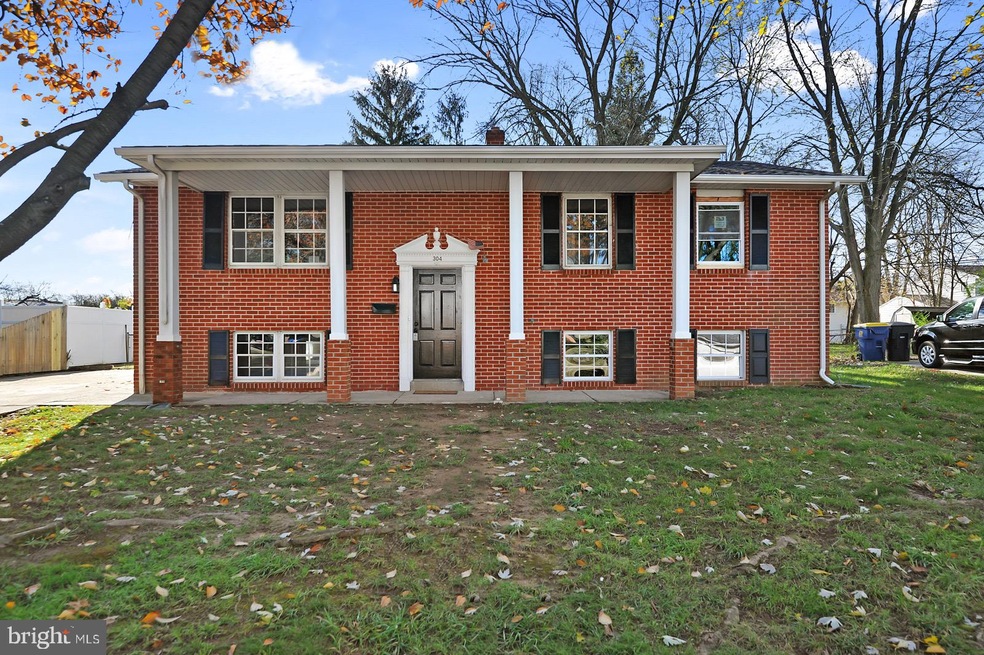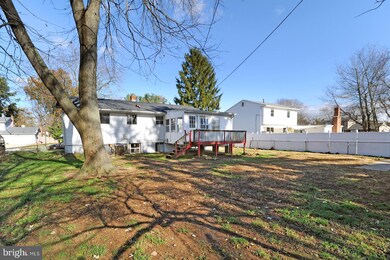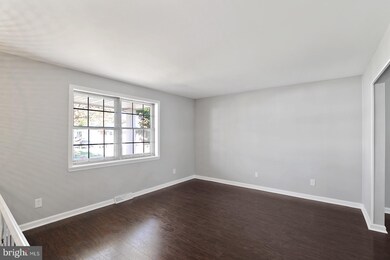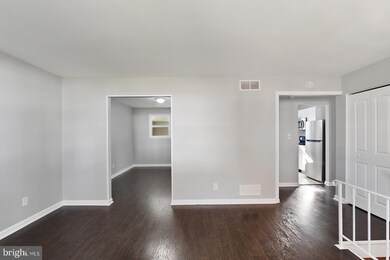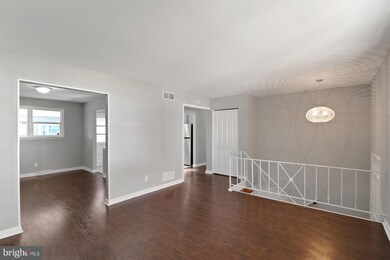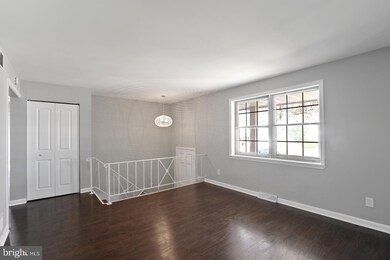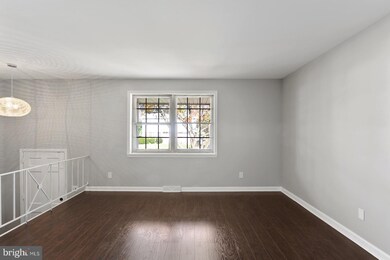
Highlights
- Deck
- Recreation Room
- Space For Rooms
- Caesar Rodney High School Rated A-
- Wood Flooring
- Attic
About This Home
As of April 2021Back on Market due to Buyers Financing Falling Through!! Move in ready! This beautiful home has endless upgrades. This home features 3 bedrooms 2 full baths. In the basement there is an office off the large rec room that could be used a 4th bedroom, along with a beautiful full tiled bathroom. Upstairs, off the new kitchen, you have the spacious living room and formal dining room, all season room that leads out to deck and beautiful backyard for great entertainment. This home won't last for long check it!
Home Details
Home Type
- Single Family
Est. Annual Taxes
- $1,324
Year Built
- Built in 1964 | Remodeled in 2020
Lot Details
- 8,050 Sq Ft Lot
- Lot Dimensions are 70.00 x 115.00
- Property is Fully Fenced
- Property is in excellent condition
- Property is zoned R8
Home Design
- Brick Exterior Construction
- Architectural Shingle Roof
- Aluminum Siding
Interior Spaces
- 2,045 Sq Ft Home
- Property has 2 Levels
- Formal Dining Room
- Den
- Recreation Room
- Sun or Florida Room
- Laundry on lower level
- Attic
Kitchen
- Stove
- Microwave
- Dishwasher
- Upgraded Countertops
Flooring
- Wood
- Laminate
- Tile or Brick
Bedrooms and Bathrooms
- 3 Main Level Bedrooms
Finished Basement
- Heated Basement
- Basement Fills Entire Space Under The House
- Walk-Up Access
- Rear Basement Entry
- Drainage System
- Space For Rooms
- Basement Windows
Parking
- 6 Parking Spaces
- 6 Driveway Spaces
- Off-Street Parking
Outdoor Features
- Deck
- Exterior Lighting
- Brick Porch or Patio
Schools
- Brown Elementary School
- Caesar Rodney High School
Utilities
- Forced Air Heating and Cooling System
- Natural Gas Water Heater
- Municipal Trash
Community Details
- No Home Owners Association
- Mayfair Subdivision
Listing and Financial Details
- Tax Lot 8600-000
- Assessor Parcel Number ED-05-08512-02-8600-000
Ownership History
Purchase Details
Home Financials for this Owner
Home Financials are based on the most recent Mortgage that was taken out on this home.Purchase Details
Home Financials for this Owner
Home Financials are based on the most recent Mortgage that was taken out on this home.Purchase Details
Home Financials for this Owner
Home Financials are based on the most recent Mortgage that was taken out on this home.Purchase Details
Similar Homes in Dover, DE
Home Values in the Area
Average Home Value in this Area
Purchase History
| Date | Type | Sale Price | Title Company |
|---|---|---|---|
| Deed | -- | None Listed On Document | |
| Deed | $245,000 | None Available | |
| Deed | $120,000 | None Available | |
| Interfamily Deed Transfer | -- | None Available |
Mortgage History
| Date | Status | Loan Amount | Loan Type |
|---|---|---|---|
| Open | $240,562 | FHA |
Property History
| Date | Event | Price | Change | Sq Ft Price |
|---|---|---|---|---|
| 04/29/2021 04/29/21 | Sold | $245,000 | 0.0% | $120 / Sq Ft |
| 03/29/2021 03/29/21 | Pending | -- | -- | -- |
| 03/26/2021 03/26/21 | Price Changed | $245,000 | +2.1% | $120 / Sq Ft |
| 03/26/2021 03/26/21 | For Sale | $239,900 | 0.0% | $117 / Sq Ft |
| 01/06/2021 01/06/21 | Pending | -- | -- | -- |
| 12/27/2020 12/27/20 | Price Changed | $239,900 | -4.0% | $117 / Sq Ft |
| 12/02/2020 12/02/20 | For Sale | $250,000 | +108.3% | $122 / Sq Ft |
| 08/07/2020 08/07/20 | Sold | $120,000 | -7.7% | $108 / Sq Ft |
| 07/22/2020 07/22/20 | Pending | -- | -- | -- |
| 07/13/2020 07/13/20 | For Sale | $130,000 | -- | $117 / Sq Ft |
Tax History Compared to Growth
Tax History
| Year | Tax Paid | Tax Assessment Tax Assessment Total Assessment is a certain percentage of the fair market value that is determined by local assessors to be the total taxable value of land and additions on the property. | Land | Improvement |
|---|---|---|---|---|
| 2024 | $1,036 | $259,500 | $89,300 | $170,200 |
| 2023 | $934 | $36,500 | $9,700 | $26,800 |
| 2022 | $882 | $36,500 | $9,700 | $26,800 |
| 2021 | $875 | $36,500 | $9,700 | $26,800 |
| 2020 | $837 | $36,500 | $9,700 | $26,800 |
| 2019 | $803 | $36,500 | $9,700 | $26,800 |
| 2018 | $773 | $36,500 | $9,700 | $26,800 |
| 2017 | $751 | $36,500 | $0 | $0 |
| 2016 | $735 | $36,500 | $0 | $0 |
| 2015 | $612 | $36,500 | $0 | $0 |
| 2014 | $610 | $36,500 | $0 | $0 |
Agents Affiliated with this Home
-
Erin Baker

Seller's Agent in 2021
Erin Baker
Keller Williams Realty
(302) 535-9887
26 in this area
117 Total Sales
-
Chemai Moore
C
Buyer's Agent in 2021
Chemai Moore
Keller Williams Realty Central-Delaware
(302) 677-0094
18 in this area
68 Total Sales
-
Charity Roop

Seller's Agent in 2020
Charity Roop
Keller Williams Realty
(302) 222-9909
19 in this area
79 Total Sales
-
Michelle Roop

Seller Co-Listing Agent in 2020
Michelle Roop
Keller Williams Realty
(302) 222-5124
5 in this area
14 Total Sales
Map
Source: Bright MLS
MLS Number: DEKT242628
APN: 2-05-08512-02-8600-000
- 302 Kesselring Ave
- 384 Post Blvd
- 341 Alder Rd
- 18 John Collins Cir
- 373 Fiddlers Green
- 111 Gunning Bedford Dr
- 1466 S Governors Ave
- 1524 Joshua Clayton Rd
- 162 Turner Dr
- 1194 Deats Dr
- 127 Saxton Rd
- 135 Woodbrook Rd
- 1164 Charles Dr
- 1120 Woodsedge Rd
- 1103 Oak Dr
- 1111 Monroe Terrace
- 956 Janeka Ln
- 226 Wyoming Ave
- 943 Woodford Dr
- 12 Lots Wolf Creek Cir
