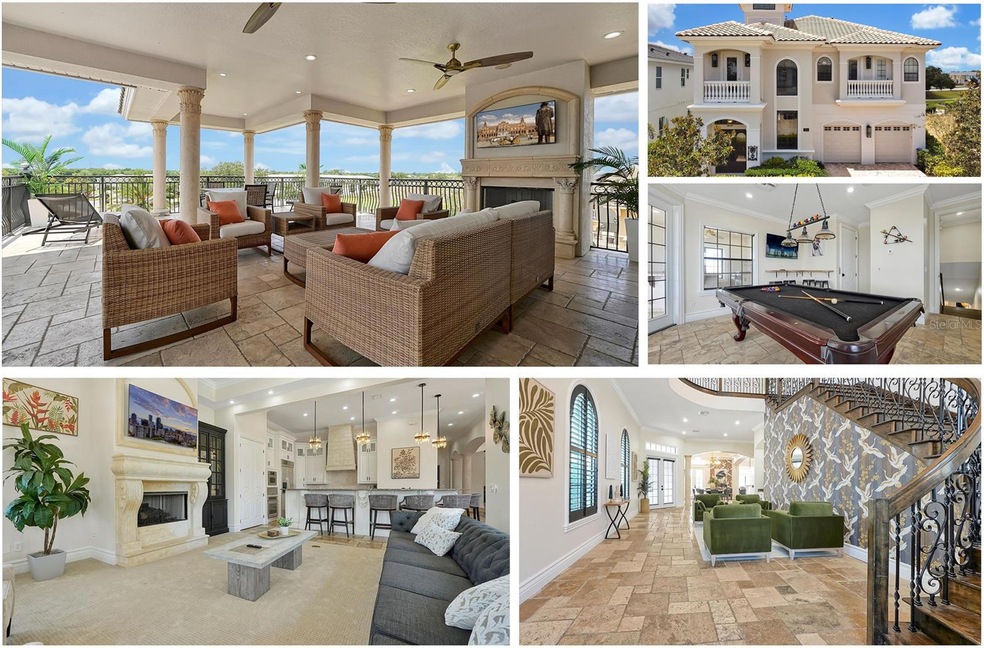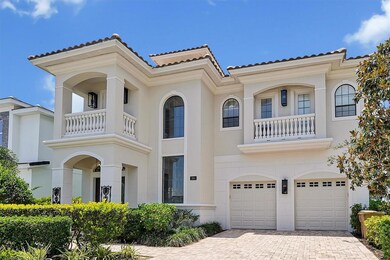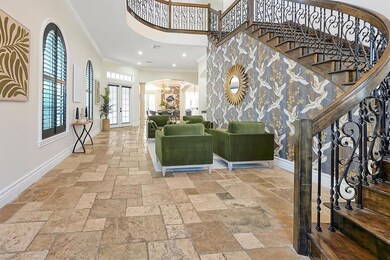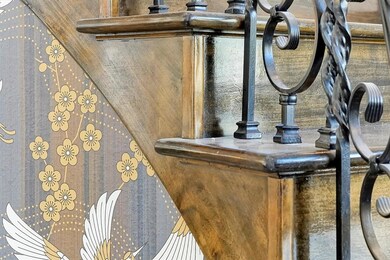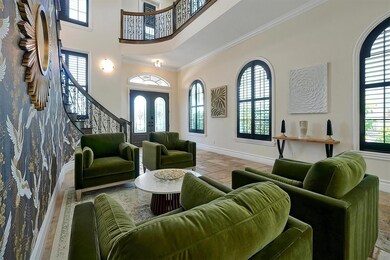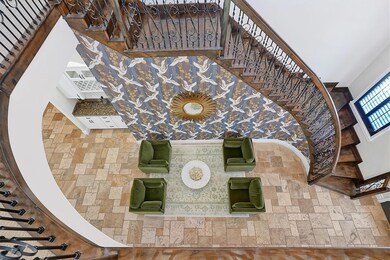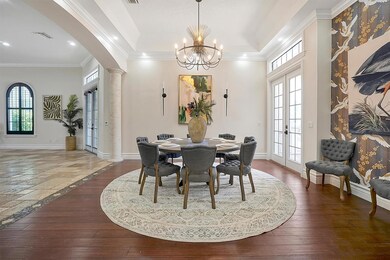
304 Muirfield Loop Reunion, FL 34747
Highlights
- Golf Course Community
- Home Theater
- Gated Community
- Fitness Center
- In Ground Pool
- Clubhouse
About This Home
As of June 2023Welcome To One Of The Most Iconic Homes Available For Sale In Reunion Resort, The 3-Story Estate Home Has Been Recently Renovated And Decorated By Renowned Designer Indya Rose Interiors. The Home’s Theme Will Remind You Of An Elegant New York-Style Luxury Hotel That Includes A Private Elevator And Stunning Chic Wallpaper, Bright Fresh Painting Throughout, And Brand-New Exclusive Furniture. Upon Entering The Home You Will Experience The Stunning Ballroom-Style Wooden Staircase And Welcoming Sitting Area Leading You To The Formal Dining Room With A Large Round Table And Purposeful Designs. The Beautiful And Bright Kitchen Area Was Completely Updated With New Light Fixtures Painted Cabinets And Overlooks An Open Living Room With Gas Fireplace And Views Of The Swimming Pool Patio Area. The West Facing Oversized Lot Provides Some Of The Most Spectacular Sunsets And Allows You And Your Guests To Enjoy The Most Amount Of Sun Exposure Throughout The Day In Your Luxurious Swimming Pool With Multiple Covered Patios, Plenty Of Lounging Areas, And An Updated Summer Kitchen. The Converted Garage Will Become One Of The Most Sought-After Locations In The Home Which Features A Drop-Down Theater Screen, Several Gaming Consoles, A Modern Treehouse Style Play Area With A Slide, And An Incredible Hand-Painted Outer Space Mural. You Don't Want To Miss The Dedicated Movie Theater Behind The Double Wooden Doors With Comfortable Chairs And Retro Design. Going Up To The Second Level Is Where You Will Find All Of The Bedrooms Including Three Master Bedrooms Each With Its Own Balcony Overlooking The Swimming Pool And Golf Course And The Front Room With A Lovely Juliet Balcony. Two Of The Remaining Rooms Have Been Set Up With Spectacular Theming That Features An Underwater Experience And A UFO-Inspired Adventure Each With Custom-Made Bunk Beds And Hand-Painted Murals Guaranteed To Bring Out The Adventure And Whimsical Side. Finally, Once You Venture Upstairs To The Third Level You Will See The Large Bonus Area With An Upgraded Pool Table And A Set Of Doors Leading You Out To The Incredible Open-Air Covered Balcony With A Relaxing Fireplace, A Massive Entertaining Areas With Plenty Of Seating, A Wet Bar And Some Of The Most Breathtaking Views That You Will Find. ACTIVE MEMBERSHIP - Enjoy The Gated Community Of Reunion Resort, Just Minutes Away From Walt Disney Parks And The Other Major Orlando Attractions, Some Of The Best Beaches In The World, And Orlando International Airport. Enjoy Everything That Reunion Has To Offer Including 12 Community Pools, 3 Signature Golf Courses (Palmer, Watson, Nicklaus), Multimillion Dollar Water Park, Several Onsite Restaurants, 2 Golf Pro Shops, Six Hydro-Grid Clay Tennis Courts, And A Miniature Golf Course.
Last Agent to Sell the Property
TITAN REALTY GROUP LLC License #3159626 Listed on: 05/18/2023
Home Details
Home Type
- Single Family
Est. Annual Taxes
- $17,853
Year Built
- Built in 2007
Lot Details
- 7,710 Sq Ft Lot
- West Facing Home
- Irrigation
- Property is zoned OPUD
HOA Fees
- $559 Monthly HOA Fees
Parking
- 2 Car Attached Garage
Home Design
- Slab Foundation
- Tile Roof
- Block Exterior
- Stucco
Interior Spaces
- 5,649 Sq Ft Home
- 3-Story Property
- Elevator
- Furnished
- Cathedral Ceiling
- Ceiling Fan
- Sliding Doors
- Living Room
- Dining Room
- Home Theater
- Bonus Room
Kitchen
- <<builtInOvenToken>>
- Cooktop<<rangeHoodToken>>
- <<microwave>>
- Solid Surface Countertops
Flooring
- Carpet
- Ceramic Tile
Bedrooms and Bathrooms
- 5 Bedrooms
- Walk-In Closet
Pool
- In Ground Pool
- Gunite Pool
Outdoor Features
- Balcony
- Outdoor Grill
Utilities
- Central Heating and Cooling System
- Thermostat
- Natural Gas Connected
- High Speed Internet
- Cable TV Available
Listing and Financial Details
- Visit Down Payment Resource Website
- Legal Lot and Block 174 / 1
- Assessor Parcel Number 35-25-27-4881-0001-1740
- $2,529 per year additional tax assessments
Community Details
Overview
- Association fees include 24-Hour Guard, cable TV, internet, ground maintenance, pest control
- Atemis Life Style Association
- Reunion West Vlgs North Subdivision
- The community has rules related to deed restrictions, allowable golf cart usage in the community
Amenities
- Restaurant
- Clubhouse
Recreation
- Golf Course Community
- Tennis Courts
- Community Playground
- Fitness Center
- Community Pool
- Park
Security
- Gated Community
Ownership History
Purchase Details
Home Financials for this Owner
Home Financials are based on the most recent Mortgage that was taken out on this home.Purchase Details
Purchase Details
Home Financials for this Owner
Home Financials are based on the most recent Mortgage that was taken out on this home.Purchase Details
Similar Homes in the area
Home Values in the Area
Average Home Value in this Area
Purchase History
| Date | Type | Sale Price | Title Company |
|---|---|---|---|
| Warranty Deed | -- | Gold Star Title & Escrow | |
| Warranty Deed | $950,000 | Equitable Title Celebration | |
| Warranty Deed | $975,000 | Attorney | |
| Trustee Deed | -- | None Available |
Mortgage History
| Date | Status | Loan Amount | Loan Type |
|---|---|---|---|
| Previous Owner | $300,000 | Future Advance Clause Open End Mortgage | |
| Previous Owner | $780,000 | Seller Take Back | |
| Previous Owner | $1,538,410 | Construction |
Property History
| Date | Event | Price | Change | Sq Ft Price |
|---|---|---|---|---|
| 05/14/2025 05/14/25 | For Sale | $2,199,000 | +10.0% | $389 / Sq Ft |
| 06/15/2023 06/15/23 | Sold | $1,999,900 | 0.0% | $354 / Sq Ft |
| 05/24/2023 05/24/23 | Pending | -- | -- | -- |
| 05/18/2023 05/18/23 | For Sale | $1,999,900 | +45.2% | $354 / Sq Ft |
| 11/01/2022 11/01/22 | Sold | $1,377,500 | -11.1% | $244 / Sq Ft |
| 09/02/2022 09/02/22 | Pending | -- | -- | -- |
| 08/12/2022 08/12/22 | For Sale | $1,549,000 | -- | $274 / Sq Ft |
Tax History Compared to Growth
Tax History
| Year | Tax Paid | Tax Assessment Tax Assessment Total Assessment is a certain percentage of the fair market value that is determined by local assessors to be the total taxable value of land and additions on the property. | Land | Improvement |
|---|---|---|---|---|
| 2024 | $21,133 | $1,531,800 | $228,000 | $1,303,800 |
| 2023 | $21,133 | $1,281,900 | $220,000 | $1,061,900 |
| 2022 | $17,853 | $1,205,600 | $165,000 | $1,040,600 |
| 2021 | $16,003 | $864,500 | $165,000 | $699,500 |
| 2020 | $15,617 | $850,200 | $181,500 | $668,700 |
| 2019 | $16,904 | $922,600 | $181,500 | $741,100 |
| 2018 | $16,330 | $896,300 | $181,500 | $714,800 |
| 2017 | $16,521 | $887,300 | $181,500 | $705,800 |
| 2016 | $16,505 | $881,300 | $178,200 | $703,100 |
| 2015 | $16,790 | $878,700 | $166,800 | $711,900 |
| 2014 | $15,405 | $796,900 | $115,000 | $681,900 |
Agents Affiliated with this Home
-
Brian Gangawer

Seller's Agent in 2025
Brian Gangawer
CHARLES RUTENBERG REALTY ORLANDO
(407) 754-4219
3 in this area
65 Total Sales
-
Jennifer Gangawer
J
Seller Co-Listing Agent in 2025
Jennifer Gangawer
CHARLES RUTENBERG REALTY ORLANDO
(407) 636-0009
76 Total Sales
-
Alex Lopez

Seller's Agent in 2023
Alex Lopez
TITAN REALTY GROUP LLC
(407) 212-7653
106 in this area
140 Total Sales
-
Jeff Davis

Seller's Agent in 2022
Jeff Davis
TITAN REALTY GROUP LLC
(407) 341-3063
105 in this area
133 Total Sales
Map
Source: Stellar MLS
MLS Number: S5085112
APN: 35-25-27-4881-0001-1740
- 300 Muirfield Loop
- 7810 Whitemarsh Way
- 331 Muirfield Loop
- 7809 Loxahatchee Ct
- 7807 Loxahatchee Ct
- 350 Muirfield Loop
- 7815 Loxahatchee Ct
- 7824 Loxahatchee Ct
- 360 Muirfield Loop
- 750 Golden Bear Dr
- 364 Muirfield Loop
- 7901 Putting Green Way
- 741 Golden Bear Dr
- 942 Jack Nicklaus Ct
- 7925 Putting Green Way
- 856 Driving Range Ct
- 7920 Draw St
- 781 Golden Bear Dr
- 812 Driving Range Ct
- 580 Muirfield Loop
