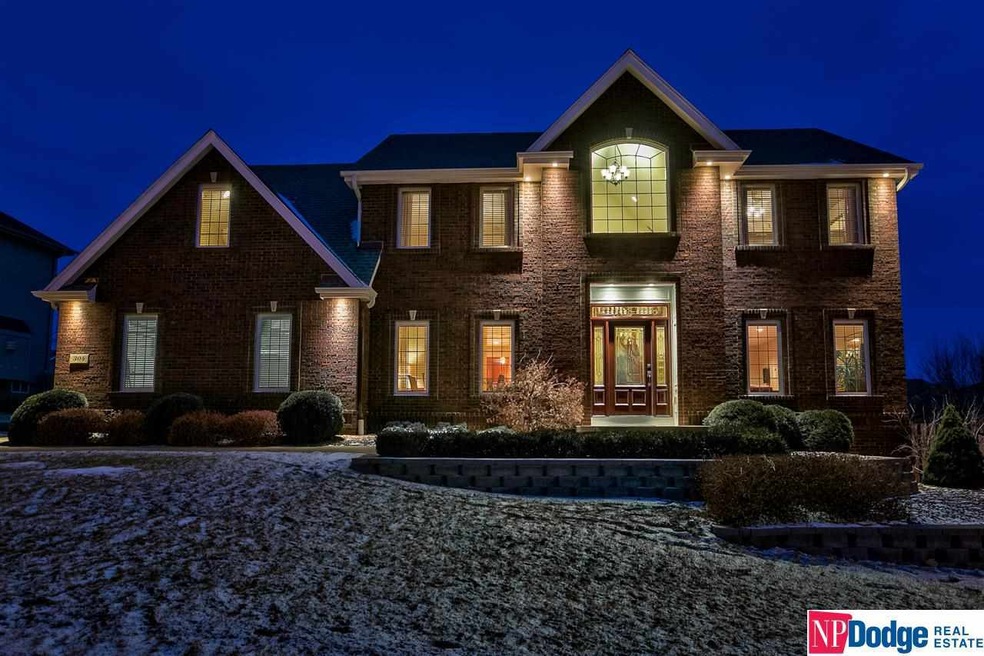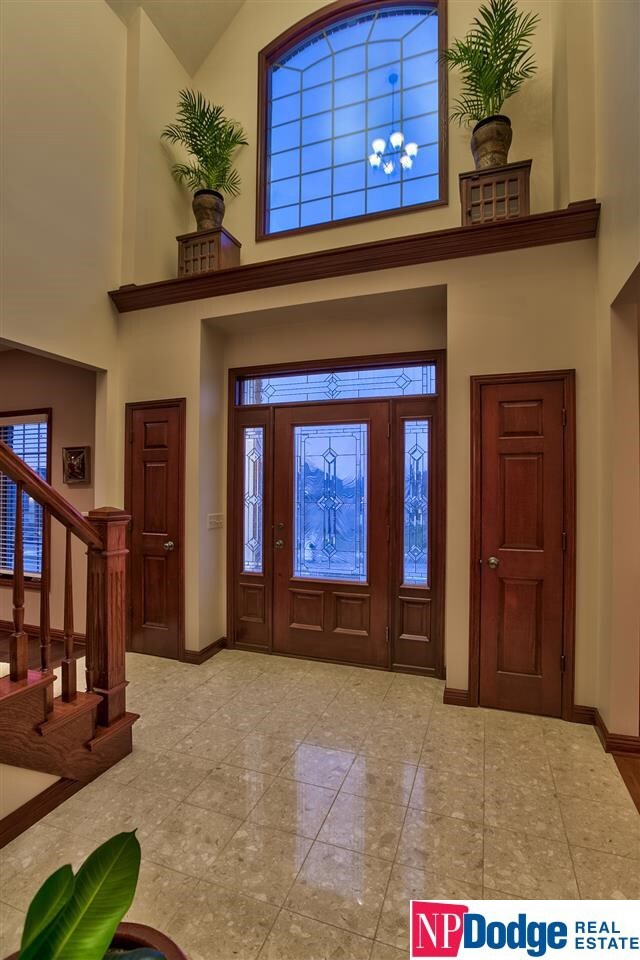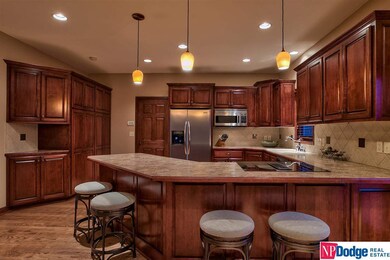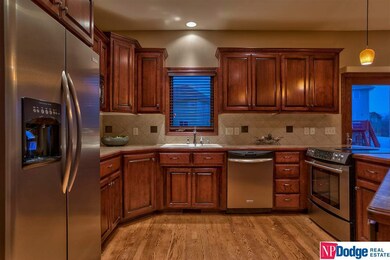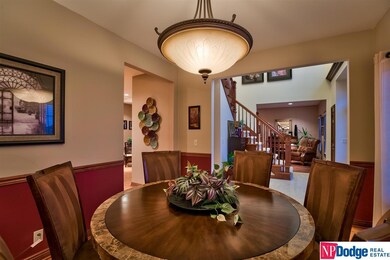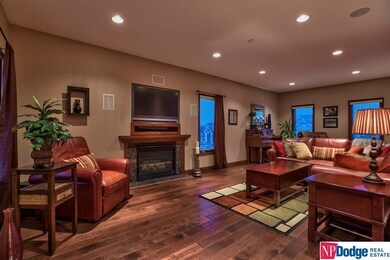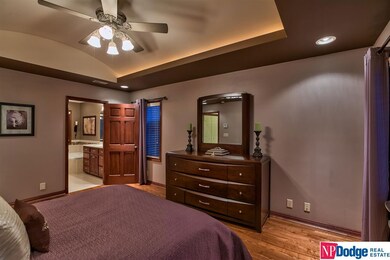
304 N 201st St Elkhorn, NE 68022
Highlights
- Spa
- Cathedral Ceiling
- No HOA
- Fire Ridge Elementary School Rated A
- Wood Flooring
- Porch
About This Home
As of June 2022Built by builder for builder. Inviting two story entry accented with granite tile floor. Hardwood floors on main level. Kitchen loaded w/ abundant birch cabinets w/ soft close drawers, rollout drawers in pantry, stainless steel & ample counter space. Master suite features hardwood floors, barrel vaulted ceiling w/ indirect lighting. Spacious master bath features dual vanities, whirlpool tub, and 2 walk-in closets. 5 car garage with loft is a garage lovers dream! Call for list of custom upgrades.
Last Agent to Sell the Property
BHHS Ambassador Real Estate Brokerage Phone: 402-672-7670 License #20080331 Listed on: 01/05/2015

Last Buyer's Agent
Jason Martinez
Better Homes and Gardens R.E. License #20140044

Home Details
Home Type
- Single Family
Est. Annual Taxes
- $7,006
Year Built
- Built in 2006
Lot Details
- Lot Dimensions are 128.82 x 120.83 x 128.3 x 65.18
- Property is Fully Fenced
- Sprinkler System
Parking
- 5 Car Attached Garage
- Heated Garage
Home Design
- Brick Exterior Construction
- Composition Roof
Interior Spaces
- 2,407 Sq Ft Home
- 2-Story Property
- Wet Bar
- Central Vacuum
- Cathedral Ceiling
- Ceiling Fan
- Two Story Entrance Foyer
- Living Room with Fireplace
- Dining Area
- Basement
- Basement Windows
- Home Security System
Kitchen
- Oven or Range
- Microwave
- Freezer
- Dishwasher
- Disposal
Flooring
- Wood
- Wall to Wall Carpet
Bedrooms and Bathrooms
- 4 Bedrooms
- Walk-In Closet
- Spa Bath
Outdoor Features
- Spa
- Patio
- Porch
Schools
- Fire Ridge Elementary School
- Elkhorn Valley View Middle School
- Elkhorn South High School
Utilities
- Forced Air Heating and Cooling System
- Heating System Uses Gas
- Cable TV Available
Community Details
- No Home Owners Association
- Elk Valley Subdivision
Listing and Financial Details
- Assessor Parcel Number 1014312018
- Tax Block 3
Ownership History
Purchase Details
Home Financials for this Owner
Home Financials are based on the most recent Mortgage that was taken out on this home.Purchase Details
Home Financials for this Owner
Home Financials are based on the most recent Mortgage that was taken out on this home.Purchase Details
Home Financials for this Owner
Home Financials are based on the most recent Mortgage that was taken out on this home.Similar Homes in the area
Home Values in the Area
Average Home Value in this Area
Purchase History
| Date | Type | Sale Price | Title Company |
|---|---|---|---|
| Warranty Deed | $505,000 | Bankers Title Agency | |
| Warranty Deed | $325,000 | None Available | |
| Interfamily Deed Transfer | -- | None Available |
Mortgage History
| Date | Status | Loan Amount | Loan Type |
|---|---|---|---|
| Open | $404,000 | New Conventional | |
| Previous Owner | $286,500 | New Conventional | |
| Previous Owner | $308,512 | New Conventional | |
| Previous Owner | $243,000 | New Conventional |
Property History
| Date | Event | Price | Change | Sq Ft Price |
|---|---|---|---|---|
| 06/16/2022 06/16/22 | Sold | $505,000 | +1.2% | $160 / Sq Ft |
| 05/08/2022 05/08/22 | Pending | -- | -- | -- |
| 05/02/2022 05/02/22 | For Sale | $499,000 | +53.7% | $158 / Sq Ft |
| 04/02/2015 04/02/15 | Sold | $324,750 | +1.5% | $135 / Sq Ft |
| 02/05/2015 02/05/15 | Pending | -- | -- | -- |
| 01/05/2015 01/05/15 | For Sale | $320,000 | -- | $133 / Sq Ft |
Tax History Compared to Growth
Tax History
| Year | Tax Paid | Tax Assessment Tax Assessment Total Assessment is a certain percentage of the fair market value that is determined by local assessors to be the total taxable value of land and additions on the property. | Land | Improvement |
|---|---|---|---|---|
| 2023 | $9,434 | $448,700 | $47,400 | $401,300 |
| 2022 | $8,037 | $351,500 | $47,400 | $304,100 |
| 2021 | $8,090 | $351,500 | $47,400 | $304,100 |
| 2020 | $6,814 | $293,300 | $47,400 | $245,900 |
| 2019 | $6,792 | $293,300 | $47,400 | $245,900 |
| 2018 | $6,899 | $300,600 | $47,400 | $253,200 |
| 2017 | $6,638 | $300,600 | $47,400 | $253,200 |
| 2016 | $6,638 | $294,900 | $32,000 | $262,900 |
| 2015 | $7,006 | $294,900 | $32,000 | $262,900 |
| 2014 | $7,006 | $294,900 | $32,000 | $262,900 |
Agents Affiliated with this Home
-
Adam Briley

Seller's Agent in 2022
Adam Briley
BHHS Ambassador Real Estate
(402) 680-5733
58 in this area
1,229 Total Sales
-
Shari Thomas

Buyer's Agent in 2022
Shari Thomas
NP Dodge Real Estate Sales, Inc.
(402) 658-9927
22 in this area
183 Total Sales
-
Mark Wehner II

Seller's Agent in 2015
Mark Wehner II
BHHS Ambassador Real Estate
(402) 672-7670
9 in this area
85 Total Sales
-
J
Buyer's Agent in 2015
Jason Martinez
Better Homes and Gardens R.E.
(402) 415-9262
Map
Source: Great Plains Regional MLS
MLS Number: 21500216
APN: 1431-2018-10
- 19882 Chicago St
- 5712 N 199th St
- 20155 Farnam St
- 5615 N 198th Ave
- 19832 Chicago St
- 20640 Rawhide Rd
- 4501 N 213th St
- 21333 N Fowler St
- 3508 S 218th St
- Windgate Ranch Lot 68
- 3525 S 218th St
- 3533 S 218th Ave
- 3629 S 221st St
- Lot 77 Blue Sage Creek 3
- 6318 N 209th St
- 20002 Dewey Ave
- 20580 Corral Rd
- 504 S 198th St
- 508 S 199th St
- 20281 Lehn St
