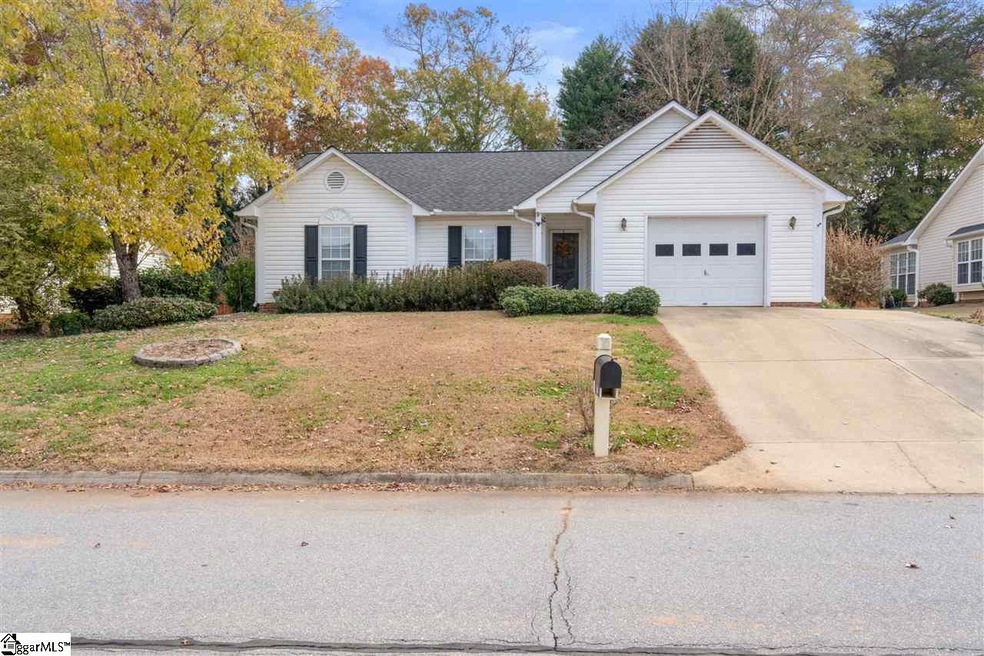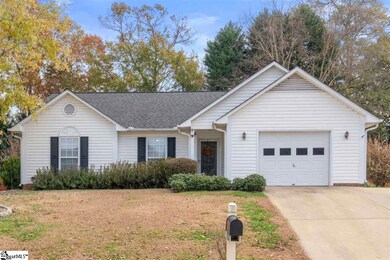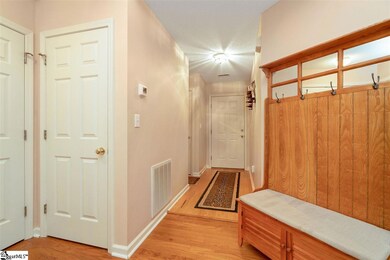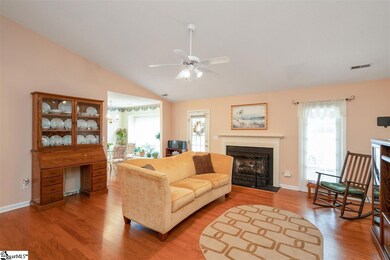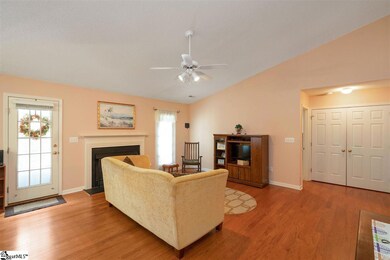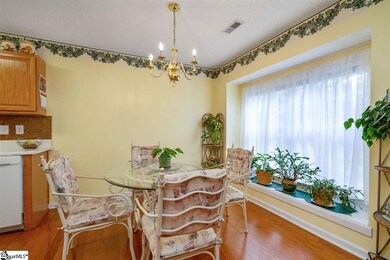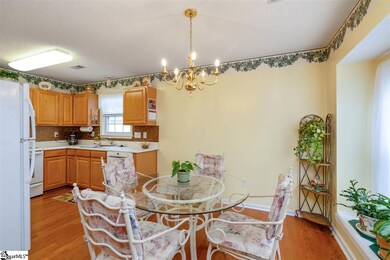
304 N Autumn Crest Place Taylors, SC 29687
Highlights
- Traditional Architecture
- Cathedral Ceiling
- Solid Surface Countertops
- Taylors Elementary School Rated A-
- Great Room
- Fenced Yard
About This Home
As of October 2024Welcome home to this Adorable Immaculate house! It's like moving into a brand new one-everything has been replaced. Newer Roof, New HVAC , New Disposal, Newer Hot-water Heater, Dishwasher,Stove,Flooring,Toilets and Gas Logs with a remote! You won't have to do a thing but move in and enjoy this peaceful neighborhood and this lovely home. Great floor plan built by Windsor Aughtry. Open Vaulted Great room with a fireplace.There is an over sized master suite. 2 Additional Bedrooms and bathroom. There is also a fenced in backyard with a wonderful patio.The garage is oversized and has plenty of room for storage.This neighborhood is so convenient to all that Greenville has to offer and is in the award winning Wade Hampton High School District.
Last Agent to Sell the Property
Coldwell Banker Caine/Williams License #83352 Listed on: 11/29/2019

Last Buyer's Agent
Melissa Holloway
Carolina Moves, LLC License #58412
Home Details
Home Type
- Single Family
Est. Annual Taxes
- $733
Year Built
- 1998
Lot Details
- Fenced Yard
- Gentle Sloping Lot
- Few Trees
HOA Fees
- $10 Monthly HOA Fees
Parking
- 1 Car Attached Garage
Home Design
- Traditional Architecture
- Slab Foundation
- Architectural Shingle Roof
- Vinyl Siding
Interior Spaces
- 1,385 Sq Ft Home
- 1,400-1,599 Sq Ft Home
- 1-Story Property
- Cathedral Ceiling
- Ceiling Fan
- Ventless Fireplace
- Gas Log Fireplace
- Window Treatments
- Great Room
- Dining Room
Kitchen
- Convection Oven
- Free-Standing Electric Range
- Dishwasher
- Solid Surface Countertops
- Disposal
Flooring
- Carpet
- Laminate
Bedrooms and Bathrooms
- 3 Main Level Bedrooms
- 2 Full Bathrooms
- Dual Vanity Sinks in Primary Bathroom
- Bathtub with Shower
- Garden Bath
Laundry
- Laundry Room
- Laundry on main level
- Electric Dryer Hookup
Attic
- Storage In Attic
- Pull Down Stairs to Attic
Home Security
- Storm Windows
- Storm Doors
- Fire and Smoke Detector
Outdoor Features
- Patio
- Front Porch
Utilities
- Central Air
- Heating System Uses Natural Gas
- Underground Utilities
- Gas Water Heater
- Cable TV Available
Community Details
- Pheasant Ridge Subdivision
- Mandatory home owners association
Listing and Financial Details
- Tax Lot 17
Ownership History
Purchase Details
Home Financials for this Owner
Home Financials are based on the most recent Mortgage that was taken out on this home.Purchase Details
Home Financials for this Owner
Home Financials are based on the most recent Mortgage that was taken out on this home.Purchase Details
Similar Homes in the area
Home Values in the Area
Average Home Value in this Area
Purchase History
| Date | Type | Sale Price | Title Company |
|---|---|---|---|
| Deed | $266,250 | None Listed On Document | |
| Deed | $181,000 | None Available | |
| Deed | $108,000 | -- |
Mortgage History
| Date | Status | Loan Amount | Loan Type |
|---|---|---|---|
| Open | $252,950 | New Conventional | |
| Previous Owner | $175,570 | New Conventional | |
| Previous Owner | $100,000 | New Conventional |
Property History
| Date | Event | Price | Change | Sq Ft Price |
|---|---|---|---|---|
| 10/25/2024 10/25/24 | Sold | $266,250 | -0.5% | $222 / Sq Ft |
| 09/11/2024 09/11/24 | Price Changed | $267,500 | -6.1% | $223 / Sq Ft |
| 08/28/2024 08/28/24 | For Sale | $284,900 | +57.4% | $237 / Sq Ft |
| 01/17/2020 01/17/20 | Sold | $181,000 | -2.2% | $129 / Sq Ft |
| 11/29/2019 11/29/19 | For Sale | $185,000 | -- | $132 / Sq Ft |
Tax History Compared to Growth
Tax History
| Year | Tax Paid | Tax Assessment Tax Assessment Total Assessment is a certain percentage of the fair market value that is determined by local assessors to be the total taxable value of land and additions on the property. | Land | Improvement |
|---|---|---|---|---|
| 2024 | $1,398 | $6,720 | $1,020 | $5,700 |
| 2023 | $1,398 | $6,720 | $1,020 | $5,700 |
| 2022 | $1,296 | $6,720 | $1,020 | $5,700 |
| 2021 | $1,484 | $6,720 | $1,020 | $5,700 |
| 2020 | $753 | $5,220 | $940 | $4,280 |
| 2019 | $745 | $5,220 | $940 | $4,280 |
| 2018 | $734 | $5,220 | $940 | $4,280 |
| 2017 | $725 | $5,220 | $940 | $4,280 |
| 2016 | $688 | $130,450 | $23,500 | $106,950 |
| 2015 | $654 | $130,450 | $23,500 | $106,950 |
| 2014 | $661 | $133,450 | $23,500 | $109,950 |
Agents Affiliated with this Home
-
Sam Hankins

Seller's Agent in 2024
Sam Hankins
BHHS C Dan Joyner - Midtown
(864) 561-8119
9 in this area
180 Total Sales
-
THUY DINH

Buyer's Agent in 2024
THUY DINH
Realty One Group Freedom
(864) 735-8326
5 in this area
41 Total Sales
-
Kim Johnson

Seller's Agent in 2020
Kim Johnson
Coldwell Banker Caine/Williams
(864) 326-7070
1 in this area
96 Total Sales
-
M
Buyer's Agent in 2020
Melissa Holloway
Carolina Moves, LLC
(864) 354-3731
Map
Source: Greater Greenville Association of REALTORS®
MLS Number: 1407045
APN: T029.04-01-125.00
- 8 Pheasant Ridge Dr
- 34 Spring Fellow Ln
- 213 Haven Reach Way
- 71 Birdsong Ln
- 43 Birdsong Ln
- 2 E Indian Trail
- 8 Charing Cross Rd
- 711 Edwards Mill Rd
- 10 E Woodburn Dr
- 427 Fairhaven Dr
- 4 Mill Estate Rd
- 25 Nonnington Way Unit Homesite 124
- 22 Nonnington Way Unit Homesite 9
- 35 Nonnington Way Unit Homesite 120
- 24 Nonnington Way Unit Homesite 10
- 39 Nonnington Way Unit Homesite 118
- 27 Nonnington Way Unit Homesite 123
- 17 Nonnington Way Unit Homesite 127
- 15 Nonnington Way Unit Homesite 128
- 36 Nonnington Way Unit Homesite 15
