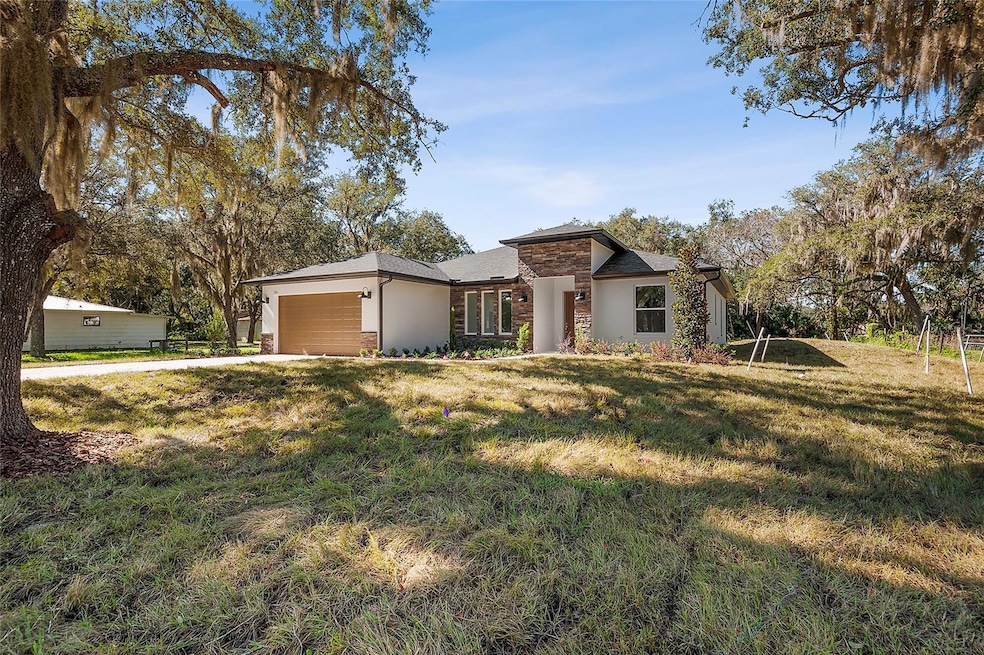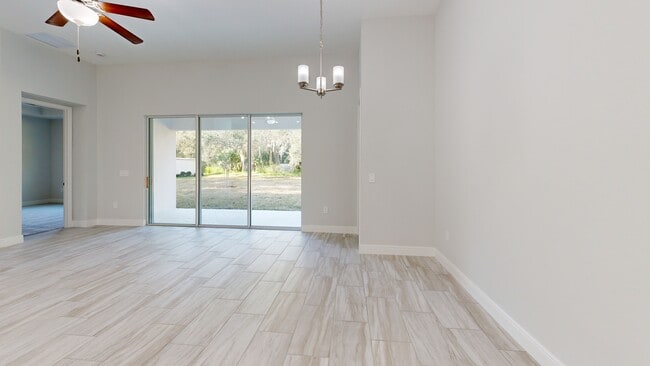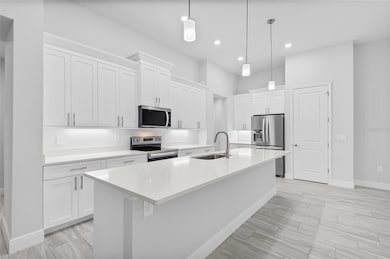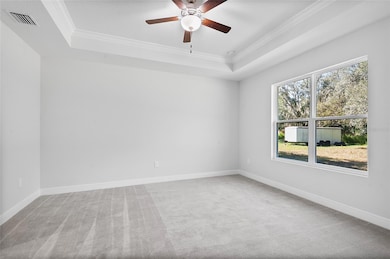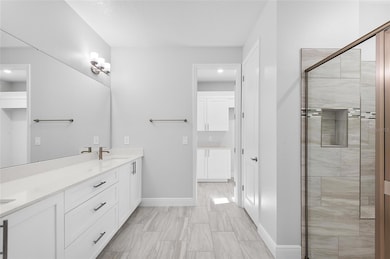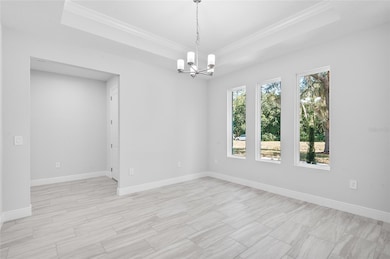
304 N Jungle Rd Geneva, FL 32732
Estimated payment $3,186/month
Highlights
- New Construction
- Open Floorplan
- Mud Room
- Geneva Elementary School Rated A-
- Main Floor Primary Bedroom
- Stone Countertops
About This Home
Gorgeous New Construction Home on Over Half an Acre in Geneva, FL (Under Construction) Experience the perfect blend of style, comfort, and space with The Royal model, brought to you by Eastern Homes—a beautifully designed 4-bedroom, 2-bath home nestled on a generous .53-acre lot in the charming community of Geneva. With a thoughtfully crafted layout and upscale finishes, this brand-new home is ready to impress. Step inside to soaring 11" ceilings and an open-concept floor plan that’s ideal for both everyday living and entertaining. At the heart of the home, the chef’s kitchen shines with a large quartz island, 42-inch upper cabinets with crown molding, stainless steel appliances, and plenty of prep and storage space for your culinary creations. The spacious living areas flow seamlessly to the covered rear porch, accessed through triple sliding glass doors—perfect for indoor-outdoor Florida living. Retreat to the luxurious primary suite, featuring dual walk-in closets and a spa-inspired en suite bathroom with dual quartz vanities and a standalone shower. Additional highlights include:
- Split floor plan for added privacy
- Bonus mudroom off the garage—great for daily drop zones
- Oversized laundry room with ample space for storage and organization, custom cabinetry
- Over half an acre of land with endless potential for gardens, a pool, or outdoor living Located in peaceful Geneva, you’ll enjoy a quiet, natural setting with convenient access to nearby amenities, top-rated schools, and all that Central Florida provides. This is the opportunity to own a beautifully finished, move-in-ready home on a spacious lot—schedule your private showing today!
Listing Agent
EXP REALTY LLC Brokerage Phone: 888-883-8509 License #3375172 Listed on: 05/20/2025

Home Details
Home Type
- Single Family
Est. Annual Taxes
- $378
Year Built
- Built in 2025 | New Construction
Lot Details
- 0.53 Acre Lot
- East Facing Home
- Property is zoned A-5
Parking
- 2 Car Attached Garage
- Driveway
Home Design
- Home is estimated to be completed on 11/3/25
- Slab Foundation
- Shingle Roof
- Block Exterior
- Stucco
Interior Spaces
- 2,234 Sq Ft Home
- Open Floorplan
- Double Pane Windows
- Low Emissivity Windows
- Sliding Doors
- Mud Room
- Family Room Off Kitchen
- Living Room
- Laundry Room
Kitchen
- Range
- Microwave
- Dishwasher
- Stone Countertops
- Solid Wood Cabinet
Flooring
- Carpet
- Tile
Bedrooms and Bathrooms
- 4 Bedrooms
- Primary Bedroom on Main
- Split Bedroom Floorplan
- En-Suite Bathroom
- Walk-In Closet
- 2 Full Bathrooms
Outdoor Features
- Exterior Lighting
Utilities
- Central Heating and Cooling System
- 1 Water Well
- 1 Septic Tank
- High Speed Internet
- Cable TV Available
Community Details
- No Home Owners Association
- Built by Eastern Homes
- Acreage & Unrec Subdivision, Royal Floorplan
Listing and Financial Details
- Visit Down Payment Resource Website
- Tax Block 0050
- Assessor Parcel Number 23-20-32-300-0050-0000
Matterport 3D Tour
Floorplan
Map
Home Values in the Area
Average Home Value in this Area
Tax History
| Year | Tax Paid | Tax Assessment Tax Assessment Total Assessment is a certain percentage of the fair market value that is determined by local assessors to be the total taxable value of land and additions on the property. | Land | Improvement |
|---|---|---|---|---|
| 2024 | $378 | $28,620 | $28,620 | -- |
| 2023 | $339 | $27,553 | -- | -- |
| 2021 | $339 | $22,771 | $0 | $0 |
| 2020 | $288 | $20,701 | $0 | $0 |
| 2019 | $292 | $20,701 | $0 | $0 |
| 2018 | $296 | $20,701 | $0 | $0 |
| 2017 | $302 | $20,701 | $0 | $0 |
| 2016 | $534 | $20,701 | $0 | $0 |
| 2015 | $1,203 | $78,657 | $0 | $0 |
| 2014 | $1,203 | $77,497 | $0 | $0 |
Property History
| Date | Event | Price | List to Sale | Price per Sq Ft |
|---|---|---|---|---|
| 11/09/2025 11/09/25 | Price Changed | $599,000 | -4.2% | $268 / Sq Ft |
| 05/20/2025 05/20/25 | For Sale | $625,000 | -- | $280 / Sq Ft |
Purchase History
| Date | Type | Sale Price | Title Company |
|---|---|---|---|
| Interfamily Deed Transfer | -- | Attorney | |
| Quit Claim Deed | $100 | -- |
About the Listing Agent

My name is Tracy Nuetzi, and I'm currently based in the vibrant heart of Orlando, Central Florida. I'm the Team Leader of The Nolan Group, where I guide a team of dedicated real estate professionals committed to delivering exceptional results and service. My journey in the real estate industry began in 2017 and has taken me from the historic charm of Charleston, SC, to the energetic city life of Chicago, IL, Atlanta, GA, and now Orlando. I was drawn to this profession by my love for homes,
Tracy's Other Listings
Source: Stellar MLS
MLS Number: O6310516
APN: 23-20-32-300-0050-0000
- 419 Whitcomb Dr
- 0 Lake Harney Rd Unit MFRV4945625
- 546 Winona Dr
- 1200 Lake Harney Rd
- 1255 Teal Rd
- 0 Winona Dr Unit MFRV4945626
- 2484 Fort Lane Rd
- 2518 Fort Lane Rd
- 785 Harney Heights Rd
- 1090 Homestead Cove
- 0 Waccassa St Unit MFRO6224224
- 503 Cemetery Rd
- 0 Settlers Loop Unit MFRO6235829
- 0 Lake Harney Cir Unit MFRV4938585
- 146 Avenue C
- 0 Stafford Trail
- 396 2nd St
- 1255 Flint Trail
- 372 Rest Haven Rd
- 640 Scott Rd
- 979 Settlers Loop
- 201 E Osceola Rd
- 4085 Cypress Bend
- 159 Velveteen Place
- 321 E 4th St
- 1579 Pink Dogwood Way
- 3476 Gerber Daisy Ln
- 132 E 8th St
- 1658 Copperleaf Cove
- 1820 Greenbrook Ct
- 1860 Ashland Trail
- 250 Lynn St
- 3756 Botanical Way
- 481 Augustine Ct
- 1098 E Harrison St
- 4384 Foggy Oak Ln
- 954 E Broadway St
- 1850 Emerald Green Cir
- 1600 Oviedo Grove Cir
- 1890 Emerald Green Cir
