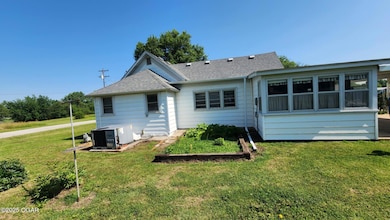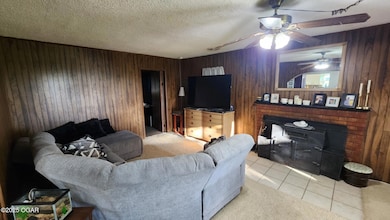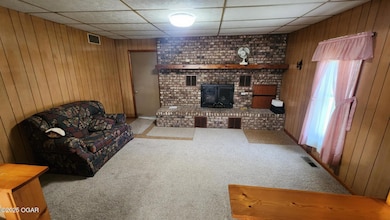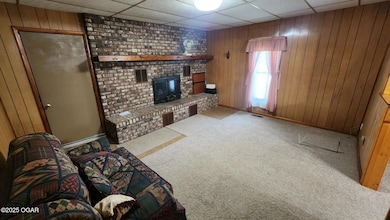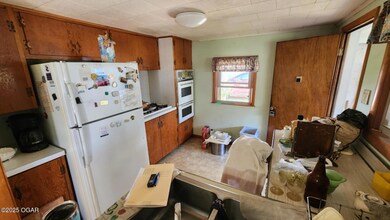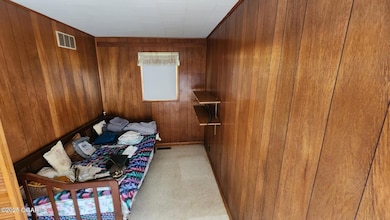
Estimated payment $471/month
Highlights
- Covered patio or porch
- Bungalow
- 1-Story Property
- Living Room
- Shed
- Central Heating and Cooling System
About This Home
Don't miss your opportunity to buy this well-cared-for 2-bed 1-bath campstyle home sitting on 8 lots in NE Weir. Put your own touches on it to make it your own. Spacious living room with wood-burning fireplace/ wood burning fireplace/w insert that will easily heat the entire house, large closets, enclosed back porch, and large covered porch to enjoy summer nights. There is a 30x24 shop with 2 overhead doors, plus a 36x19 with a 19x36 lean-to for ample storage with 2 overhead doors. There is plenty of room for a large garden spot or to plant fruit trees. There is plenty of shade, including pecan trees. Make your appointment soon! Sale also includes additional parcel #011-028-27-0-30-17.002.00-0 Ltor 7-9
Home Details
Home Type
- Single Family
Est. Annual Taxes
- $475
Year Built
- Built in 1897
Parking
- 2 Car Garage
- Driveway
Home Design
- Bungalow
- Block Foundation
- Wood Frame Construction
- Composition Roof
- Vinyl Siding
- Vinyl Construction Material
Interior Spaces
- 1,154 Sq Ft Home
- 1-Story Property
- Fireplace With Gas Starter
- Family Room
- Living Room
- Dining Room
- Utility Room
Flooring
- Carpet
- Vinyl
Bedrooms and Bathrooms
- 2 Bedrooms
- 1 Full Bathroom
Outdoor Features
- Covered patio or porch
- Shed
Schools
- Cherokee Elementary School
Utilities
- Central Heating and Cooling System
Map
Home Values in the Area
Average Home Value in this Area
Tax History
| Year | Tax Paid | Tax Assessment Tax Assessment Total Assessment is a certain percentage of the fair market value that is determined by local assessors to be the total taxable value of land and additions on the property. | Land | Improvement |
|---|---|---|---|---|
| 2024 | $392 | $3,143 | $406 | $2,737 |
| 2023 | $338 | $2,829 | $423 | $2,406 |
| 2022 | $287 | $2,323 | $138 | $2,185 |
| 2021 | $0 | $3,289 | $138 | $3,151 |
| 2020 | $459 | $2,947 | $138 | $2,809 |
| 2019 | $448 | $2,886 | $316 | $2,570 |
| 2018 | $485 | $2,978 | $353 | $2,625 |
| 2017 | $511 | $3,254 | $353 | $2,901 |
| 2016 | $524 | $3,450 | $353 | $3,097 |
| 2015 | -- | $3,450 | $353 | $3,097 |
| 2014 | -- | $3,662 | $335 | $3,327 |
Property History
| Date | Event | Price | Change | Sq Ft Price |
|---|---|---|---|---|
| 07/13/2025 07/13/25 | Pending | -- | -- | -- |
| 06/16/2025 06/16/25 | For Sale | $78,000 | -- | $68 / Sq Ft |
Purchase History
| Date | Type | Sale Price | Title Company |
|---|---|---|---|
| Deed | -- | -- |
About the Listing Agent

Growing up and living in this community has been a wonderful experience, it has given Shelly the opportunity to see it grow. Her father taught at Pittsburg State University for 37 years, so she is familiar with the impact the university has in our community and growth the area has seen and when she married into a farm family and they owned and operated a farm, they saw the changes the farming community has encountered. The real estate business is no different. It is very diverse but
Shelly's Other Listings
Source: Ozark Gateway Association of REALTORS®
MLS Number: 253281
APN: 028-27-0-30-17-002.00-0
- 205 East Pine
- 103 S Roosevelt St
- 205 Pine St
- 609 S Washington
- 604,608 W Pine St
- 604,608,610,00 W Main St
- 00000 S 190th St Unit Weir KS 66781
- 915 E Katy St
- 707 E 5th St
- 303 W Spruce St
- 212 S Locust St
- 308 W Pine St
- 0 W Oak St
- 344 E 520th Ave
- 705 W Magnolia St
- 7378 NE Village Ln
- 0 Kansas 7
- 1223 S 220th St
- 0058 NE Hwy 171
- 0058 NE Hwy 171 N A

