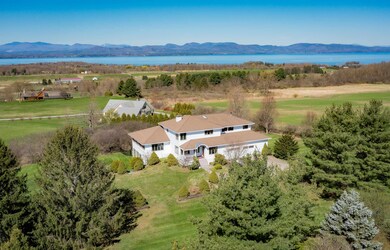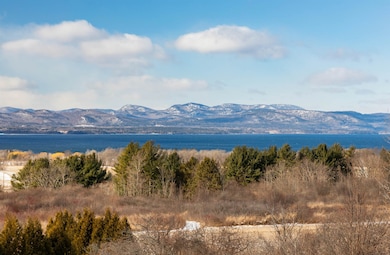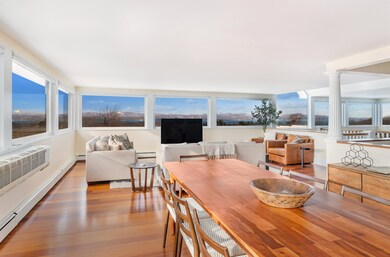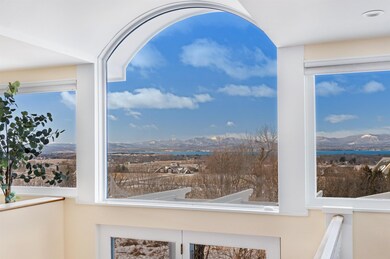
304 Natures Way Charlotte, VT 05445
Highlights
- Spa
- Lake View
- Colonial Architecture
- Charlotte Central School Rated A-
- 1.68 Acre Lot
- Deck
About This Home
As of June 2025The views of Lake Champlain and the Adirondacks from this five-bedroom contemporary home are incredible. Long distance views west, north and south. Year round Sunsets! The wraparound windows and open floor plan make for a fun home in northern Vermont. Sit for hours and watch the sunsets and changing seasons from this stirring view. The main level offers multiple seating areas, a large dining area, a woodburning fireplace, private office, large cooks kitchen with granite counters, cooktop and designer hood/cove, and double wall ovens. Plenty of counter space in the kitchen to cook for a gang while watching the view! The mud room is what you need in Vermont for skis, sports equipment and more plus it's located next to the oversized laundry room. Perfect! You can run downstairs from the back staircase to the family room, game room, fifth bedroom, and tv room (ready for a theater room to be created!). The second level has a private primary bedroom ensuite and a large walk in closet and dressing room. In addition, on the second level are two bedrooms with bathroom and a private fourth bedroom ensuite with bathroom facing the view. The lawns are private as well as the patio and hot tub. The proximity to the Charlotte Beach, Mt Philo State Park and the many conserved areas in Charlotte offers great outdoor recreational opportunities. Burlington VT is 20 min close by. Be sure to watch the video to capture the view!
Last Agent to Sell the Property
Four Seasons Sotheby's Int'l Realty License #082.0006036 Listed on: 03/06/2025
Home Details
Home Type
- Single Family
Est. Annual Taxes
- $20,071
Year Built
- Built in 1981
Lot Details
- 1.68 Acre Lot
- Property fronts a private road
- Level Lot
- Garden
Parking
- 2 Car Direct Access Garage
- Heated Garage
- Automatic Garage Door Opener
- Driveway
- 1 to 5 Parking Spaces
Property Views
- Lake
- Mountain
Home Design
- Colonial Architecture
- Contemporary Architecture
- Shingle Roof
Interior Spaces
- Property has 2 Levels
- Skylights
- Wood Burning Fireplace
- Natural Light
- Double Pane Windows
- Blinds
- Mud Room
- Family Room
- Open Floorplan
- Dining Area
- Bonus Room
- Storage
- Home Gym
Kitchen
- Eat-In Kitchen
- Double Oven
- Microwave
- ENERGY STAR Qualified Refrigerator
- ENERGY STAR Qualified Dishwasher
- Disposal
Flooring
- Wood
- Carpet
- Tile
Bedrooms and Bathrooms
- 4 Bedrooms
- En-Suite Primary Bedroom
- En-Suite Bathroom
- Walk-In Closet
- Whirlpool Bathtub
Laundry
- Laundry Room
- Laundry on main level
- ENERGY STAR Qualified Dryer
- ENERGY STAR Qualified Washer
Finished Basement
- Heated Basement
- Walk-Out Basement
- Basement Fills Entire Space Under The House
- Interior Basement Entry
Home Security
- Home Security System
- Carbon Monoxide Detectors
- Fire and Smoke Detector
Outdoor Features
- Spa
- Lake, Pond or Stream
- Balcony
- Deck
- Covered patio or porch
Schools
- Charlotte Central Elementary And Middle School
- Champlain Valley Uhsd #15 High School
Utilities
- Mini Split Air Conditioners
- Vented Exhaust Fan
- Mini Split Heat Pump
- Baseboard Heating
- Programmable Thermostat
- 220 Volts
- Propane
- Private Water Source
- Well
- Drilled Well
- Water Purifier
- Septic Tank
- Leach Field
- Cable TV Available
Ownership History
Purchase Details
Purchase Details
Home Financials for this Owner
Home Financials are based on the most recent Mortgage that was taken out on this home.Purchase Details
Purchase Details
Similar Homes in Charlotte, VT
Home Values in the Area
Average Home Value in this Area
Purchase History
| Date | Type | Sale Price | Title Company |
|---|---|---|---|
| Deed | $1,420,000 | -- | |
| Deed | $761,000 | -- | |
| Interfamily Deed Transfer | -- | -- | |
| Grant Deed | $415,000 | -- |
Property History
| Date | Event | Price | Change | Sq Ft Price |
|---|---|---|---|---|
| 06/25/2025 06/25/25 | Sold | $1,600,000 | 0.0% | $254 / Sq Ft |
| 06/17/2025 06/17/25 | Pending | -- | -- | -- |
| 06/17/2025 06/17/25 | Off Market | $1,600,000 | -- | -- |
| 06/16/2025 06/16/25 | Pending | -- | -- | -- |
| 06/16/2025 06/16/25 | For Sale | $1,699,000 | +6.2% | $270 / Sq Ft |
| 06/16/2025 06/16/25 | Off Market | $1,600,000 | -- | -- |
| 06/05/2025 06/05/25 | Pending | -- | -- | -- |
| 03/29/2025 03/29/25 | For Sale | $1,699,000 | 0.0% | $270 / Sq Ft |
| 03/07/2025 03/07/25 | Off Market | $1,699,000 | -- | -- |
| 03/06/2025 03/06/25 | For Sale | $1,699,000 | +123.3% | $270 / Sq Ft |
| 12/23/2015 12/23/15 | Sold | $761,000 | -3.5% | $137 / Sq Ft |
| 10/27/2015 10/27/15 | Pending | -- | -- | -- |
| 10/07/2015 10/07/15 | For Sale | $789,000 | -- | $142 / Sq Ft |
Tax History Compared to Growth
Tax History
| Year | Tax Paid | Tax Assessment Tax Assessment Total Assessment is a certain percentage of the fair market value that is determined by local assessors to be the total taxable value of land and additions on the property. | Land | Improvement |
|---|---|---|---|---|
| 2024 | $20,075 | $1,325,100 | $484,000 | $841,100 |
| 2023 | $17,849 | $1,325,100 | $484,000 | $841,100 |
| 2022 | $13,437 | $768,600 | $213,000 | $555,600 |
| 2021 | $13,397 | $768,600 | $213,000 | $555,600 |
| 2020 | $13,336 | $768,600 | $213,000 | $555,600 |
| 2019 | $13,047 | $774,000 | $213,000 | $561,000 |
| 2018 | $13,047 | $774,000 | $213,000 | $561,000 |
| 2017 | $13,331 | $774,000 | $213,000 | $561,000 |
| 2016 | $13,485 | $774,000 | $213,000 | $561,000 |
Agents Affiliated with this Home
-

Seller's Agent in 2025
Kathleen OBrien
Four Seasons Sotheby's Int'l Realty
(802) 343-9433
25 in this area
219 Total Sales
-
P
Seller Co-Listing Agent in 2025
Patrick Oconnell
Four Seasons Sotheby's Int'l Realty
(802) 578-9552
5 in this area
43 Total Sales
-

Buyer's Agent in 2025
John Black
Coldwell Banker Hickok and Boardman
(802) 585-5347
1 in this area
11 Total Sales
-

Seller's Agent in 2015
Jay Strausser
Four Seasons Sotheby's Int'l Realty
(802) 846-7873
18 in this area
53 Total Sales
Map
Source: PrimeMLS
MLS Number: 5031257
APN: (043) 00089-0304
- 400 Crosswind Rd
- 900 Crosswind Rd
- 730 Ridgefield Rd
- 44 Turquoise Rd
- 44 Turquoise Rd
- 133 Covington Ln
- 7253 The Terraces
- 1295 Lime Kiln Rd
- 104 Marsett Rd
- 20 Patton Woods Rd
- 868 Falls Rd
- 897 Falls Rd
- 925 Falls Rd Unit 4
- 925 Falls Rd Unit 3
- 925 Falls Rd Unit 2
- 925 Falls Rd Unit 1
- 119 Davis Ave
- 8074 Spear St
- 5166 Shelburne Rd
- 692 Church Hill Rd






