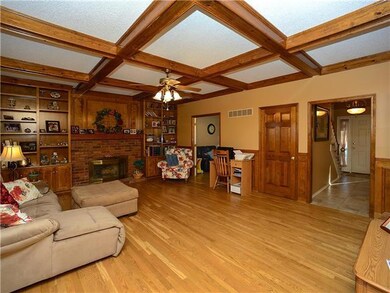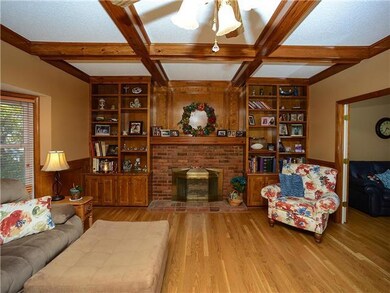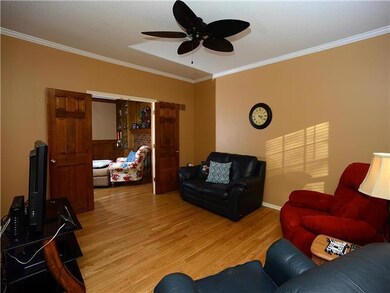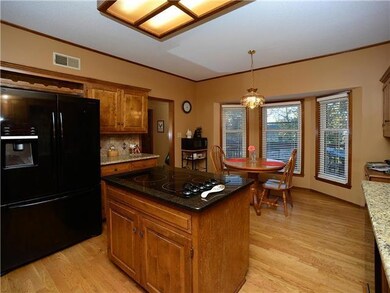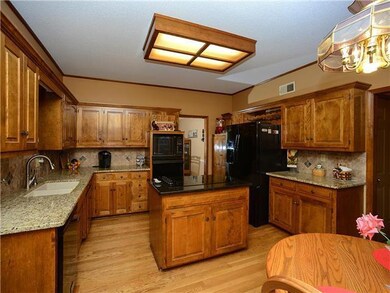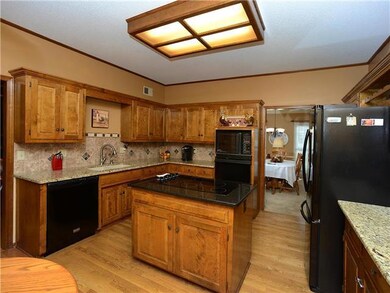
304 NE Wicklow Ct Lees Summit, MO 64064
Chapel Ridge NeighborhoodEstimated Value: $426,000 - $513,000
Highlights
- Dock Available
- Golf Course Community
- Clubhouse
- Chapel Lakes Elementary School Rated A
- Lake Privileges
- Deck
About This Home
As of February 2017Beautiful and spacious two story home located in Lakewood on a quiet cul de sac street. The welcoming great room has a brick fireplace, built-in shelves, wood ceiling beams, wainscoting and separated from the living room with double doors. The kitchen has granite counter tops, tile backsplash, island w/glass cooktop, pantry and a built in desk. The formal dining room is complete with wool carpet and located right off of the kitchen. Large MBR with a sitting room, HUGE closet, MBT w/granite and a whirlpool tub. Walk out finished basement with a full bathroom, fireplace, and built in bar. Updates include; steel stone coated roof, new windows, HVAC, exterior and interior paint, and Berber carpet. All of the amenities and access to a boat dock just a few steps away. Move to Lakewood and enjoy the life style!
Last Listed By
Doris Jones
Platinum Realty LLC License #2013007207 Listed on: 11/10/2016
Home Details
Home Type
- Single Family
Est. Annual Taxes
- $3,294
Year Built
- Built in 1987
Lot Details
- Cul-De-Sac
- Wood Fence
- Many Trees
HOA Fees
- $110 Monthly HOA Fees
Parking
- 2 Car Attached Garage
- Front Facing Garage
Home Design
- Traditional Architecture
- Composition Roof
- Board and Batten Siding
Interior Spaces
- 3,047 Sq Ft Home
- Wet Bar: Ceramic Tiles, Granite Counters, Shower Only, Carpet, Fireplace, Skylight(s), All Carpet, All Window Coverings, Linoleum, Shades/Blinds, Double Vanity, Whirlpool Tub, Ceiling Fan(s), Laminate Counters, Hardwood, Kitchen Island, Pantry
- Built-In Features: Ceramic Tiles, Granite Counters, Shower Only, Carpet, Fireplace, Skylight(s), All Carpet, All Window Coverings, Linoleum, Shades/Blinds, Double Vanity, Whirlpool Tub, Ceiling Fan(s), Laminate Counters, Hardwood, Kitchen Island, Pantry
- Vaulted Ceiling
- Ceiling Fan: Ceramic Tiles, Granite Counters, Shower Only, Carpet, Fireplace, Skylight(s), All Carpet, All Window Coverings, Linoleum, Shades/Blinds, Double Vanity, Whirlpool Tub, Ceiling Fan(s), Laminate Counters, Hardwood, Kitchen Island, Pantry
- Skylights
- Gas Fireplace
- Thermal Windows
- Shades
- Plantation Shutters
- Drapes & Rods
- Family Room with Fireplace
- 2 Fireplaces
- Great Room
- Separate Formal Living Room
- Sitting Room
- Formal Dining Room
- Attic Fan
- Storm Doors
- Laundry on main level
Kitchen
- Eat-In Kitchen
- Kitchen Island
- Granite Countertops
- Laminate Countertops
Flooring
- Wood
- Wall to Wall Carpet
- Linoleum
- Laminate
- Stone
- Ceramic Tile
- Luxury Vinyl Plank Tile
- Luxury Vinyl Tile
Bedrooms and Bathrooms
- 4 Bedrooms
- Cedar Closet: Ceramic Tiles, Granite Counters, Shower Only, Carpet, Fireplace, Skylight(s), All Carpet, All Window Coverings, Linoleum, Shades/Blinds, Double Vanity, Whirlpool Tub, Ceiling Fan(s), Laminate Counters, Hardwood, Kitchen Island, Pantry
- Walk-In Closet: Ceramic Tiles, Granite Counters, Shower Only, Carpet, Fireplace, Skylight(s), All Carpet, All Window Coverings, Linoleum, Shades/Blinds, Double Vanity, Whirlpool Tub, Ceiling Fan(s), Laminate Counters, Hardwood, Kitchen Island, Pantry
- Double Vanity
- Whirlpool Bathtub
- Bathtub with Shower
Finished Basement
- Walk-Out Basement
- Basement Fills Entire Space Under The House
- Fireplace in Basement
- Sub-Basement: Bathroom 3
Outdoor Features
- Dock Available
- Lake Privileges
- Deck
- Enclosed patio or porch
- Playground
Utilities
- Forced Air Heating and Cooling System
Listing and Financial Details
- Assessor Parcel Number 43-520-03-47-00-0-00-000
Community Details
Overview
- Lakewood Subdivision
Amenities
- Clubhouse
Recreation
- Golf Course Community
- Tennis Courts
- Community Pool
- Trails
Ownership History
Purchase Details
Home Financials for this Owner
Home Financials are based on the most recent Mortgage that was taken out on this home.Purchase Details
Home Financials for this Owner
Home Financials are based on the most recent Mortgage that was taken out on this home.Purchase Details
Home Financials for this Owner
Home Financials are based on the most recent Mortgage that was taken out on this home.Similar Homes in the area
Home Values in the Area
Average Home Value in this Area
Purchase History
| Date | Buyer | Sale Price | Title Company |
|---|---|---|---|
| Carol J Allman Revocable Trust | $269,000 | Clt | |
| Grout Dennis L | -- | Accurate Title Co | |
| Dale Sandra S | -- | Chicago Title Co |
Mortgage History
| Date | Status | Borrower | Loan Amount |
|---|---|---|---|
| Previous Owner | Grout Sandra S | $220,000 | |
| Previous Owner | Grout Dennis L | $238,500 | |
| Previous Owner | Dale Sandra S | $207,550 |
Property History
| Date | Event | Price | Change | Sq Ft Price |
|---|---|---|---|---|
| 02/03/2017 02/03/17 | Sold | -- | -- | -- |
| 01/07/2017 01/07/17 | Pending | -- | -- | -- |
| 11/11/2016 11/11/16 | For Sale | $274,900 | -- | $90 / Sq Ft |
Tax History Compared to Growth
Tax History
| Year | Tax Paid | Tax Assessment Tax Assessment Total Assessment is a certain percentage of the fair market value that is determined by local assessors to be the total taxable value of land and additions on the property. | Land | Improvement |
|---|---|---|---|---|
| 2024 | $5,144 | $68,400 | $14,301 | $54,099 |
| 2023 | $5,144 | $68,400 | $14,301 | $54,099 |
| 2022 | $5,066 | $59,660 | $10,080 | $49,580 |
| 2021 | $5,062 | $59,660 | $10,080 | $49,580 |
| 2020 | $4,655 | $54,263 | $10,080 | $44,183 |
| 2019 | $4,512 | $54,263 | $10,080 | $44,183 |
| 2018 | $3,458 | $40,336 | $4,633 | $35,703 |
| 2017 | $3,458 | $40,336 | $4,633 | $35,703 |
| 2016 | $3,299 | $38,608 | $4,826 | $33,782 |
| 2014 | $2,950 | $34,311 | $5,044 | $29,267 |
Agents Affiliated with this Home
-
D
Seller's Agent in 2017
Doris Jones
Platinum Realty LLC
-
S
Buyer's Agent in 2017
Sherry Bonner
RE/MAX Premier Properties
Map
Source: Heartland MLS
MLS Number: 2020444
APN: 43-520-03-47-00-0-00-000
- 212 NE Landings Cir
- 208 NE Landings Cir
- 4134 NE Hampstead Dr
- 234 NE Bayview Dr
- 416 NE Brockton Dr
- 604 NE Silverleaf Place
- 264 NE Edgewater Dr
- 4121 NE Courtney Dr
- 4011 NE Woodridge Dr
- 4017 NE Woodridge Dr
- 712 NE Plumbrook Place
- 129 NE Edgewater Dr
- 4004 NE Independence Ave
- 129 NE Wood Glen Ln
- 4232 NE Tremont Ct
- 4900 NE Maybrook Rd
- 529 NE Sienna Place
- 4104 NE Edmonson Cir
- 3801 NE Colonial Dr
- 416 NE Carriage St
- 304 NE Wicklow Ct
- 308 NE Wicklow Ct
- 312 NE Wicklow Ct
- 307 NE Wicklow Ct
- 301 NE Wicklow Ct
- 315 NE Warrington Ct
- 309 NE Warrington Ct
- 305 NE Warrington Ct
- 301 NE Warrington Ct
- 319 NE Warrington Ct
- 316 NE Wicklow Ct
- 323 NE Warrington Ct
- 311 NE Wicklow Ct
- 4405 NE Hoit Dr
- 4401 NE Hoit Dr
- 327 NE Warrington Ct
- 4409 NE Hoit Dr
- 312 NE Warrington Ct
- 320 NE Wicklow Ct
- 308 NE Warrington Ct

