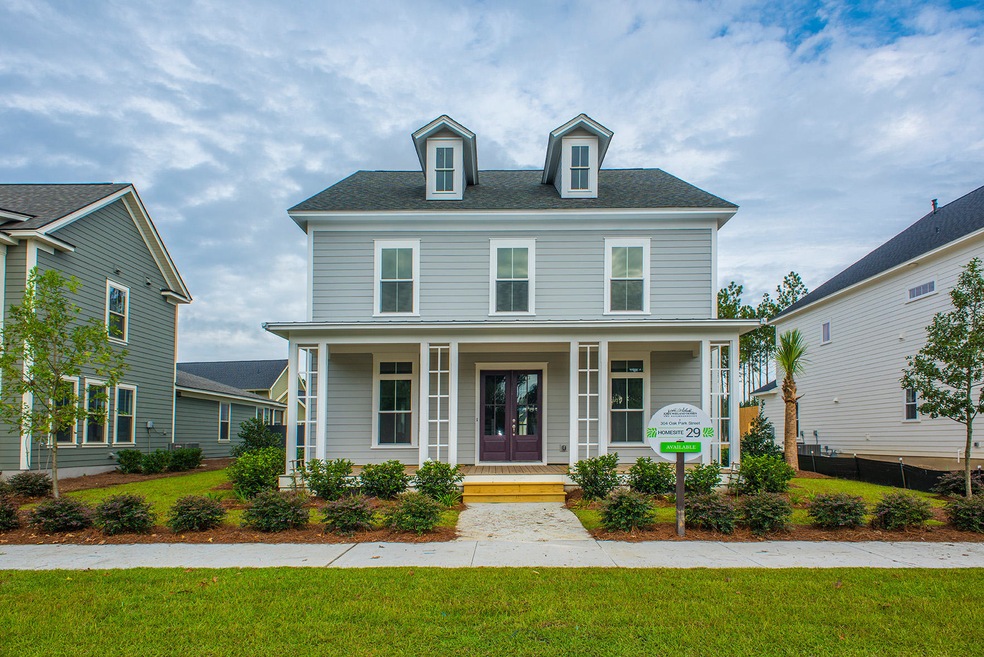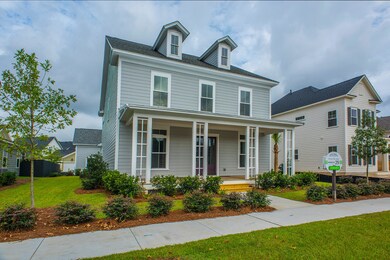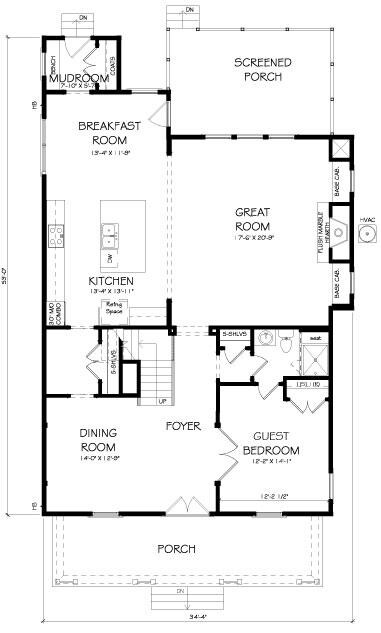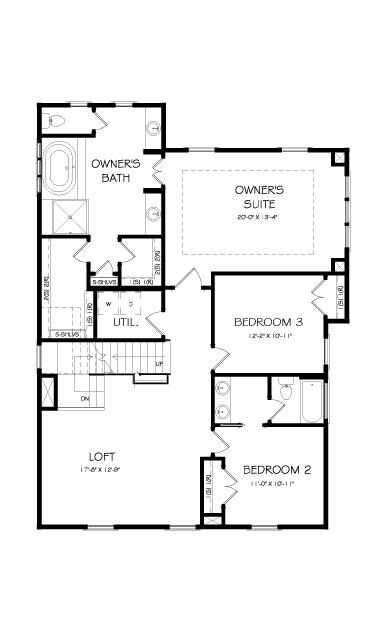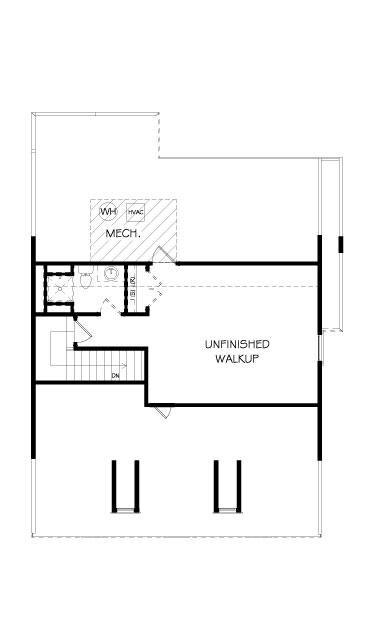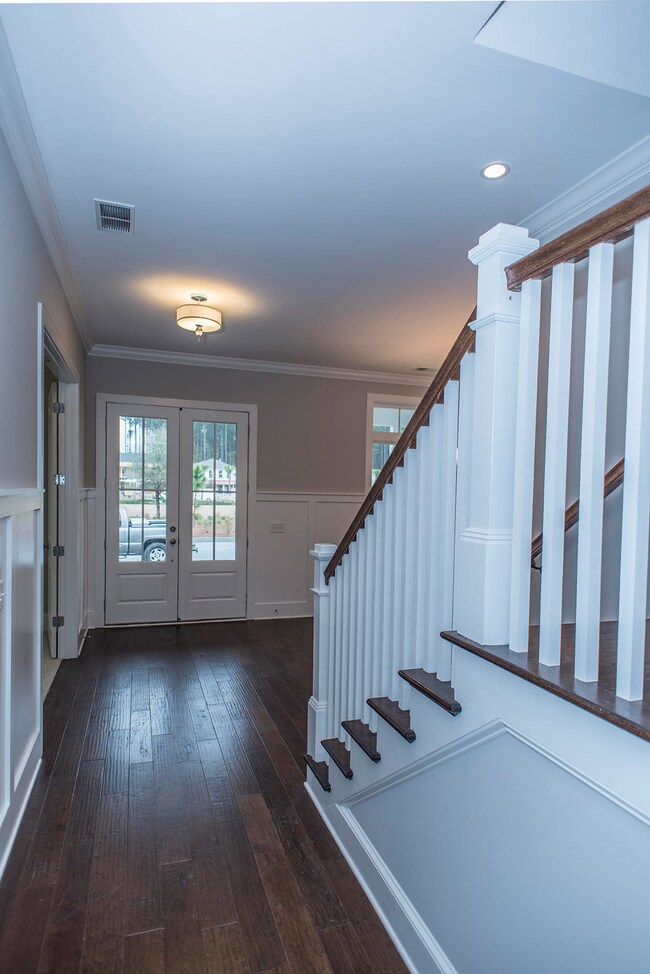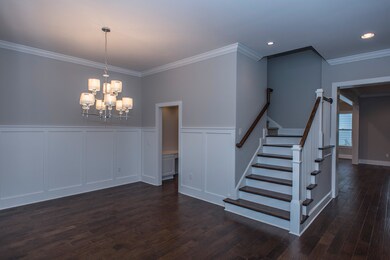
304 Oak Park St Summerville, SC 29486
Nexton NeighborhoodHighlights
- Newly Remodeled
- Pond
- Wood Flooring
- Clubhouse
- Traditional Architecture
- Loft
About This Home
As of June 2021READY NOW. The Clearwing. Welcoming front porch & open living spaces, this innovative design blends the indoors & out for relaxation & entertainment. A large foyer is flanked by a guest suite with full bath & a dining room. The large great room is perfect for family time. The gourmet kitchen includes granite counter tops, 42'' cabinets, split cooking with a gas cooktop, wall oven and stainless steel appliances. The kitchen is open to a sunny breakfast area with easy access to the screened porch. Upstairs you will find a well appointed owners suite with spa bath and dual walk-in closets, two additional bedrooms, a large loft & convenient second floor laundry room. Also included are an unfinished 3rd floor & detached 2 car garage. 10' ceilings & 8' doors on 1st floorGreat homesite overlooking Brighton Park from the front porch and backs up to Tall Gee Woods park in the rear.
Last Agent to Sell the Property
Lennar Sales Corp. License #79770 Listed on: 08/28/2015
Home Details
Home Type
- Single Family
Est. Annual Taxes
- $2,921
Year Built
- Built in 2016 | Newly Remodeled
Lot Details
- 6,970 Sq Ft Lot
- Level Lot
- Irrigation
HOA Fees
- $49 Monthly HOA Fees
Parking
- 2 Car Garage
- Garage Door Opener
Home Design
- Traditional Architecture
- Raised Foundation
- Architectural Shingle Roof
- Cement Siding
Interior Spaces
- 2,893 Sq Ft Home
- 3-Story Property
- Smooth Ceilings
- High Ceiling
- Gas Log Fireplace
- Great Room with Fireplace
- Formal Dining Room
- Loft
- Laundry Room
Kitchen
- Eat-In Kitchen
- Dishwasher
- ENERGY STAR Qualified Appliances
- Kitchen Island
Flooring
- Wood
- Ceramic Tile
Bedrooms and Bathrooms
- 4 Bedrooms
- Dual Closets
- Walk-In Closet
- 3 Full Bathrooms
Eco-Friendly Details
- Energy-Efficient HVAC
- Energy-Efficient Insulation
Outdoor Features
- Pond
- Screened Patio
- Front Porch
Schools
- Nexton Elementary School
- Cane Bay Middle School
- Cane Bay High School
Utilities
- Cooling Available
- Heat Pump System
- Tankless Water Heater
Community Details
Overview
- Nexton Subdivision
Amenities
- Clubhouse
Recreation
- Trails
Ownership History
Purchase Details
Home Financials for this Owner
Home Financials are based on the most recent Mortgage that was taken out on this home.Purchase Details
Home Financials for this Owner
Home Financials are based on the most recent Mortgage that was taken out on this home.Purchase Details
Similar Homes in Summerville, SC
Home Values in the Area
Average Home Value in this Area
Purchase History
| Date | Type | Sale Price | Title Company |
|---|---|---|---|
| Deed | $597,000 | Accommodation | |
| Limited Warranty Deed | $445,000 | -- | |
| Limited Warranty Deed | $434,386 | -- |
Mortgage History
| Date | Status | Loan Amount | Loan Type |
|---|---|---|---|
| Open | $40,000 | Credit Line Revolving | |
| Open | $537,300 | New Conventional | |
| Previous Owner | $417,000 | Future Advance Clause Open End Mortgage |
Property History
| Date | Event | Price | Change | Sq Ft Price |
|---|---|---|---|---|
| 07/17/2025 07/17/25 | For Sale | $900,000 | +50.8% | $268 / Sq Ft |
| 06/25/2021 06/25/21 | Sold | $597,000 | 0.0% | $196 / Sq Ft |
| 05/26/2021 05/26/21 | Pending | -- | -- | -- |
| 03/30/2021 03/30/21 | For Sale | $597,000 | +34.2% | $196 / Sq Ft |
| 03/31/2016 03/31/16 | Sold | $445,000 | 0.0% | $154 / Sq Ft |
| 03/01/2016 03/01/16 | Pending | -- | -- | -- |
| 08/28/2015 08/28/15 | For Sale | $445,000 | -- | $154 / Sq Ft |
Tax History Compared to Growth
Tax History
| Year | Tax Paid | Tax Assessment Tax Assessment Total Assessment is a certain percentage of the fair market value that is determined by local assessors to be the total taxable value of land and additions on the property. | Land | Improvement |
|---|---|---|---|---|
| 2024 | $2,921 | $24,048 | $3,840 | $20,208 |
| 2023 | $2,921 | $24,048 | $3,840 | $20,208 |
| 2022 | $8,997 | $31,842 | $5,760 | $26,082 |
| 2021 | $2,766 | $19,610 | $3,500 | $16,112 |
| 2020 | $2,789 | $19,612 | $3,500 | $16,112 |
| 2019 | $2,805 | $19,612 | $3,500 | $16,112 |
| 2018 | $2,662 | $17,784 | $2,160 | $15,624 |
| 2017 | $7,965 | $17,784 | $2,160 | $15,624 |
| 2016 | $1,170 | $21,550 | $3,240 | $18,310 |
| 2015 | $1,125 | $14,680 | $2,700 | $11,980 |
| 2014 | -- | $0 | $0 | $0 |
| 2013 | -- | $0 | $0 | $0 |
Agents Affiliated with this Home
-
Mandy Dinino

Seller's Agent in 2025
Mandy Dinino
Better Homes And Gardens Real Estate Palmetto
(843) 267-5407
79 in this area
115 Total Sales
-
Jay Law

Seller's Agent in 2021
Jay Law
The Real Estate Firm
(843) 412-4428
1 in this area
272 Total Sales
-
Carey Nikonchuk
C
Buyer's Agent in 2021
Carey Nikonchuk
The Brennaman Group
(843) 276-1701
1 in this area
70 Total Sales
-
Wendy Schart
W
Seller's Agent in 2016
Wendy Schart
Lennar Sales Corp.
Map
Source: CHS Regional MLS
MLS Number: 15022786
APN: 221-07-04-029
- 308 Oak Park St
- 308 Scholar Way
- 313 Oakbend St
- 107 Clear Bend Ln
- 139 Clear Bend Ln
- 503 Scholar Way
- 350 Oak Park St
- 132 Clear Bend Ln
- 262 Great Lawn Dr
- 525 Scholar Way
- 187 Iron Rd
- 282 Great Lawn Dr
- 550 Scholar Way
- 548 Scholar Way
- 546 Scholar Way
- 542 Scholar Way
- 211 Somerset Acres Dr
- 240 Somerset Acres Dr
- 383 Oak Park St
- 540 Scholar Way
