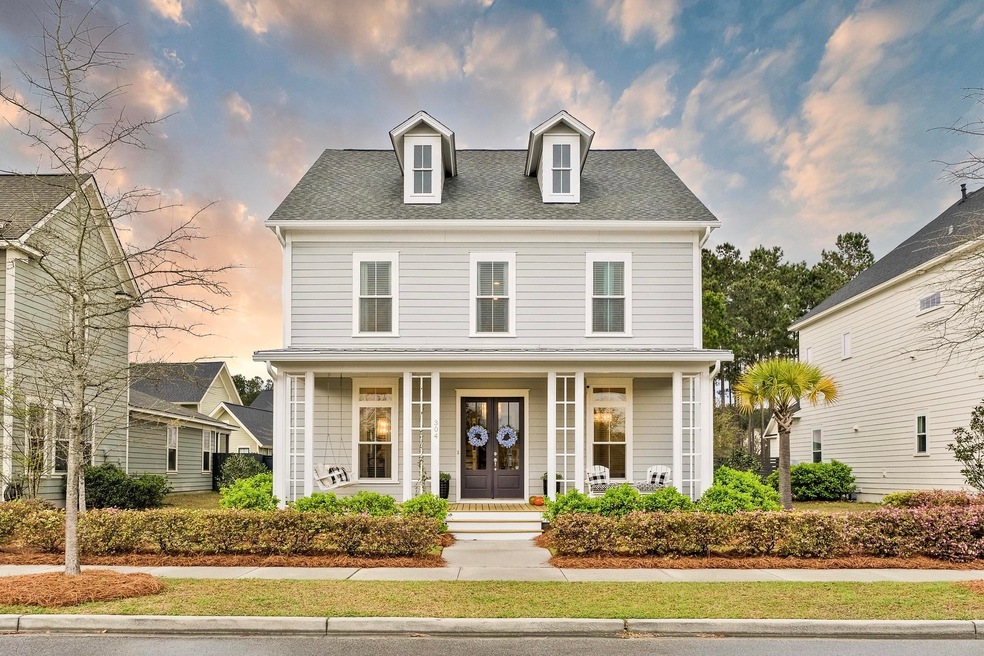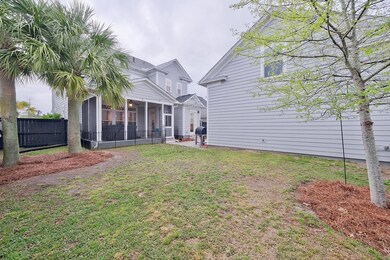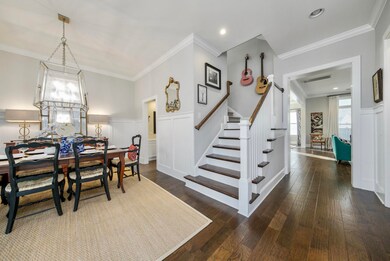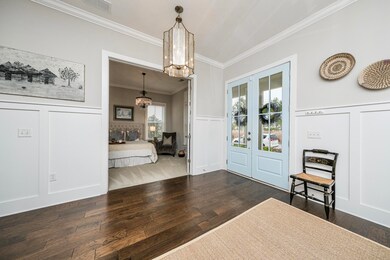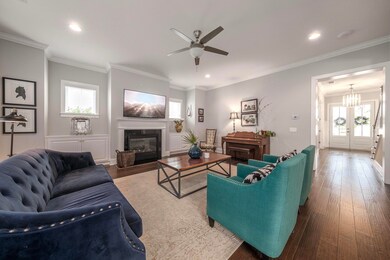
304 Oak Park St Summerville, SC 29486
Nexton NeighborhoodHighlights
- Home Theater
- Cape Cod Architecture
- Loft
- Two Primary Bedrooms
- Wood Flooring
- High Ceiling
About This Home
As of June 2021Upgrades, Location, Quality, and so much Charm are what you will find in this Nexton home with expansive views of the community park and amphitheater. This John Wieland home perfected appointed with details such as upgraded cabinetry and granite, wood flooring, heavy wood moldings and spacious rooms offers lots of privacy with a rear-entry drive and 2-car garage, street-side front parking, privacy fenced-in backyard, screened-in porch and additional views of the cul-de-sac park. The current homeowners have added so many special touches to further upgrade the home which include new lighting, kitchen faucet and cabinet pulls. The full southern-style front porch welcomes you into a large foyer and gorgeous formal dining room. The open kitchen and living room are filled with natural light.The cozy space includes a fireplace and counter-height eat-at breakfast bar, gas cooktop, built-in oven, coffee bar, butler's pantry/built-in home office, huge pantry, and eat-in dining area. A drop zone at the back door is the perfect space for storing your every day needs. On the main level you will also find a bedroom and full bathroom which would make the perfect home office or guest room. The stunning curved staircase with wood treads leads you to the second floor where you will find a great open loft or second living room area and two great bedrooms with a jack-and-jill bathroom that includes a double sink vanity. The owner's suite offer a quiet space at the end of the hallway, but still close enough to the secondary bedrooms. This space has enough room to have your king bedroom suite and a small sitting area, but the most spectacular feature is the bathroom with two walk-in closets, separate vanity with sinks, walk-in shower, water closet and garden tub. A 5th bedroom is located above the garage and is currently used as a home office that has upgraded hard wiring and is heated and cooled. Need more space? The 3rd floor is plumbed for a bathroom and another bedroom-just add sheetrock or keep it as it is and have an amazing walk-in attic. The hot tub was just purchased in February 2021 and could be purchased for $9000. The power has been upgraded to a 100AMP service for future landscape lighting. The best features cannot be seen, but include the ability to shop, have meals, visit schools and get your morning coffee by golf cart without ever having to leave to subdivision. You will be so lucky to call 304 Oak Park your home. Buyer to verify anything deemed important.
Home Details
Home Type
- Single Family
Est. Annual Taxes
- $2,921
Year Built
- Built in 2016
Lot Details
- 7,405 Sq Ft Lot
- Privacy Fence
- Wood Fence
- Interior Lot
- Level Lot
HOA Fees
- $53 Monthly HOA Fees
Parking
- 2 Car Garage
- Garage Door Opener
- Off-Street Parking
Home Design
- Cape Cod Architecture
- Craftsman Architecture
- Traditional Architecture
- Raised Foundation
- Architectural Shingle Roof
- Cement Siding
Interior Spaces
- 3,050 Sq Ft Home
- 2-Story Property
- Smooth Ceilings
- High Ceiling
- Ceiling Fan
- Stubbed Gas Line For Fireplace
- Gas Log Fireplace
- Entrance Foyer
- Family Room with Fireplace
- Great Room with Fireplace
- Living Room with Fireplace
- Formal Dining Room
- Home Theater
- Den with Fireplace
- Loft
- Bonus Room
- Game Room
- Utility Room with Study Area
- Laundry Room
- Wood Flooring
Kitchen
- Eat-In Kitchen
- Dishwasher
- Kitchen Island
Bedrooms and Bathrooms
- 5 Bedrooms
- Double Master Bedroom
- Split Bedroom Floorplan
- Dual Closets
- Walk-In Closet
- 3 Full Bathrooms
- Garden Bath
Outdoor Features
- Screened Patio
- Separate Outdoor Workshop
- Front Porch
Schools
- Nexton Elementary School
- Cane Bay Middle School
- Cane Bay High School
Utilities
- Cooling Available
- Heating Available
- Tankless Water Heater
- Cable TV Available
Listing and Financial Details
- Home warranty included in the sale of the property
Community Details
Overview
- Nexton Subdivision
Recreation
- Community Pool
- Park
- Trails
Ownership History
Purchase Details
Home Financials for this Owner
Home Financials are based on the most recent Mortgage that was taken out on this home.Purchase Details
Home Financials for this Owner
Home Financials are based on the most recent Mortgage that was taken out on this home.Purchase Details
Similar Homes in Summerville, SC
Home Values in the Area
Average Home Value in this Area
Purchase History
| Date | Type | Sale Price | Title Company |
|---|---|---|---|
| Deed | $597,000 | Accommodation | |
| Limited Warranty Deed | $445,000 | -- | |
| Limited Warranty Deed | $434,386 | -- |
Mortgage History
| Date | Status | Loan Amount | Loan Type |
|---|---|---|---|
| Open | $40,000 | Credit Line Revolving | |
| Open | $537,300 | New Conventional | |
| Previous Owner | $417,000 | Future Advance Clause Open End Mortgage |
Property History
| Date | Event | Price | Change | Sq Ft Price |
|---|---|---|---|---|
| 07/17/2025 07/17/25 | For Sale | $900,000 | +50.8% | $268 / Sq Ft |
| 06/25/2021 06/25/21 | Sold | $597,000 | 0.0% | $196 / Sq Ft |
| 05/26/2021 05/26/21 | Pending | -- | -- | -- |
| 03/30/2021 03/30/21 | For Sale | $597,000 | +34.2% | $196 / Sq Ft |
| 03/31/2016 03/31/16 | Sold | $445,000 | 0.0% | $154 / Sq Ft |
| 03/01/2016 03/01/16 | Pending | -- | -- | -- |
| 08/28/2015 08/28/15 | For Sale | $445,000 | -- | $154 / Sq Ft |
Tax History Compared to Growth
Tax History
| Year | Tax Paid | Tax Assessment Tax Assessment Total Assessment is a certain percentage of the fair market value that is determined by local assessors to be the total taxable value of land and additions on the property. | Land | Improvement |
|---|---|---|---|---|
| 2024 | $2,921 | $24,048 | $3,840 | $20,208 |
| 2023 | $2,921 | $24,048 | $3,840 | $20,208 |
| 2022 | $8,997 | $31,842 | $5,760 | $26,082 |
| 2021 | $2,766 | $19,610 | $3,500 | $16,112 |
| 2020 | $2,789 | $19,612 | $3,500 | $16,112 |
| 2019 | $2,805 | $19,612 | $3,500 | $16,112 |
| 2018 | $2,662 | $17,784 | $2,160 | $15,624 |
| 2017 | $7,965 | $17,784 | $2,160 | $15,624 |
| 2016 | $1,170 | $21,550 | $3,240 | $18,310 |
| 2015 | $1,125 | $14,680 | $2,700 | $11,980 |
| 2014 | -- | $0 | $0 | $0 |
| 2013 | -- | $0 | $0 | $0 |
Agents Affiliated with this Home
-
Mandy Dinino

Seller's Agent in 2025
Mandy Dinino
Better Homes And Gardens Real Estate Palmetto
(843) 267-5407
77 in this area
113 Total Sales
-
Jay Law

Seller's Agent in 2021
Jay Law
The Real Estate Firm
(843) 412-4428
1 in this area
271 Total Sales
-
Carey Nikonchuk
C
Buyer's Agent in 2021
Carey Nikonchuk
The Brennaman Group
(843) 276-1701
1 in this area
70 Total Sales
-
Wendy Schart
W
Seller's Agent in 2016
Wendy Schart
Lennar Sales Corp.
Map
Source: CHS Regional MLS
MLS Number: 21008246
APN: 221-07-04-029
- 308 Oak Park St
- 308 Scholar Way
- 313 Oakbend St
- 107 Clear Bend Ln
- 139 Clear Bend Ln
- 503 Scholar Way
- 350 Oak Park St
- 132 Clear Bend Ln
- 262 Great Lawn Dr
- 525 Scholar Way
- 187 Iron Rd
- 282 Great Lawn Dr
- 550 Scholar Way
- 548 Scholar Way
- 546 Scholar Way
- 542 Scholar Way
- 211 Somerset Acres Dr
- 240 Somerset Acres Dr
- 383 Oak Park St
- 540 Scholar Way
