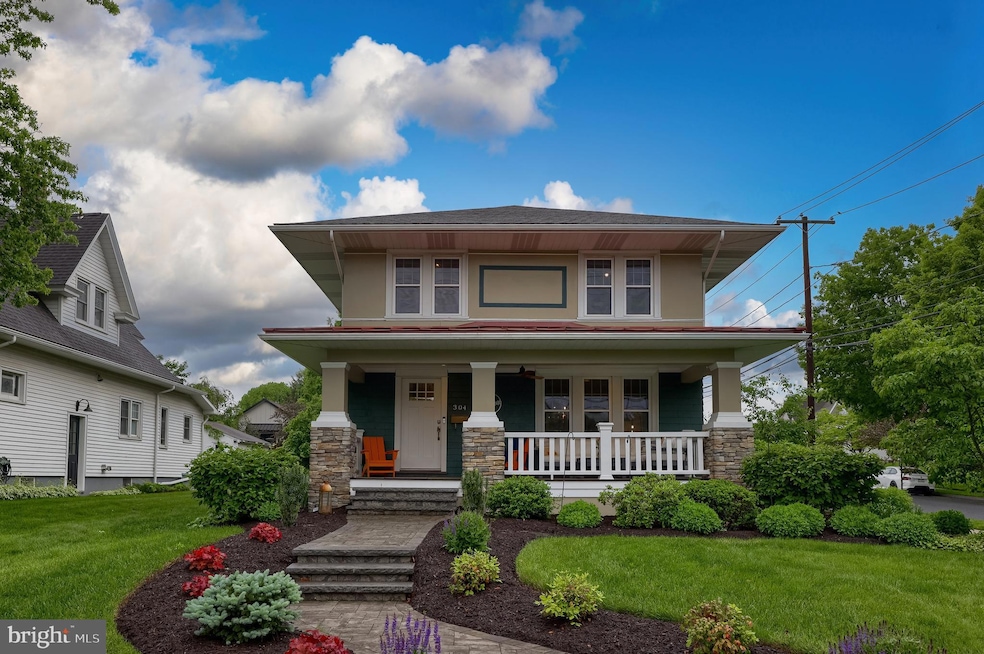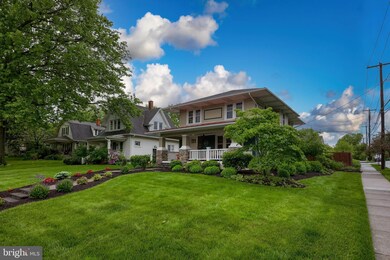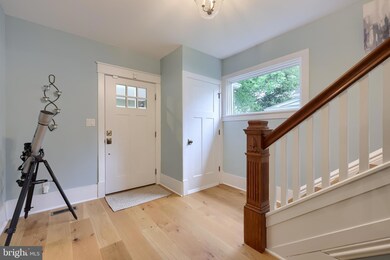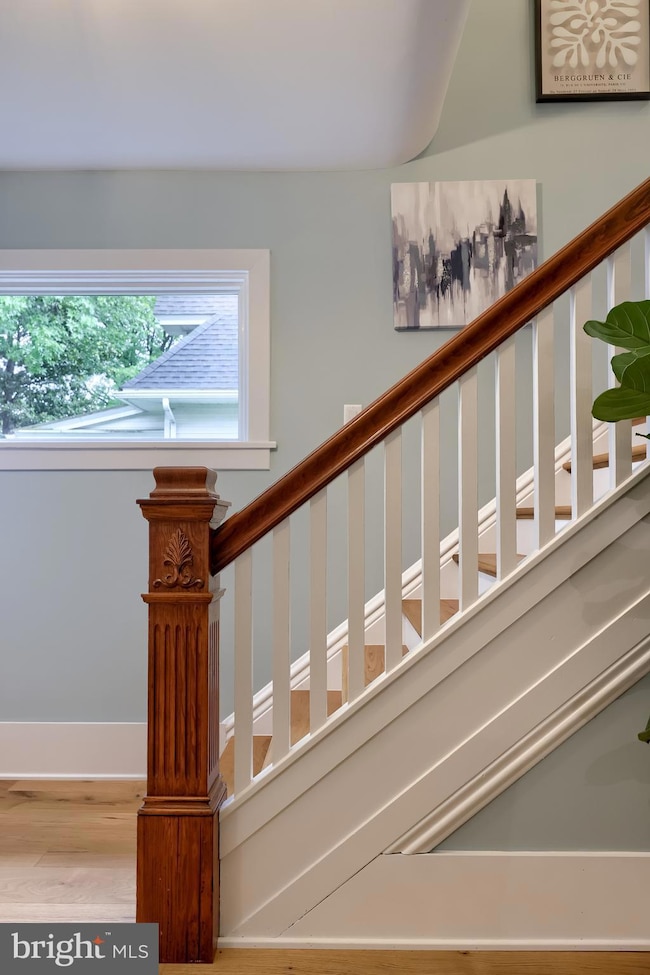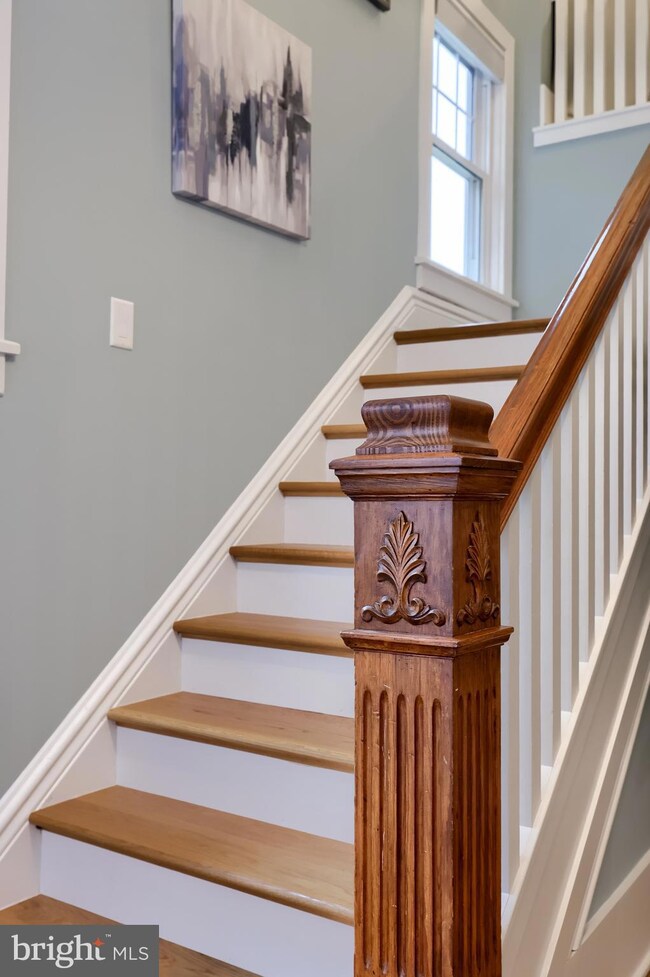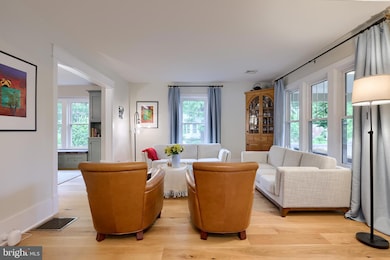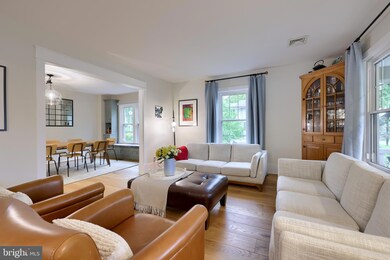
304 Para Ave Hershey, PA 17033
Highlights
- Traditional Architecture
- No HOA
- Forced Air Heating and Cooling System
- Hershey Elementary School Rated A
- 2 Car Detached Garage
About This Home
As of July 2025Welcome to 304 Para Avenue, an exceptional residence located in the heart of desirable downtown Hershey. This beautifully maintained home features 4 spacious bedrooms and 3.5 bathrooms, perfect for those who love to entertain.
Step inside to discover a thoughtfully upgraded interior, showcasing new hardwood flooring throughout that exudes warmth and elegance. The finished basement offers additional living space, ideal for a home theater, playroom, or personal gym.
Enjoy enhanced comfort year-round with 5 climate-controlled zones, ensuring each room maintains the perfect temperature. The outdoors is equally inviting, featuring a newly constructed patio and fresh landscaping, ideal for outdoor gatherings and relaxation. The charming new front porch welcomes you and your guests, adding to the home's curb appeal.
Situated close to all downtown amenities, you’ll have easy access to shops, restaurants, parks, and entertainment. Don’t miss the opportunity to make this exceptional property your new home!
Last Agent to Sell the Property
Coldwell Banker Realty License #RS205827L Listed on: 05/16/2025

Home Details
Home Type
- Single Family
Est. Annual Taxes
- $8,397
Year Built
- Built in 1930
Lot Details
- 10,454 Sq Ft Lot
Parking
- 2 Car Detached Garage
- Garage Door Opener
Home Design
- Traditional Architecture
- Frame Construction
Interior Spaces
- Property has 2 Levels
- Basement Fills Entire Space Under The House
Bedrooms and Bathrooms
- 4 Bedrooms
Schools
- Hershey High School
Utilities
- Forced Air Heating and Cooling System
- Heat Pump System
- Natural Gas Water Heater
Community Details
- No Home Owners Association
Listing and Financial Details
- Assessor Parcel Number 24-025-041-000-0000
Ownership History
Purchase Details
Home Financials for this Owner
Home Financials are based on the most recent Mortgage that was taken out on this home.Purchase Details
Home Financials for this Owner
Home Financials are based on the most recent Mortgage that was taken out on this home.Purchase Details
Home Financials for this Owner
Home Financials are based on the most recent Mortgage that was taken out on this home.Similar Homes in the area
Home Values in the Area
Average Home Value in this Area
Purchase History
| Date | Type | Sale Price | Title Company |
|---|---|---|---|
| Deed | $590,000 | Title Services | |
| Special Warranty Deed | $312,500 | -- | |
| Warranty Deed | $325,000 | -- |
Mortgage History
| Date | Status | Loan Amount | Loan Type |
|---|---|---|---|
| Open | $472,000 | New Conventional | |
| Previous Owner | $424,000 | New Conventional | |
| Previous Owner | $426,800 | Construction | |
| Previous Owner | $282,700 | New Conventional | |
| Previous Owner | $280,000 | Unknown | |
| Previous Owner | $225,000 | New Conventional |
Property History
| Date | Event | Price | Change | Sq Ft Price |
|---|---|---|---|---|
| 07/16/2025 07/16/25 | Sold | $865,000 | 0.0% | $233 / Sq Ft |
| 05/17/2025 05/17/25 | Pending | -- | -- | -- |
| 05/16/2025 05/16/25 | For Sale | $865,000 | +46.6% | $233 / Sq Ft |
| 01/18/2019 01/18/19 | Sold | $590,000 | 0.0% | $177 / Sq Ft |
| 12/07/2018 12/07/18 | Pending | -- | -- | -- |
| 12/01/2018 12/01/18 | For Sale | $590,000 | -- | $177 / Sq Ft |
Tax History Compared to Growth
Tax History
| Year | Tax Paid | Tax Assessment Tax Assessment Total Assessment is a certain percentage of the fair market value that is determined by local assessors to be the total taxable value of land and additions on the property. | Land | Improvement |
|---|---|---|---|---|
| 2025 | $8,398 | $268,700 | $33,900 | $234,800 |
| 2024 | $7,893 | $268,700 | $33,900 | $234,800 |
| 2023 | $7,752 | $268,700 | $33,900 | $234,800 |
| 2022 | $7,580 | $268,700 | $33,900 | $234,800 |
| 2021 | $7,580 | $268,700 | $33,900 | $234,800 |
| 2020 | $7,580 | $268,700 | $33,900 | $234,800 |
| 2019 | $7,443 | $268,700 | $33,900 | $234,800 |
| 2018 | $7,246 | $268,700 | $33,900 | $234,800 |
| 2017 | $3,484 | $129,200 | $33,900 | $95,300 |
| 2016 | $0 | $129,200 | $33,900 | $95,300 |
| 2015 | -- | $129,200 | $33,900 | $95,300 |
| 2014 | -- | $129,200 | $33,900 | $95,300 |
Agents Affiliated with this Home
-
Dave Drobnock

Seller's Agent in 2025
Dave Drobnock
Coldwell Banker Realty
(717) 503-8389
69 in this area
219 Total Sales
-
Austin Zechman

Buyer's Agent in 2025
Austin Zechman
Iron Valley Real Estate
(717) 497-3041
5 in this area
105 Total Sales
-
Molly Snyder

Seller's Agent in 2019
Molly Snyder
Coldwell Banker Realty
(717) 503-9625
31 in this area
189 Total Sales
Map
Source: Bright MLS
MLS Number: PADA2045410
APN: 24-025-041
- 329 Para Ave
- 307 Homestead Rd
- 58 E Areba Ave
- 21 E Areba Ave
- 203 Cocoa Ave
- 29 Maple Ave
- 308 E Derry Rd
- 69 W Areba Ave
- 407 E Derry Rd
- 207 Maple Ave
- 201 W Granada Ave
- 46 W Governor Rd
- 459 W Caracas Ave
- 25 Carousel Cir
- 478 W Chocolate Ave
- 519 Cedar Ave
- 542 W Areba Ave
- 580 W Areba Ave
- 332 Hockersville Rd
- 238 Hockersville Rd
