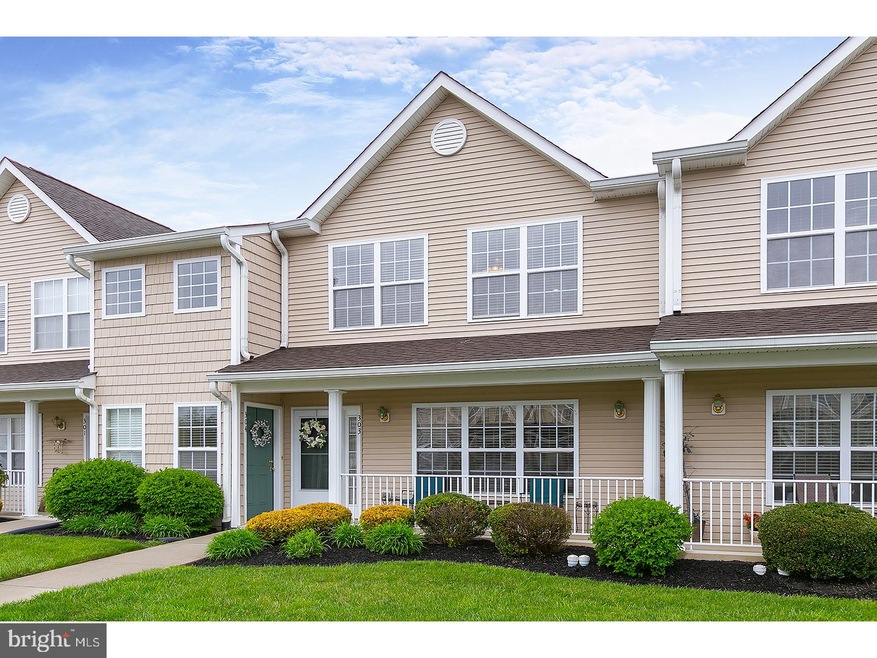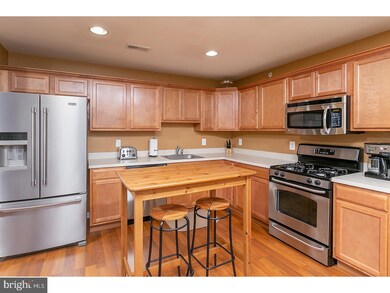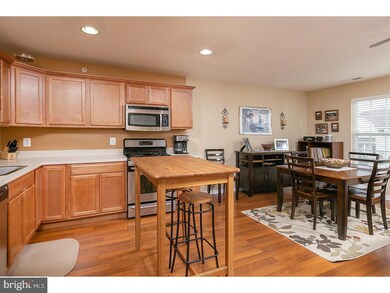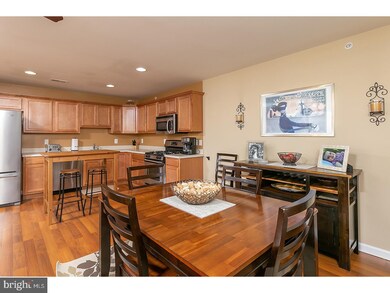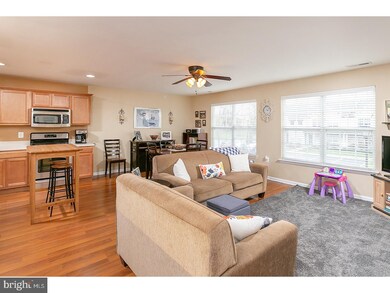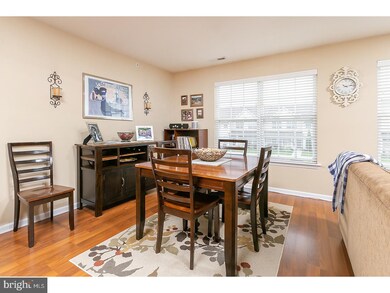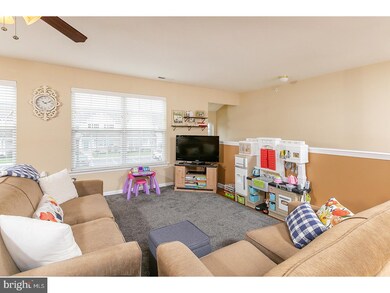
304 Redbud Ln Unit 304 Mantua, NJ 08051
Mantua Township NeighborhoodHighlights
- Contemporary Architecture
- Balcony
- Living Room
- Centre City School Rated A-
- Eat-In Kitchen
- En-Suite Primary Bedroom
About This Home
As of July 2021Adorable and affordable! This place has it all! Welcome home to 304 Redbud Lane! The perfect combination of location, low maintenance and affordability. The only thing missing is you! Close to everything yet tucked away and private, the development of Berkley Crossing has just enough of everything on your needs list to put this property on your short list! Open Floor plan that's drenched in natural sunlight, Stainless Steel appliance package in the generously sized Kitchen makes this home perfect for relaxing or entertaining alike! Cabinets and closets everywhere for plenty of storage! Down the hall off the kitchen you'll find the sleeping quarters with an expansive master suite with its own private master bath. One of the best features of this property is the balcony off the back of the master suite. Step outside and relax while listening to the breeze though the trees or the families of ducks/geese on the lake...What a view! Off the 2nd bedroom you'll find yet another Full Bath. No need to worry about any outdoor maintenance all year round as the association mows, mulches, rakes, cuts grass and removes snow for you! That alone is good reason to check this one out! Plenty of Parking for you and your guests. Close to shopping, restaurants/bars and major commuting pipelines North and South! Within walking distance to public transportation as well! Don't delay...Contact the listing agent to set up your private showing of this gem today!!!
Last Agent to Sell the Property
Century 21 Rauh & Johns License #8937476 Listed on: 05/01/2018

Property Details
Home Type
- Condominium
Est. Annual Taxes
- $4,518
Year Built
- Built in 2007
HOA Fees
- $153 Monthly HOA Fees
Parking
- Parking Lot
Home Design
- Contemporary Architecture
- Aluminum Siding
Interior Spaces
- 1,260 Sq Ft Home
- Property has 1 Level
- Family Room
- Living Room
- Dining Room
- Eat-In Kitchen
- Laundry on main level
Bedrooms and Bathrooms
- 2 Bedrooms
- En-Suite Primary Bedroom
- 2 Full Bathrooms
Schools
- Clearview Regional Middle School
- Clearview Regional High School
Utilities
- Central Air
- Heating System Uses Gas
- Natural Gas Water Heater
Additional Features
- Balcony
- Property is in good condition
Community Details
- Association fees include common area maintenance, exterior building maintenance, lawn maintenance, snow removal, trash
- Berkley Crossing Subdivision
Listing and Financial Details
- Tax Lot 00016-C0304
- Assessor Parcel Number 10-00056 01-00016-C0304
Similar Home in the area
Home Values in the Area
Average Home Value in this Area
Property History
| Date | Event | Price | Change | Sq Ft Price |
|---|---|---|---|---|
| 07/09/2021 07/09/21 | Sold | $185,000 | 0.0% | $147 / Sq Ft |
| 05/28/2021 05/28/21 | Pending | -- | -- | -- |
| 05/21/2021 05/21/21 | For Sale | $185,000 | +32.1% | $147 / Sq Ft |
| 06/29/2018 06/29/18 | Sold | $140,000 | -3.4% | $111 / Sq Ft |
| 05/19/2018 05/19/18 | Pending | -- | -- | -- |
| 05/01/2018 05/01/18 | For Sale | $145,000 | -- | $115 / Sq Ft |
Tax History Compared to Growth
Agents Affiliated with this Home
-
Gina Romano

Seller's Agent in 2021
Gina Romano
Romano Realty
(856) 889-3963
18 in this area
329 Total Sales
-
Brian Spizuoco

Buyer's Agent in 2021
Brian Spizuoco
EXP Realty, LLC
(856) 470-4116
1 in this area
38 Total Sales
-
James Sullivan III

Seller's Agent in 2018
James Sullivan III
Century 21 - Rauh & Johns
(609) 820-7011
3 in this area
162 Total Sales
Map
Source: Bright MLS
MLS Number: 1000466320
APN: 10 00056-0001-00016-0000-C0304
- 705 Sunflower Way Unit 705
- 1340 Tristram Cir Unit 1340
- 1320 Tristram Cir
- 107 Firth Dr
- 222 Tony Cir
- 101 Firth Dr
- 1043 Tristram Cir
- 1294 Tristram Cir Unit 1294
- 1263 Tristram Cir Unit 1263
- 267 Tony Cir
- 261 Tony Cir
- 1230 Tristram Cir Unit 1230
- 465 Berkley Rd
- 41 Meadowlark Ave
- 204 W Landing Rd
- 325 Bridgeton Pike
- 41 Barry Dr
- 99 Hickory Ave
- 136 E East Crossing Dr
- 185 Carriage Hill Cir
