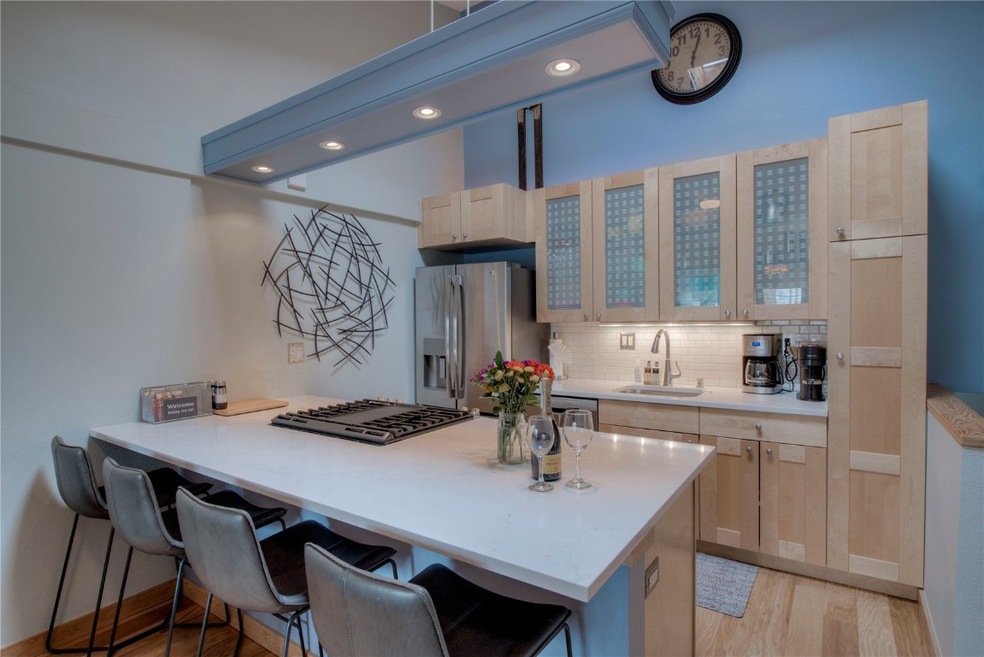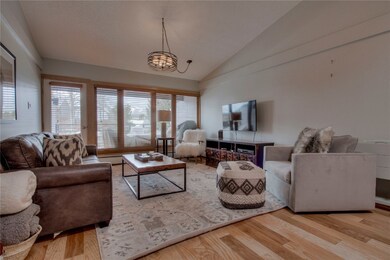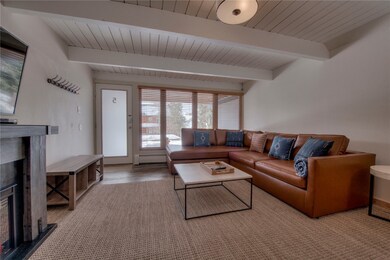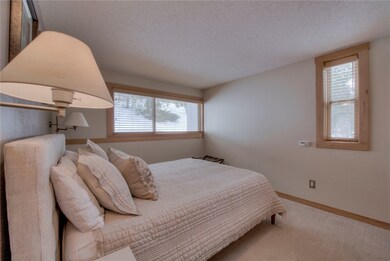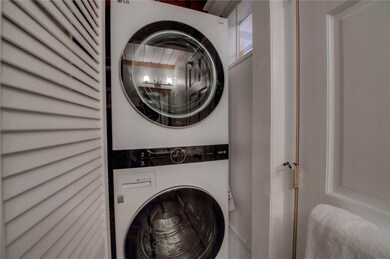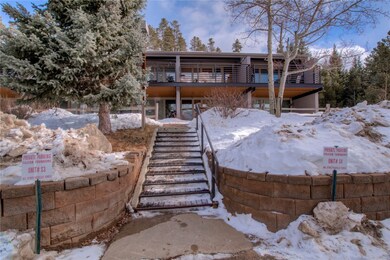
304 S High St Unit 5 Breckenridge, CO 80424
Estimated Value: $946,525 - $1,245,000
Highlights
- Views of Ski Resort
- Vaulted Ceiling
- Skylights
- Property is near public transit
- Wood Flooring
- 1-minute walk to Carter Park
About This Home
As of October 2023Welcome home to you exquisitely decorated townhome in the heart of Breckenridge Colorado. Take in the breathtaking views of Breckenridge ski resort while enjoying your morning coffee on the deck. This 2 bedroom 2 bath is conveniently located next to Carter Park which offers tennis courts, pickle ball courts, dog park and sledding. This property comes mostly furnished with vaulted ceilings and is turn key and ready for the ski season. The property could be made in to a legal 3 bedroom. Walk to Main St. in just a few blocks or hop on the free bus that will take you anywhere in the County. The exterior has gone through an extensive upgrade in the past. Seller just installed a $30K boiler! Roof replaced in 2017. This property is a must see!
Last Listed By
RE/MAX Properties of the Summit Brokerage Phone: (970) 453-7000 License #FA100079123 Listed on: 09/27/2023

Townhouse Details
Home Type
- Townhome
Est. Annual Taxes
- $2,394
Year Built
- Built in 1965
Lot Details
- 0.68
HOA Fees
- $450 Monthly HOA Fees
Property Views
- Ski Resort
- Mountain
Home Design
- Concrete Foundation
- Wood Frame Construction
Interior Spaces
- 1,021 Sq Ft Home
- 3-Story Property
- Partially Furnished
- Vaulted Ceiling
- Skylights
- Gas Fireplace
Kitchen
- Gas Range
- Microwave
- Dishwasher
- Disposal
Flooring
- Wood
- Carpet
- Tile
Bedrooms and Bathrooms
- 2 Bedrooms
Laundry
- Dryer
- Washer
Parking
- 2 Parking Spaces
- Parking Pad
- Assigned Parking
Location
- Property is near public transit
Utilities
- Baseboard Heating
- Cable TV Available
Listing and Financial Details
- Assessor Parcel Number 300656
Community Details
Overview
- Association fees include management, common areas, insurance, sewer, snow removal, trash, water
- Falcon Condo Community
- Falcon Condo Subdivision
Amenities
- Public Transportation
Pet Policy
- Only Owners Allowed Pets
Ownership History
Purchase Details
Purchase Details
Purchase Details
Home Financials for this Owner
Home Financials are based on the most recent Mortgage that was taken out on this home.Purchase Details
Home Financials for this Owner
Home Financials are based on the most recent Mortgage that was taken out on this home.Similar Homes in Breckenridge, CO
Home Values in the Area
Average Home Value in this Area
Purchase History
| Date | Buyer | Sale Price | Title Company |
|---|---|---|---|
| Vr Development Llc | $736,500 | Land Title Guarantee Company | |
| Crashco Trust | -- | None Available | |
| Hunter Timothy J | $290,000 | Land Title Guarantee Company | |
| Foucault Jason | $350,000 | Landamerica |
Mortgage History
| Date | Status | Borrower | Loan Amount |
|---|---|---|---|
| Previous Owner | Hunter Timothy J | $217,500 | |
| Previous Owner | Foucault Jason | $60,000 | |
| Previous Owner | Foucault Jason | $280,000 |
Property History
| Date | Event | Price | Change | Sq Ft Price |
|---|---|---|---|---|
| 10/23/2023 10/23/23 | Sold | $1,049,000 | 0.0% | $1,027 / Sq Ft |
| 10/03/2023 10/03/23 | Pending | -- | -- | -- |
| 09/27/2023 09/27/23 | For Sale | $1,049,000 | +261.7% | $1,027 / Sq Ft |
| 04/19/2012 04/19/12 | Sold | $290,000 | 0.0% | $259 / Sq Ft |
| 03/20/2012 03/20/12 | Pending | -- | -- | -- |
| 10/07/2011 10/07/11 | For Sale | $290,000 | -- | $259 / Sq Ft |
Tax History Compared to Growth
Tax History
| Year | Tax Paid | Tax Assessment Tax Assessment Total Assessment is a certain percentage of the fair market value that is determined by local assessors to be the total taxable value of land and additions on the property. | Land | Improvement |
|---|---|---|---|---|
| 2024 | $3,189 | $62,457 | -- | $62,457 |
| 2023 | $3,189 | $58,772 | $0 | $0 |
| 2022 | $2,394 | $41,540 | $0 | $0 |
| 2021 | $2,329 | $40,784 | $0 | $0 |
| 2020 | $2,083 | $36,205 | $0 | $0 |
| 2019 | $2,056 | $36,205 | $0 | $0 |
| 2018 | $1,711 | $29,267 | $0 | $0 |
| 2017 | $1,577 | $29,267 | $0 | $0 |
| 2016 | $1,304 | $23,864 | $0 | $0 |
| 2015 | $1,266 | $23,864 | $0 | $0 |
| 2014 | $1,259 | $23,443 | $0 | $0 |
| 2013 | -- | $23,443 | $0 | $0 |
Agents Affiliated with this Home
-
Caren Mapes

Seller's Agent in 2023
Caren Mapes
RE/MAX
17 in this area
53 Total Sales
-
Matthew Stoia

Buyer's Agent in 2023
Matthew Stoia
Paffrath & Thomas R.E.S.C
(970) 389-3038
2 in this area
37 Total Sales
-
Mark Thomas

Seller's Agent in 2012
Mark Thomas
Paffrath & Thomas R.E.S.C
(970) 390-6010
41 in this area
53 Total Sales
-
K
Buyer's Agent in 2012
Kristine Hyland
Hyland Homes and Land, LLC
Map
Source: Summit MLS
MLS Number: S1044455
APN: 300656
- 311 S High St Unit 108
- 311 S High St Unit 209
- 211 S High St
- 301 N French St Unit 107
- 110 S Harris St
- 530 S French Unit 110
- 103 S Pine St
- 102 S High St
- 430 S Ridge St Unit F3
- 401 S Ridge St Unit 21
- 412 S Main St Unit 2A3
- 412 S Main St Unit 215
- 106 N Gold Flake Terrace
- 107 N Harris St Unit 102
- 107 N Harris St Unit 111
- 107 N Harris St Unit 209
- 107 N Harris St Unit 306
- 8231 Colorado 9
- 114 N High St
- 680 S Main St Unit 18
- 304 S High St Unit 5
- 302 S High St Unit 4
- 302 S High St Unit 2
- 312 S High St Unit 2
- 312 S High St Unit 3A
- 312 S High St Unit A3A
- 307 S High St
- 303 S High St
- 220 S Highland Terrace St
- 301 S High St
- 301 S High St Unit A
- 311 S High St Unit 111
- 311 S High St Unit 105
- 311 S High St Unit 201
- 311 S High St Unit 106
- 311 S High St Unit 213
- 311 S High St Unit 203
- 311 S High St Unit 101
- 311 S High St Unit 110
- 311 S High St Unit 208
