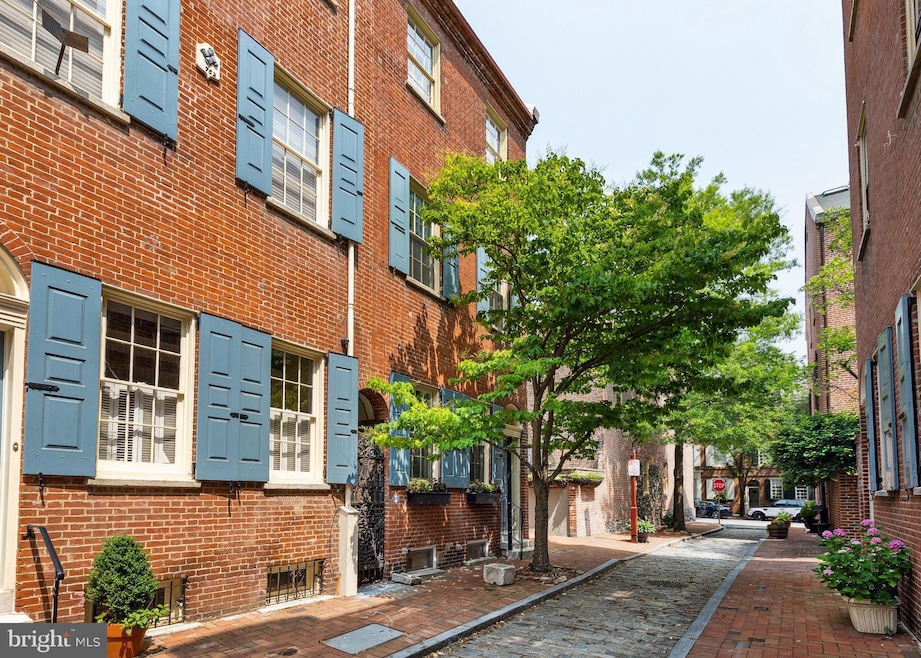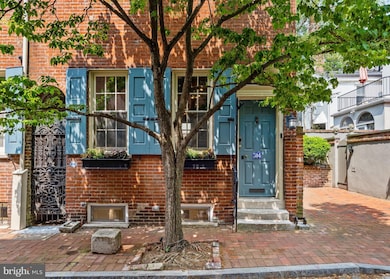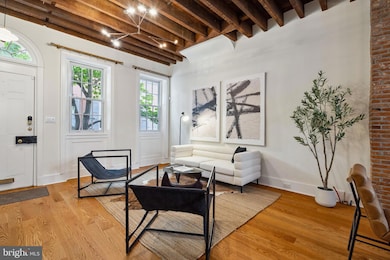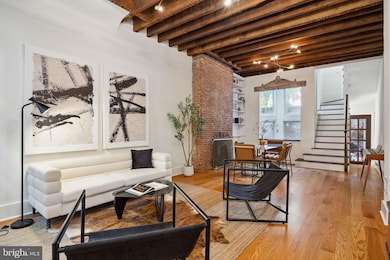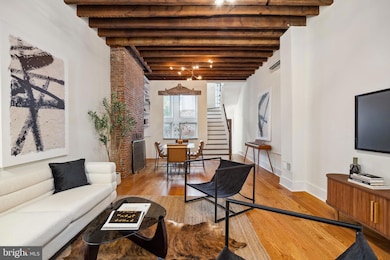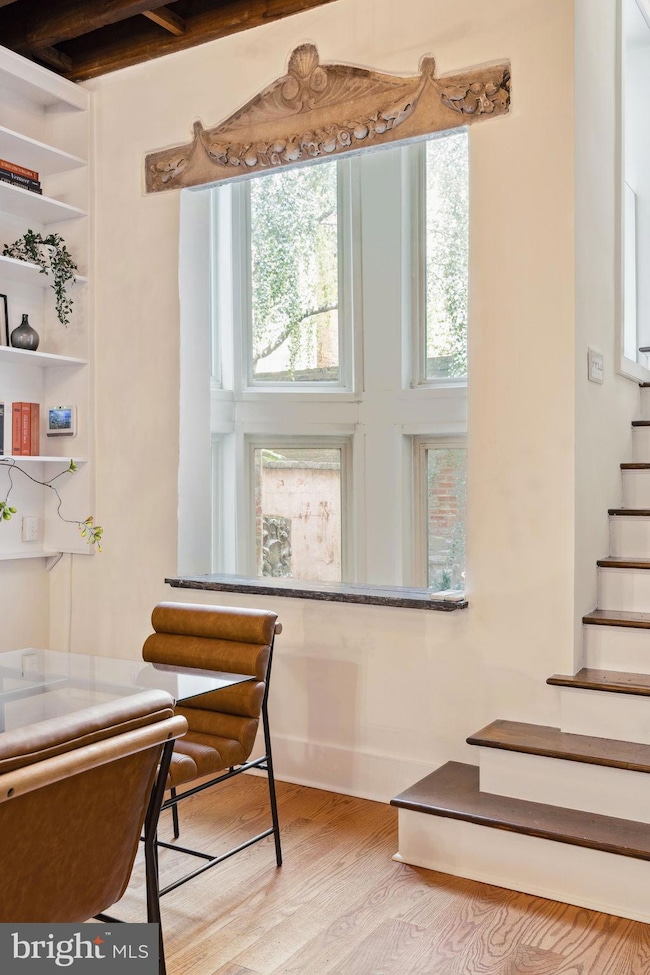
304 S Philip St Philadelphia, PA 19106
Society Hill NeighborhoodEstimated payment $7,604/month
Highlights
- Federal Architecture
- 4 Fireplaces
- Breakfast Room
- Loft
- No HOA
- 2-minute walk to Three Bears Park
About This Home
Original character and modern luxury blend seamlessly together at 304 S Philip Street. Nestled on one of the best blocks in Society Hill, the 300 block of Philip is a quiet, picturesque, cobblestone-lined street. Upon entering, you're greeted with recently refinished hardwood floors, exposed beams, and designer light fixtures. An open concept living/dining room, the main floor features the first of four fireplaces and original stone work. Just past this space is the entrance to your private patio, featuring newer flagstone tile. The oversized kitchen is an absolute dream. Carefully renovated, this timeless space features a La Cornue range, dual dishwashers, a paneled refrigerator, an ice maker, and an abundance of storage. A perfect entertaining space with seating at the island, room for a table in front of the fireplace, a two-story cove, and a powder room, rounds out the garden level. Ascending the stairs, you're met with the first full bathroom. No expense was spared here, where the bronze shower enclosure is the highlight of this room. Continuing up, you'll find original hardwood flooring throughout the rest of the home. The sun-drenched den is an ideal space to cozy up in by the fireplace, but can easily be converted into a third bedroom. A generously sized bedroom with custom closets that blend seamlessly into this space, and whitewashed brick, wraps up this level. The top floor of this home is an absolute treat, where the possibilities are endless. Take the stairs up to the loft, and take it all in! Exposed beams, European tile, a gas stove, and a renovated full bathroom, all within this magnificent space.
This spectacular home also comes with quite a historic pedigree. Circa 1818, this was one of the first residences to be included on the Philadelphia Historic Register. This was once the hub of Stephen Girard(beloved banker, shipping magnate, and philanthropist) and his famed captain. Later home to home to Adolf DeRoy Mark, a prominent mid-century modern architect, responsible for a great deal of development throughout Society Hill.
Located in the McCall school district, Society Hill is one of the most desirable neighborhoods in all of Philadelphia. Charm, character, sense of community, and pride in the neighborhood are all evident the minute you walk outside your home. A short walk to Head House Square, you can enjoy the farmers market here every Sunday, as well as numerous restaurants and cafes. The seller will provide 1 year of pre-paid parking at the garage just off of HHS.
Townhouse Details
Home Type
- Townhome
Est. Annual Taxes
- $12,052
Year Built
- Built in 1860
Lot Details
- 739 Sq Ft Lot
- Lot Dimensions are 16.00 x 45.00
Parking
- 1 Car Garage
Home Design
- Federal Architecture
- Masonry
Interior Spaces
- 2,250 Sq Ft Home
- Property has 3 Levels
- 4 Fireplaces
- Living Room
- Breakfast Room
- Dining Room
- Loft
Bedrooms and Bathrooms
- 3 Bedrooms
Utilities
- Ductless Heating Or Cooling System
- Wall Furnace
- Natural Gas Water Heater
Community Details
- No Home Owners Association
- Society Hill Subdivision
Listing and Financial Details
- Tax Lot 42
- Assessor Parcel Number 051047900
Map
Home Values in the Area
Average Home Value in this Area
Tax History
| Year | Tax Paid | Tax Assessment Tax Assessment Total Assessment is a certain percentage of the fair market value that is determined by local assessors to be the total taxable value of land and additions on the property. | Land | Improvement |
|---|---|---|---|---|
| 2025 | $11,330 | $861,000 | $172,200 | $688,800 |
| 2024 | $11,330 | $861,000 | $172,200 | $688,800 |
| 2023 | $11,330 | $809,400 | $161,880 | $647,520 |
| 2022 | $9,531 | $764,400 | $161,880 | $602,520 |
| 2021 | $10,161 | $0 | $0 | $0 |
| 2020 | $10,161 | $0 | $0 | $0 |
| 2019 | $9,834 | $0 | $0 | $0 |
| 2018 | $8,746 | $0 | $0 | $0 |
| 2017 | $8,746 | $0 | $0 | $0 |
| 2016 | $8,326 | $0 | $0 | $0 |
| 2015 | $7,970 | $0 | $0 | $0 |
| 2014 | -- | $624,800 | $48,991 | $575,809 |
| 2012 | -- | $94,016 | $9,917 | $84,099 |
Property History
| Date | Event | Price | Change | Sq Ft Price |
|---|---|---|---|---|
| 06/20/2025 06/20/25 | Pending | -- | -- | -- |
| 06/12/2025 06/12/25 | For Sale | $1,195,000 | +15.5% | $531 / Sq Ft |
| 10/28/2022 10/28/22 | Sold | $1,035,000 | +1.0% | $460 / Sq Ft |
| 08/30/2022 08/30/22 | Pending | -- | -- | -- |
| 07/21/2022 07/21/22 | Price Changed | $1,025,000 | -6.8% | $456 / Sq Ft |
| 06/22/2022 06/22/22 | For Sale | $1,100,000 | +6.3% | $489 / Sq Ft |
| 04/21/2022 04/21/22 | Off Market | $1,035,000 | -- | -- |
| 04/17/2022 04/17/22 | Price Changed | $1,100,000 | +6.3% | $489 / Sq Ft |
| 04/17/2022 04/17/22 | Off Market | $1,035,000 | -- | -- |
| 04/16/2022 04/16/22 | Pending | -- | -- | -- |
| 04/13/2022 04/13/22 | For Sale | $995,000 | +29.4% | $442 / Sq Ft |
| 04/16/2018 04/16/18 | Sold | $769,000 | 0.0% | $405 / Sq Ft |
| 03/02/2018 03/02/18 | Pending | -- | -- | -- |
| 02/13/2018 02/13/18 | Price Changed | $769,000 | -3.3% | $405 / Sq Ft |
| 01/15/2018 01/15/18 | For Sale | $795,000 | -- | $418 / Sq Ft |
Purchase History
| Date | Type | Sale Price | Title Company |
|---|---|---|---|
| Deed | $1,035,000 | -- | |
| Deed | $769,000 | City Line Abstract Co | |
| Interfamily Deed Transfer | -- | None Available | |
| Deed | $505,000 | None Available |
Mortgage History
| Date | Status | Loan Amount | Loan Type |
|---|---|---|---|
| Open | $828,000 | New Conventional | |
| Previous Owner | $615,200 | New Conventional | |
| Previous Owner | $150,000 | Commercial | |
| Previous Owner | $410,000 | New Conventional | |
| Previous Owner | $378,750 | Purchase Money Mortgage | |
| Previous Owner | $500,000 | Credit Line Revolving |
Similar Homes in Philadelphia, PA
Source: Bright MLS
MLS Number: PAPH2474256
APN: 051047900
- 241 Delancey St
- 202 Spruce St
- 231 Pine St
- 317 S 2nd St Unit 5B
- 220 Locust St Unit 2DES
- 210 Locust St Unit 29GW
- 210 Locust St Unit 2DW
- 210 Locust St Unit 29EFW
- 400 416 S 2nd St Unit 408B
- 283 Locust St
- 130 Spruce St Unit 32A
- 130 Spruce St Unit 26B
- 110-12 Delancey St
- 200 Locust St Unit 8A
- 200 Locust St Unit 24BN
- 410 S Front St Unit 410
- 410 S Front St Unit 304
- 410 S Front St Unit 206
- 410 S Front St Unit 209
- 330 S 4th St
