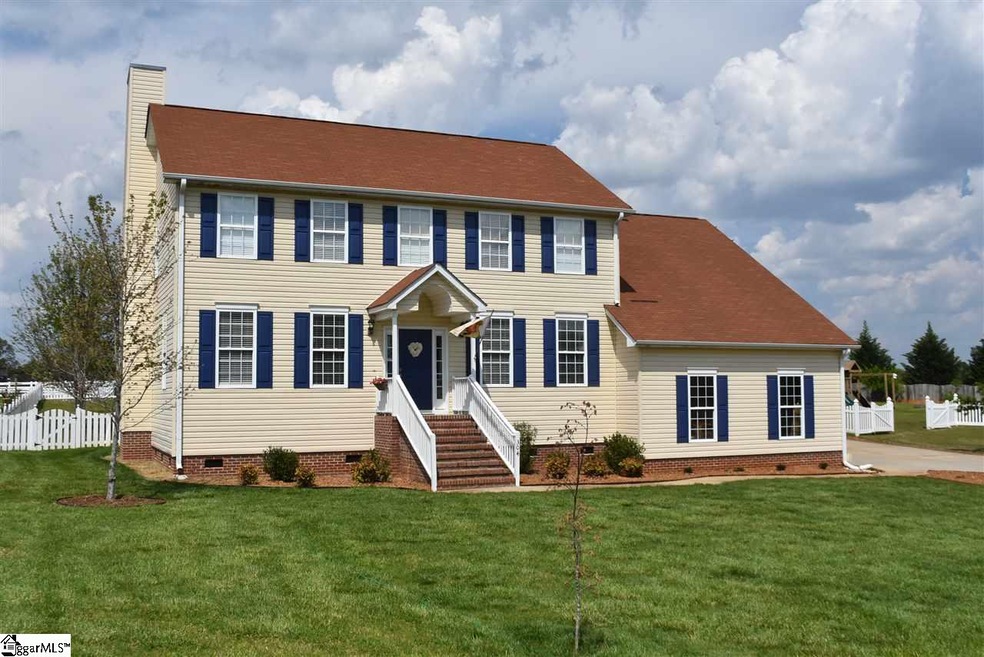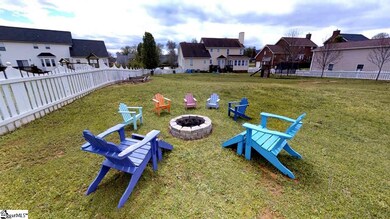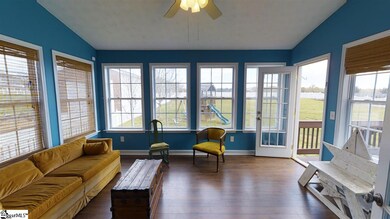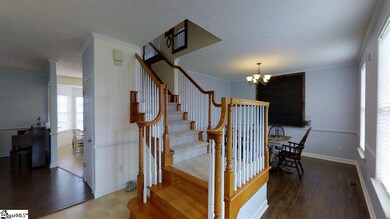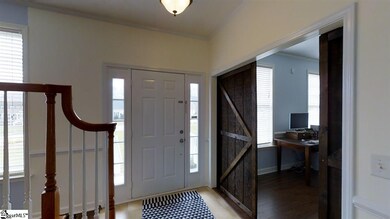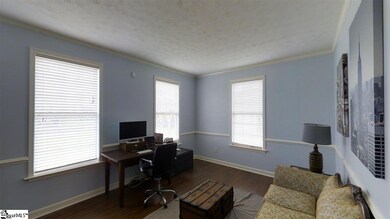
304 Saddlebred Dr Pelzer, SC 29669
Woodville NeighborhoodHighlights
- Horses Allowed On Property
- Open Floorplan
- Deck
- Ellen Woodside Elementary School Rated A-
- Dual Staircase
- Traditional Architecture
About This Home
As of November 2021This is one gorgeous horse farm community! Space abounds inside and out with almost 3400sf of living space! This home backs to a great fenced pasture, a central feature of the neighborhood, where your four-legged friends can roam or you can just enjoy the serene view! Inside the foyer greets you with a lovely oak staircase and sliding, barn style wooden doors that lead into a large office with molding, and plenty of sunshine. On the right of the foyer is a large formal dining room. The great room has gas logs, hardwoods and a wide pass through to the breakfast room and kitchen areas. Off the great room is a wonderful sun room with a vaulted ceiling, French doors to the great room and access to the back deck and yard. The breakfast room, located between the kitchen and great room, has lovely bay windows overlooking the back yard and pasture beyond the yard. Granite counters and stainless steel appliances sharpen up this kitchen along with long wooden shelving and a walk-in pantry. You will love all the counter and cabinet space too! Continuing through the kitchen is a 3-way hall that leads to the first full bath and another door to the back deck on the right. The walk-in laundry room with shelving and first bedroom is directly down the hallway. On the left is a staircase leading to the bonus room. The downstairs bathroom is Jack & Jill style with a door to the hall and a door leading into the bedroom. The stairs from the first-floor hall lead up to the bonus room above the garage, which feels massive with a soaring vaulted ceiling and has durable Berber carpet. A second set of stairs lead up to the 2nd floor from the bonus room. The staircase in the foyer also leads to the 2nd story. Upstairs are two more bedrooms a full bath and the master suite. The master suite will hold the largest of furniture sets with room to spare! A great vaulted ceiling and multiple windows give this suite a light and airy feel. You will love the 12 x 8-foot master closet! Double sinks, cabinet space and a deep linen closet wrap up the master suite. The two other bedrooms upstairs are spacious as well. The 2nd full bath, located upstairs, is 10 x 7 and has double sinks. A fenced yard and overlooks the horse pasture directly behind the property. There is a back gate providing access to the fenced horse pasture, raised gardening beds are in place near the fence and don’t miss the fire pit towards the back of the yard! The extra-long drive way leads to the 2-car side entry garage and allows extra room for guests to park. A wide gate from the driveway to the back yard makes it easy for a vehicle or riding mower to get through. The front yard has been wonderfully landscaped and the covered front entry way adds even more charm to this already charming home. Newer HVAC units. The Saddlehorn community has horse stalls available for rent and 6 miles of riding trails across Reedy Fork Rd. Lots of space to ride here, plus fisherman will love the 1.60-acre bass lake too!
Last Agent to Sell the Property
Cunningham Realty Inc. License #7514 Listed on: 04/07/2017
Home Details
Home Type
- Single Family
Est. Annual Taxes
- $1,688
Year Built
- 2006
Lot Details
- 0.63 Acre Lot
- Lot Dimensions are 111x151x113x248
- Fenced Yard
- Level Lot
HOA Fees
- $17 Monthly HOA Fees
Parking
- 2 Car Attached Garage
Home Design
- Traditional Architecture
- Composition Roof
- Vinyl Siding
- Aluminum Trim
Interior Spaces
- 3,398 Sq Ft Home
- 3,200-3,399 Sq Ft Home
- 2-Story Property
- Open Floorplan
- Dual Staircase
- Cathedral Ceiling
- Ceiling Fan
- Gas Log Fireplace
- Thermal Windows
- Tilt-In Windows
- Window Treatments
- Great Room
- Breakfast Room
- Dining Room
- Home Office
- Bonus Room
- Sun or Florida Room: Size: 12x15
- Crawl Space
Kitchen
- Walk-In Pantry
- Free-Standing Electric Range
- Built-In Microwave
- Dishwasher
- Granite Countertops
- Disposal
Flooring
- Carpet
- Laminate
- Vinyl
Bedrooms and Bathrooms
- 4 Bedrooms | 1 Main Level Bedroom
- Primary bedroom located on second floor
- Walk-In Closet
- 3 Full Bathrooms
- Dual Vanity Sinks in Primary Bathroom
- Bathtub with Shower
Laundry
- Laundry Room
- Laundry on main level
- Electric Dryer Hookup
Attic
- Storage In Attic
- Pull Down Stairs to Attic
Home Security
- Security System Owned
- Fire and Smoke Detector
Outdoor Features
- Deck
- Front Porch
Horse Facilities and Amenities
- Horses Allowed On Property
Utilities
- Multiple cooling system units
- Central Air
- Multiple Heating Units
- Heating System Uses Natural Gas
- Underground Utilities
- Electric Water Heater
- Septic Tank
- Cable TV Available
Listing and Financial Details
- Tax Lot 71
Community Details
Overview
- Jbache@Saddlehornliving.Com HOA
- Saddlehorn Subdivision
- Mandatory home owners association
Amenities
- Common Area
Recreation
- Horses Allowed in Community
Ownership History
Purchase Details
Home Financials for this Owner
Home Financials are based on the most recent Mortgage that was taken out on this home.Purchase Details
Home Financials for this Owner
Home Financials are based on the most recent Mortgage that was taken out on this home.Purchase Details
Home Financials for this Owner
Home Financials are based on the most recent Mortgage that was taken out on this home.Purchase Details
Home Financials for this Owner
Home Financials are based on the most recent Mortgage that was taken out on this home.Similar Homes in Pelzer, SC
Home Values in the Area
Average Home Value in this Area
Purchase History
| Date | Type | Sale Price | Title Company |
|---|---|---|---|
| Deed | $387,000 | None Available | |
| Deed | $281,000 | None Available | |
| Deed | $245,000 | -- | |
| Deed | $244,878 | None Available |
Mortgage History
| Date | Status | Loan Amount | Loan Type |
|---|---|---|---|
| Open | $282,000 | New Conventional | |
| Previous Owner | $282,246 | VA | |
| Previous Owner | $279,282 | VA | |
| Previous Owner | $290,273 | VA | |
| Previous Owner | $250,000 | New Conventional | |
| Previous Owner | $215,200 | New Conventional | |
| Previous Owner | $195,900 | Purchase Money Mortgage | |
| Previous Owner | $24,490 | Unknown |
Property History
| Date | Event | Price | Change | Sq Ft Price |
|---|---|---|---|---|
| 11/23/2021 11/23/21 | Sold | $387,000 | -3.2% | $114 / Sq Ft |
| 10/16/2021 10/16/21 | Pending | -- | -- | -- |
| 10/03/2021 10/03/21 | For Sale | $399,900 | +42.3% | $118 / Sq Ft |
| 07/07/2017 07/07/17 | Sold | $281,000 | -1.4% | $88 / Sq Ft |
| 05/19/2017 05/19/17 | Pending | -- | -- | -- |
| 04/07/2017 04/07/17 | For Sale | $285,000 | -- | $89 / Sq Ft |
Tax History Compared to Growth
Tax History
| Year | Tax Paid | Tax Assessment Tax Assessment Total Assessment is a certain percentage of the fair market value that is determined by local assessors to be the total taxable value of land and additions on the property. | Land | Improvement |
|---|---|---|---|---|
| 2024 | $2,472 | $15,110 | $1,650 | $13,460 |
| 2023 | $2,472 | $15,110 | $1,650 | $13,460 |
| 2022 | $2,410 | $15,110 | $1,650 | $13,460 |
| 2021 | $1,857 | $11,800 | $1,650 | $10,150 |
| 2020 | $1,872 | $11,220 | $1,650 | $9,570 |
| 2019 | $1,817 | $11,220 | $1,650 | $9,570 |
| 2018 | $1,813 | $11,220 | $1,650 | $9,570 |
| 2017 | $1,752 | $10,820 | $1,650 | $9,170 |
| 2016 | $1,689 | $270,620 | $41,250 | $229,370 |
| 2015 | $1,679 | $270,620 | $41,250 | $229,370 |
| 2014 | $1,616 | $263,070 | $35,000 | $228,070 |
Agents Affiliated with this Home
-
Maria Kozak

Seller's Agent in 2021
Maria Kozak
NorthGroup Real Estate - Greenville (23350)
(864) 643-7509
1 in this area
135 Total Sales
-
Susan McMillen

Buyer's Agent in 2021
Susan McMillen
Allen Tate - Greenville (6294)
(864) 297-1953
2 in this area
219 Total Sales
-
Lee Cunningham

Seller's Agent in 2017
Lee Cunningham
Cunningham Realty Inc.
(864) 787-8886
1 in this area
116 Total Sales
Map
Source: Greater Greenville Association of REALTORS®
MLS Number: 1341362
APN: 0596.07-01-017.00
- 513 Saddlebred Dr
- 104 Trollingwood Way
- 404 Pleven Way
- 22 Trollingwood Way
- 417 Pleven Way
- 112 Nokota Dr
- 346 Davis Rd
- 321 Alverson Rd
- 216 Rivendell Dr
- 14 Andelusian Ct
- 129 Greybridge Rd
- 746 Garrison Rd
- 744 Garrison Rd
- 742 Garrison Rd
- 748 Garrison Rd
- 00 Snow Rd
- 247 Black Rd
- 245 Black Rd
- 205 Chevy Chase Blvd
- 868 Old Hundred Rd
