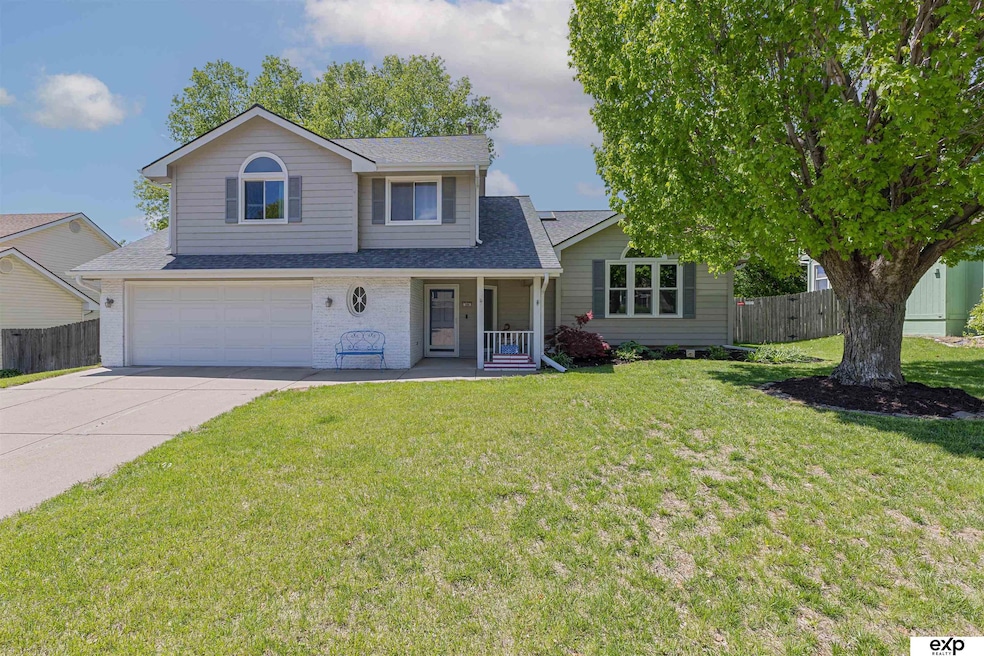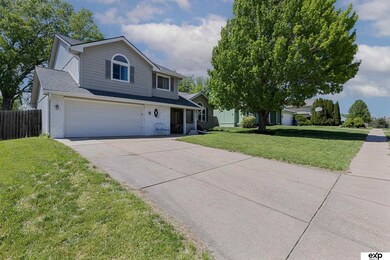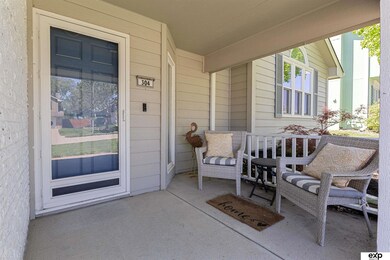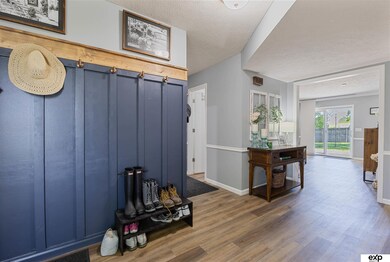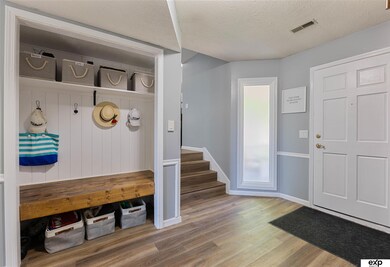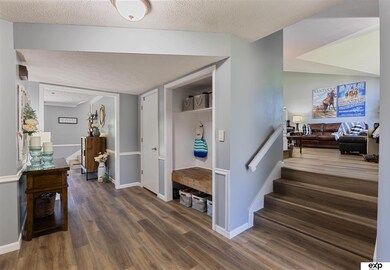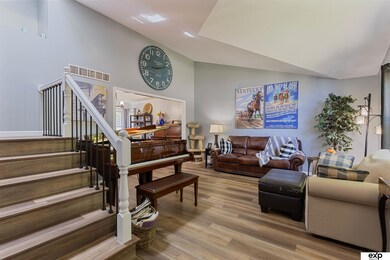
304 Summerset Dr Papillion, NE 68133
East Outlying Papillion NeighborhoodHighlights
- 1 Fireplace
- No HOA
- Patio
- Papillion La Vista Senior High School Rated A-
- 2 Car Attached Garage
- Forced Air Heating and Cooling System
About This Home
As of July 2024Showings start tomorrow, May 10th! Fantastic location at a great price! Conveniently situated near shopping, parks, an elementary school, bike trails, and more. Enjoy the lovely front porch and spacious newly fenced backyard. Generously sized rooms offer both formal and informal living areas. Host summer BBQs on the fantastic back patio. The kitchen is bright and open, flowing into the cozy family room with a large fireplace. This home is brimming with updates, including a new AC, humidifier, water heater, and floors, kitchen, bathroom. It's evident that this house has been cherished and well-maintained!
Last Agent to Sell the Property
eXp Realty LLC Brokerage Phone: 402-505-2740 License #20180160 Listed on: 05/09/2024

Home Details
Home Type
- Single Family
Est. Annual Taxes
- $5,874
Year Built
- Built in 1987
Lot Details
- 9,583 Sq Ft Lot
- Lot Dimensions are 72 x 125
- Property is Fully Fenced
- Chain Link Fence
Parking
- 2 Car Attached Garage
Home Design
- Concrete Perimeter Foundation
Interior Spaces
- 2,401 Sq Ft Home
- 3-Story Property
- 1 Fireplace
- Partial Basement
Bedrooms and Bathrooms
- 4 Bedrooms
- 3 Bathrooms
Outdoor Features
- Patio
Schools
- Rumsey Station Elementary School
- La Vista Middle School
- Papillion-La Vista High School
Utilities
- Forced Air Heating and Cooling System
- Heating System Uses Gas
Community Details
- No Home Owners Association
- Cottonwood Subdivision
Listing and Financial Details
- Assessor Parcel Number 011115513
Ownership History
Purchase Details
Home Financials for this Owner
Home Financials are based on the most recent Mortgage that was taken out on this home.Purchase Details
Purchase Details
Home Financials for this Owner
Home Financials are based on the most recent Mortgage that was taken out on this home.Purchase Details
Home Financials for this Owner
Home Financials are based on the most recent Mortgage that was taken out on this home.Purchase Details
Home Financials for this Owner
Home Financials are based on the most recent Mortgage that was taken out on this home.Similar Homes in Papillion, NE
Home Values in the Area
Average Home Value in this Area
Purchase History
| Date | Type | Sale Price | Title Company |
|---|---|---|---|
| Warranty Deed | $356,000 | Rts Title & Escrow | |
| Interfamily Deed Transfer | -- | None Available | |
| Interfamily Deed Transfer | -- | None Available | |
| Warranty Deed | $182,000 | Charter Title & Escrow Servi | |
| Survivorship Deed | $160,000 | Ati Title |
Mortgage History
| Date | Status | Loan Amount | Loan Type |
|---|---|---|---|
| Open | $284,800 | New Conventional | |
| Previous Owner | $204,300 | VA | |
| Previous Owner | $185,402 | VA | |
| Previous Owner | $140,150 | VA | |
| Previous Owner | $163,200 | VA |
Property History
| Date | Event | Price | Change | Sq Ft Price |
|---|---|---|---|---|
| 07/01/2024 07/01/24 | Sold | $356,000 | +5.0% | $148 / Sq Ft |
| 05/11/2024 05/11/24 | Pending | -- | -- | -- |
| 05/09/2024 05/09/24 | For Sale | $339,000 | +86.8% | $141 / Sq Ft |
| 11/25/2014 11/25/14 | Sold | $181,500 | +0.8% | $76 / Sq Ft |
| 08/15/2014 08/15/14 | Pending | -- | -- | -- |
| 08/09/2014 08/09/14 | For Sale | $180,000 | -- | $75 / Sq Ft |
Tax History Compared to Growth
Tax History
| Year | Tax Paid | Tax Assessment Tax Assessment Total Assessment is a certain percentage of the fair market value that is determined by local assessors to be the total taxable value of land and additions on the property. | Land | Improvement |
|---|---|---|---|---|
| 2024 | $5,874 | $336,305 | $45,000 | $291,305 |
| 2023 | $5,874 | $311,957 | $45,000 | $266,957 |
| 2022 | $5,530 | $271,001 | $40,000 | $231,001 |
| 2021 | $5,169 | $248,278 | $34,000 | $214,278 |
| 2020 | $4,880 | $232,081 | $34,000 | $198,081 |
| 2019 | $4,575 | $217,682 | $32,000 | $185,682 |
| 2018 | $4,459 | $208,938 | $32,000 | $176,938 |
| 2017 | $4,558 | $199,352 | $24,000 | $175,352 |
| 2016 | $4,495 | $194,543 | $24,000 | $170,543 |
| 2015 | $4,387 | $189,738 | $24,000 | $165,738 |
| 2014 | $4,417 | $190,623 | $24,000 | $166,623 |
| 2012 | -- | $185,861 | $24,000 | $161,861 |
Agents Affiliated with this Home
-
Tina Sempeck

Seller's Agent in 2024
Tina Sempeck
eXp Realty LLC
(402) 505-2740
1 in this area
180 Total Sales
-
Ron Burkle

Buyer's Agent in 2024
Ron Burkle
BHHS Ambassador Real Estate
(402) 981-3080
1 in this area
36 Total Sales
-

Seller's Agent in 2014
Carrie Barnes
Keller Williams Greater Omaha
-
Trevor Schade

Buyer's Agent in 2014
Trevor Schade
BHHS Ambassador Real Estate
(402) 850-3808
1 in this area
60 Total Sales
Map
Source: Great Plains Regional MLS
MLS Number: 22411457
APN: 011115513
- 217 Sumter Cir
- 1910 Skyhawk Ave
- 112 Citadel Dr
- 302 Eagle Ridge Dr
- 2103 John St
- 6410 Park Crest Dr
- 9414 S 71st Ave
- 6415 Harvest Dr
- 9217 S 65th St
- 6411 Harvest Dr
- 9407 S 71st Ave
- 9312 S 70th Ave
- 6403 Harvest Dr
- 6321 Harvest Dr
- 6313 Harvest Dr
- Lot 70th St
- 6406 Harvest Dr
- 6402 Harvest Dr
- 211 Longwood Dr
- 6320 Harvest Dr
