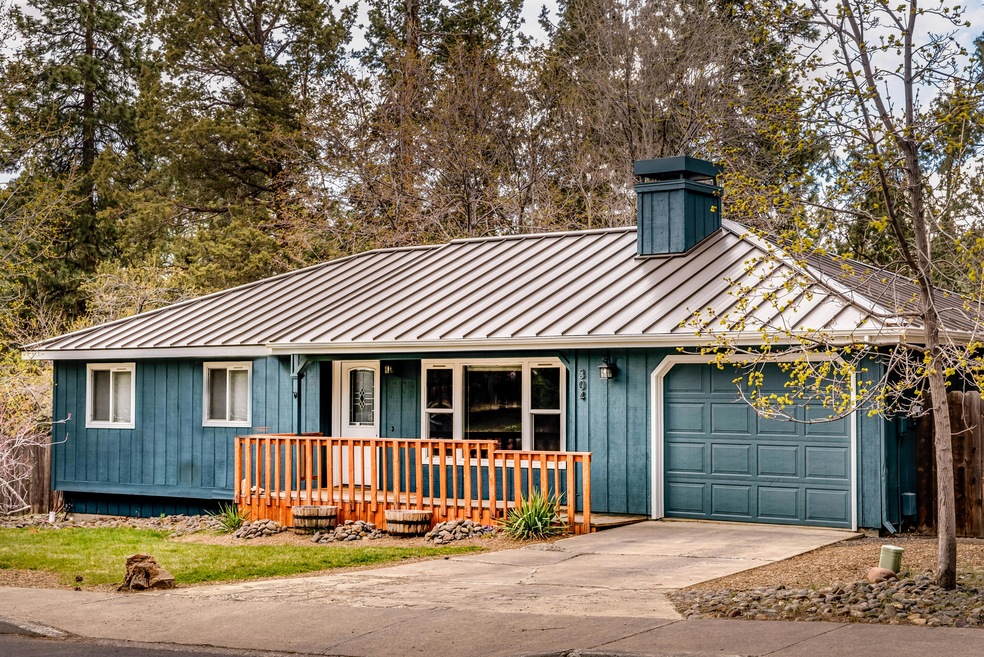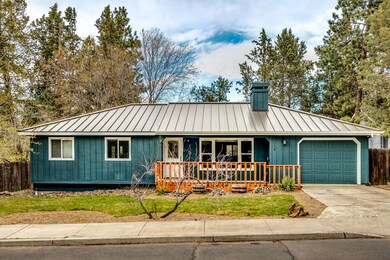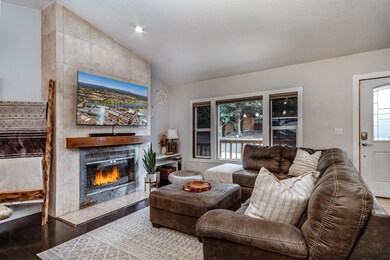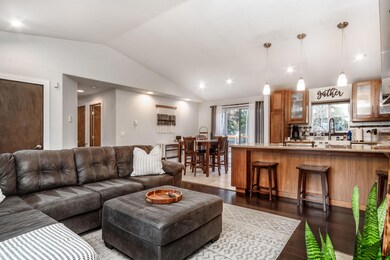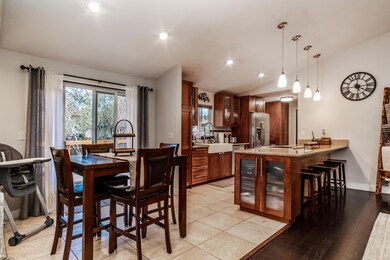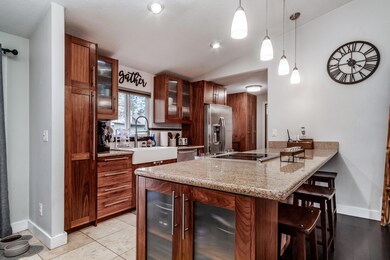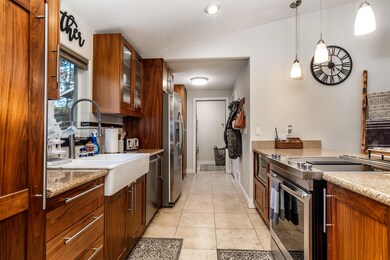
304 SW Maricopa Dr Bend, OR 97702
Southern Crossing NeighborhoodHighlights
- Open Floorplan
- Deck
- Wood Flooring
- Pine Ridge Elementary School Rated A-
- Ranch Style House
- Granite Countertops
About This Home
As of July 2022Rare one level beauty situated on quiet street near the Old Mill District in SW Bend! Vaulted great room w/ wood burning fireplace and tile surround, open concept with breakfast bar featuring slab granite countertops, stainless appliances including refrigerator, farmhouse sink, custom cabinetry, and more! Primary suite features custom closet system, tile walk-in shower, and French doors out to spacious rear deck. Two additional guest bedrooms share the guest bath complete with large jacuzzi tub. Other highlights include attached single car garage, recently installed lifetime metal roof, exterior paint in 2020, spacious laundry room with included stacked washer/dryer and
utility sink. Outside enjoy an elevated rear deck situated above fire pit and patio, raised garden beds, and wood shed as well as a nice fenced back yard. Don't miss this
hard to find opportunity on the SW side w/ easy access to all Bend has to offer.
Last Agent to Sell the Property
Cascade Hasson SIR License #201111045 Listed on: 04/21/2022

Home Details
Home Type
- Single Family
Est. Annual Taxes
- $2,712
Year Built
- Built in 1992
Lot Details
- 6,098 Sq Ft Lot
- Fenced
- Landscaped
- Native Plants
- Level Lot
- Property is zoned RS, RS
Parking
- 1 Car Attached Garage
- Garage Door Opener
- Driveway
- On-Street Parking
Home Design
- Ranch Style House
- Stem Wall Foundation
- Frame Construction
- Metal Roof
Interior Spaces
- 1,113 Sq Ft Home
- Open Floorplan
- Wood Burning Fireplace
- Double Pane Windows
- Vinyl Clad Windows
- Living Room with Fireplace
- Dining Room
- Laundry Room
Kitchen
- Breakfast Bar
- Oven
- Range
- Microwave
- Granite Countertops
- Tile Countertops
- Disposal
Flooring
- Wood
- Tile
Bedrooms and Bathrooms
- 3 Bedrooms
- Linen Closet
- 2 Full Bathrooms
- Soaking Tub
- Bathtub with Shower
- Bathtub Includes Tile Surround
Home Security
- Carbon Monoxide Detectors
- Fire and Smoke Detector
Outdoor Features
- Deck
- Patio
- Fire Pit
- Shed
Schools
- Pine Ridge Elementary School
- Cascade Middle School
- Bend Sr High School
Utilities
- No Cooling
- Zoned Heating
- Water Heater
Community Details
- No Home Owners Association
- Chukar Ridge Subdivision
Listing and Financial Details
- Exclusions: Tenant's personal property
- Legal Lot and Block 5 / 1
- Assessor Parcel Number 181205DC01700
Ownership History
Purchase Details
Home Financials for this Owner
Home Financials are based on the most recent Mortgage that was taken out on this home.Purchase Details
Home Financials for this Owner
Home Financials are based on the most recent Mortgage that was taken out on this home.Purchase Details
Home Financials for this Owner
Home Financials are based on the most recent Mortgage that was taken out on this home.Purchase Details
Purchase Details
Purchase Details
Similar Homes in Bend, OR
Home Values in the Area
Average Home Value in this Area
Purchase History
| Date | Type | Sale Price | Title Company |
|---|---|---|---|
| Warranty Deed | $602,000 | First American Title | |
| Warranty Deed | $270,000 | Western Title & Escrow | |
| Special Warranty Deed | $183,018 | Accommodation | |
| Contract Of Sale | $183,018 | First American Title | |
| Bargain Sale Deed | -- | -- | |
| Interfamily Deed Transfer | -- | -- |
Mortgage History
| Date | Status | Loan Amount | Loan Type |
|---|---|---|---|
| Open | $541,800 | New Conventional | |
| Previous Owner | $268,248 | VA | |
| Previous Owner | $284,998 | VA | |
| Previous Owner | $265,109 | FHA | |
| Previous Owner | $176,000 | Unknown | |
| Previous Owner | $150,000 | Unknown | |
| Previous Owner | $36,900 | Credit Line Revolving | |
| Previous Owner | $150,000 | Unknown | |
| Previous Owner | $110,000 | Stand Alone First |
Property History
| Date | Event | Price | Change | Sq Ft Price |
|---|---|---|---|---|
| 07/27/2022 07/27/22 | Sold | $602,000 | +0.4% | $541 / Sq Ft |
| 07/02/2022 07/02/22 | Pending | -- | -- | -- |
| 06/16/2022 06/16/22 | Price Changed | $599,900 | -7.7% | $539 / Sq Ft |
| 06/01/2022 06/01/22 | Price Changed | $650,000 | -3.7% | $584 / Sq Ft |
| 05/16/2022 05/16/22 | Price Changed | $675,000 | -2.9% | $606 / Sq Ft |
| 04/21/2022 04/21/22 | For Sale | $695,000 | +157.4% | $624 / Sq Ft |
| 08/07/2015 08/07/15 | Sold | $270,000 | +4.2% | $243 / Sq Ft |
| 07/05/2015 07/05/15 | Pending | -- | -- | -- |
| 06/30/2015 06/30/15 | For Sale | $259,000 | -- | $233 / Sq Ft |
Tax History Compared to Growth
Tax History
| Year | Tax Paid | Tax Assessment Tax Assessment Total Assessment is a certain percentage of the fair market value that is determined by local assessors to be the total taxable value of land and additions on the property. | Land | Improvement |
|---|---|---|---|---|
| 2024 | $3,131 | $186,990 | -- | -- |
| 2023 | $2,902 | $181,550 | $0 | $0 |
| 2022 | $2,708 | $171,140 | $0 | $0 |
| 2021 | $2,712 | $166,160 | $0 | $0 |
| 2020 | $2,573 | $166,160 | $0 | $0 |
| 2019 | $2,502 | $161,330 | $0 | $0 |
| 2018 | $2,431 | $156,640 | $0 | $0 |
| 2017 | $2,360 | $152,080 | $0 | $0 |
| 2016 | $2,250 | $147,660 | $0 | $0 |
| 2015 | $2,188 | $143,360 | $0 | $0 |
| 2014 | -- | $139,190 | $0 | $0 |
Agents Affiliated with this Home
-
Sean Barton
S
Seller's Agent in 2022
Sean Barton
Cascade Hasson SIR
(541) 306-7669
2 in this area
101 Total Sales
-
Suzanne Moore
S
Buyer's Agent in 2022
Suzanne Moore
Realty One Group Discovery
(541) 645-0244
2 in this area
89 Total Sales
-
Sarah Lynch Willis
S
Buyer Co-Listing Agent in 2022
Sarah Lynch Willis
Realty One Group Discovery
(503) 739-5006
2 in this area
78 Total Sales
-
S
Buyer Co-Listing Agent in 2022
Sarah Willis
Kinected Realty, LLC
-
S
Buyer Co-Listing Agent in 2022
Sarah Lynch
eXp Realty, LLC
-
Robert Marken
R
Seller's Agent in 2015
Robert Marken
Bend River Realty Inc
(541) 410-4255
38 Total Sales
Map
Source: Oregon Datashare
MLS Number: 220143746
APN: 158722
- 214 SW Maricopa Dr
- 1217 SW Tanner Ct
- 1242 SW Silver Lake Blvd Unit 1 and 2
- 327 SW Garfield Ave
- 1063 SW Crosscut Ct
- 488 SW Forest Grove Dr
- 316 SW Mckinley Ave
- 961 SW Vantage Point Way
- 109 SW Taft Ave
- 0 SW Taft Lot 3
- 61528 Parrell Rd
- 857 SW Crestline Dr
- 892 SW Theater Dr
- 865 SW Theater Dr
- 195 SE Roosevelt Ave
- 61538 Brosterhous Rd
- 61531 SE Jennifer Ln Unit 1 & 2
- 61597 Mill Terrace Place
- 20490 SE Braelen Ln
- 20208 Merriewood Ln
