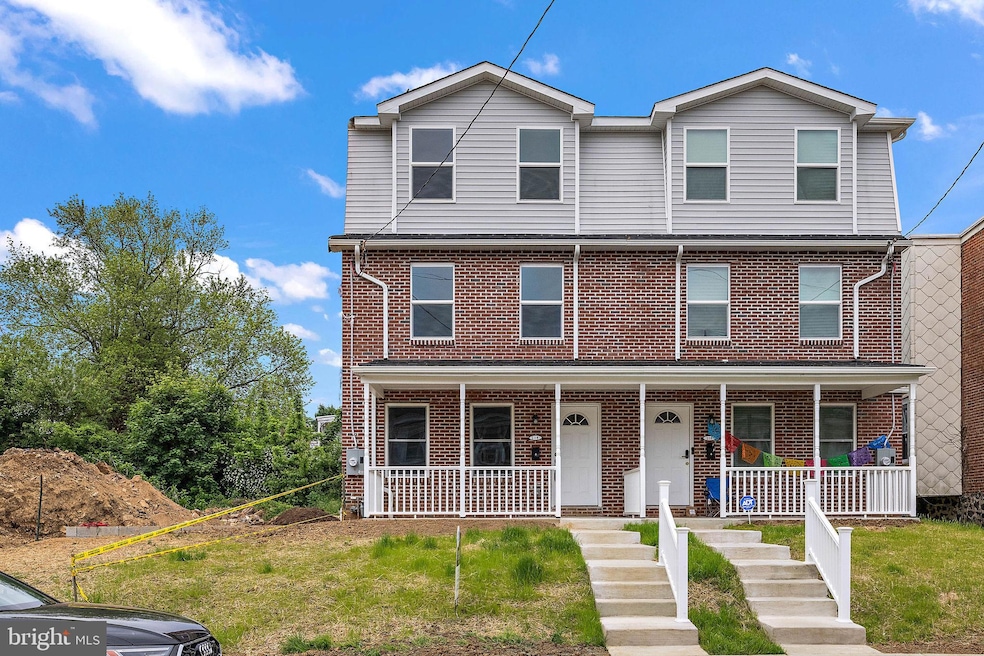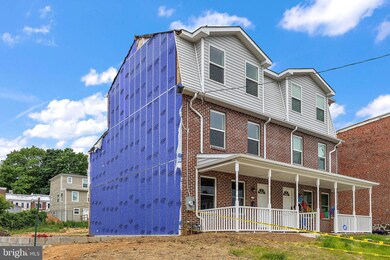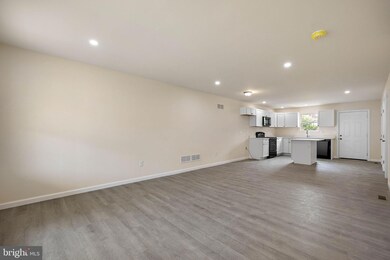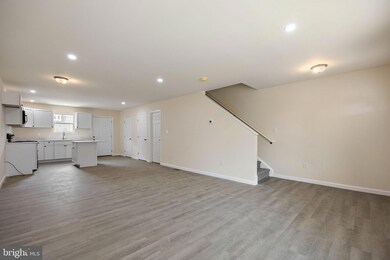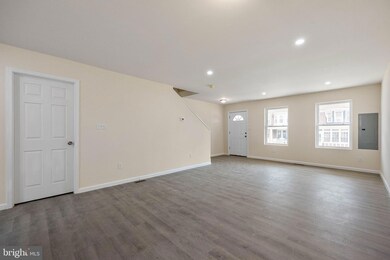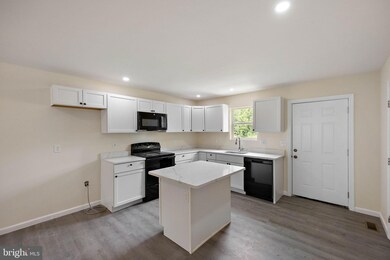304 Townsend St Wilmington, DE 19801
South Wilmington NeighborhoodEstimated payment $1,322/month
Highlights
- New Construction
- Colonial Architecture
- Bathtub with Shower
- City View
- No HOA
- 5-minute walk to Elbert Playground
About This Home
No Way $250,000 ....CITY SKYLINE VIEW! City living at its best this 3 bedroom 2.5 bathroom Three Story end unit home just blocks to the waterfront. Home has a partial brick front and a front porch, a First Floor open floor plan with Luxury Vinyl Planking throughout first floor, Recessed lighting, Shaker White Cabinets and Quartz Counter Tops, range, Microwave & dishwasher : The second floor has a Laundry Room, 2 generous size bedrooms, a full bathroom and wall to wall carpeting. The Third Floor has wall to wall carpet, a master suite and master bathroom. No needed to worry about parking with parking spots in the rear. Close to all major routes, shopping and dining and only 30 minutes to Philadelphia Airport. Buyers must meet the eligible income requirements to purchase the home. Please be advised that this property is located in a geographic area which may result in the buyer being eligible for special loan programs which may provide additional financial assistance to buyers. Photos are of another project but Townsend Street homes are the same layout on Slab
Listing Agent
(302) 420-7254 anthony.sianni@foxroach.com BHHS Fox & Roach - Hockessin License #RA-0020902 Listed on: 03/07/2025

Home Details
Home Type
- Single Family
Est. Annual Taxes
- $55
Lot Details
- 1,307 Sq Ft Lot
- Lot Dimensions are 16.00 x 97.00
- Property is in excellent condition
- Property is zoned 26R-3
Home Design
- New Construction
- Colonial Architecture
- Slab Foundation
- Batts Insulation
- Architectural Shingle Roof
- Vinyl Siding
- Stick Built Home
Interior Spaces
- Property has 3 Levels
- City Views
Kitchen
- Electric Oven or Range
- Range Hood
- Microwave
- Dishwasher
Bedrooms and Bathrooms
- 3 Bedrooms
- Bathtub with Shower
Parking
- 1 Parking Space
- 1 Driveway Space
- Off-Street Parking
Utilities
- Forced Air Heating and Cooling System
- Cooling System Utilizes Natural Gas
- Electric Water Heater
Community Details
- No Home Owners Association
- Wilmington Subdivision
Listing and Financial Details
- Tax Lot 024
- Assessor Parcel Number 26-051.30-024
Map
Home Values in the Area
Average Home Value in this Area
Tax History
| Year | Tax Paid | Tax Assessment Tax Assessment Total Assessment is a certain percentage of the fair market value that is determined by local assessors to be the total taxable value of land and additions on the property. | Land | Improvement |
|---|---|---|---|---|
| 2024 | $55 | $1,500 | $1,500 | $0 |
| 2023 | $54 | $1,500 | $1,500 | $0 |
| 2022 | $53 | $1,500 | $1,500 | $0 |
| 2021 | $0 | $1,500 | $1,500 | $0 |
| 2020 | $0 | $1,500 | $1,500 | $0 |
| 2019 | $0 | $1,500 | $1,500 | $0 |
| 2018 | $0 | $1,500 | $1,500 | $0 |
| 2017 | -- | $1,500 | $1,500 | $0 |
| 2016 | -- | $1,500 | $1,500 | $0 |
| 2015 | -- | $1,500 | $1,500 | $0 |
| 2014 | -- | $1,500 | $1,500 | $0 |
Property History
| Date | Event | Price | List to Sale | Price per Sq Ft |
|---|---|---|---|---|
| 03/11/2025 03/11/25 | Pending | -- | -- | -- |
| 03/07/2025 03/07/25 | For Sale | $250,000 | -- | -- |
Purchase History
| Date | Type | Sale Price | Title Company |
|---|---|---|---|
| Deed | -- | None Available | |
| Deed | -- | None Available | |
| Deed | $2,800 | -- |
Source: Bright MLS
MLS Number: DENC2077144
APN: 26-051.30-024
- 306 Townsend St
- 308 Townsend St
- 1205 Lobdell St
- 326 New Castle Ave
- 434 S Heald St
- 304 S Claymont St
- 310 S Claymont St
- 318 S Claymont St
- 1117 B St
- 338 S Claymont St
- 434 Queen St
- 731 A St
- 428 S Claymont St
- 513 S Buttonwood St
- 609 S Heald St
- 240 N Lombard St
- 156 Christina Landing Dr
- 151 Christina Landing Dr
- 820 N Church St
- 105 Christina Landing Dr Unit 1504
