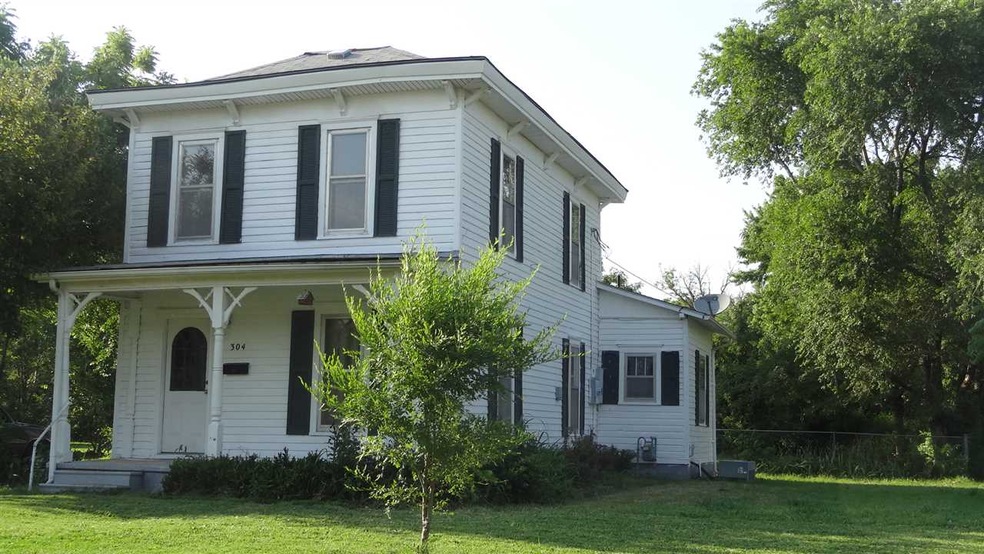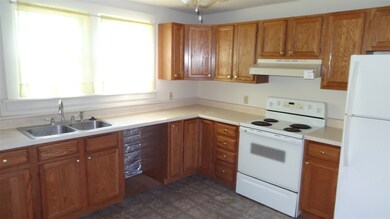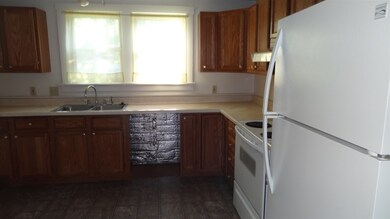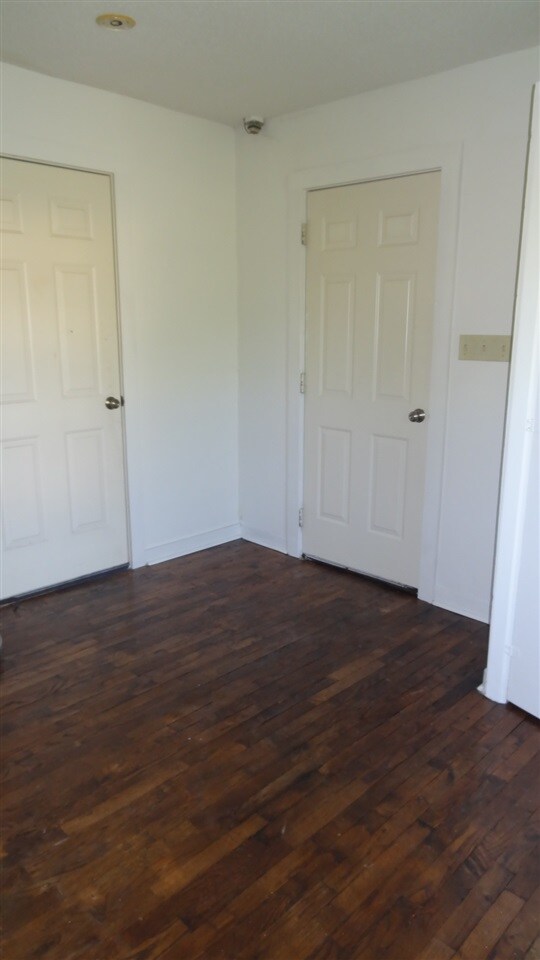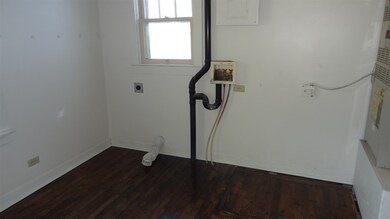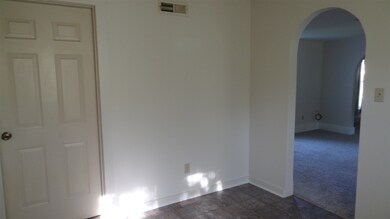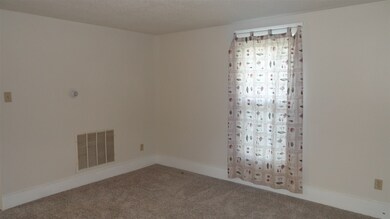
304 W 12th St Newton, KS 67114
Highlights
- RV Access or Parking
- Corner Lot
- Walk-In Closet
- Colonial Architecture
- Jogging Path
- Laundry Room
About This Home
As of September 2024Stop paying rent! This turn of the century home has been freshly painted and has new flooring: new carpet and new vinyl. Though not a palace, you could save some kingly cash and not throw your money away on rent by owning this property. This house is a very affordable, comfortable home where payments would be cheaper than rent. The large kitchen has space for a dinette thus giving you 2 living spaces. And where can you find a home in this price range with 1 1/2 baths? The large closet upstairs would be big enough for a nursery or day bed. This home offers central heat and air and sits on a very large lot. Within walking distance to shopping, dining and the bike bath. Make the smart move; buy instead of renting!
Last Agent to Sell the Property
Berkshire Hathaway PenFed Realty License #00217342 Listed on: 06/10/2016
Home Details
Home Type
- Single Family
Est. Annual Taxes
- $1,045
Year Built
- Built in 1900
Lot Details
- 0.25 Acre Lot
- Chain Link Fence
- Corner Lot
- Irregular Lot
Parking
- RV Access or Parking
Home Design
- Colonial Architecture
- Frame Construction
- Composition Roof
Interior Spaces
- 1,208 Sq Ft Home
- 1.5-Story Property
- Window Treatments
- Combination Dining and Living Room
- Oven or Range
Bedrooms and Bathrooms
- 2 Bedrooms
- Walk-In Closet
Laundry
- Laundry Room
- Laundry on main level
Schools
- Northridge Elementary School
- Newton High School
Utilities
- Forced Air Heating and Cooling System
- Heating System Uses Gas
Listing and Financial Details
- Assessor Parcel Number 20078-
Community Details
Overview
- Hildreths Subdivision
Recreation
- Jogging Path
Ownership History
Purchase Details
Home Financials for this Owner
Home Financials are based on the most recent Mortgage that was taken out on this home.Similar Homes in Newton, KS
Home Values in the Area
Average Home Value in this Area
Purchase History
| Date | Type | Sale Price | Title Company |
|---|---|---|---|
| Warranty Deed | $45,000 | -- |
Property History
| Date | Event | Price | Change | Sq Ft Price |
|---|---|---|---|---|
| 09/26/2024 09/26/24 | Sold | -- | -- | -- |
| 09/20/2024 09/20/24 | Pending | -- | -- | -- |
| 08/24/2024 08/24/24 | For Sale | -- | -- | -- |
| 03/31/2017 03/31/17 | Sold | -- | -- | -- |
| 02/25/2017 02/25/17 | Pending | -- | -- | -- |
| 06/10/2016 06/10/16 | For Sale | $64,900 | -- | $54 / Sq Ft |
Tax History Compared to Growth
Tax History
| Year | Tax Paid | Tax Assessment Tax Assessment Total Assessment is a certain percentage of the fair market value that is determined by local assessors to be the total taxable value of land and additions on the property. | Land | Improvement |
|---|---|---|---|---|
| 2024 | $1,747 | $10,562 | $880 | $9,682 |
| 2023 | $1,514 | $8,758 | $880 | $7,878 |
| 2022 | $1,392 | $8,109 | $880 | $7,229 |
| 2021 | $1,275 | $7,579 | $880 | $6,699 |
| 2020 | $1,190 | $7,142 | $880 | $6,262 |
| 2019 | $1,321 | $7,935 | $880 | $7,055 |
| 2018 | $1,225 | $7,250 | $880 | $6,370 |
| 2017 | $1,178 | $7,107 | $880 | $6,227 |
| 2016 | $1,132 | $7,004 | $880 | $6,124 |
| 2015 | $1,081 | $7,004 | $880 | $6,124 |
| 2014 | $1,045 | $7,004 | $880 | $6,124 |
Agents Affiliated with this Home
-
Dave Brown

Seller's Agent in 2024
Dave Brown
Berkshire Hathaway PenFed Realty
(316) 461-6297
5 in this area
159 Total Sales
-
Robin Metzler

Seller Co-Listing Agent in 2024
Robin Metzler
Berkshire Hathaway PenFed Realty
(316) 288-9155
191 in this area
249 Total Sales
-
Kathy Stucky

Seller's Agent in 2017
Kathy Stucky
Berkshire Hathaway PenFed Realty
(316) 772-2479
62 in this area
94 Total Sales
-
Lawton Makovec
L
Buyer's Agent in 2017
Lawton Makovec
Pinnacle Realty Group
(316) 217-3538
20 Total Sales
Map
Source: South Central Kansas MLS
MLS Number: 521261
APN: 093-08-0-30-19-008.00-0
