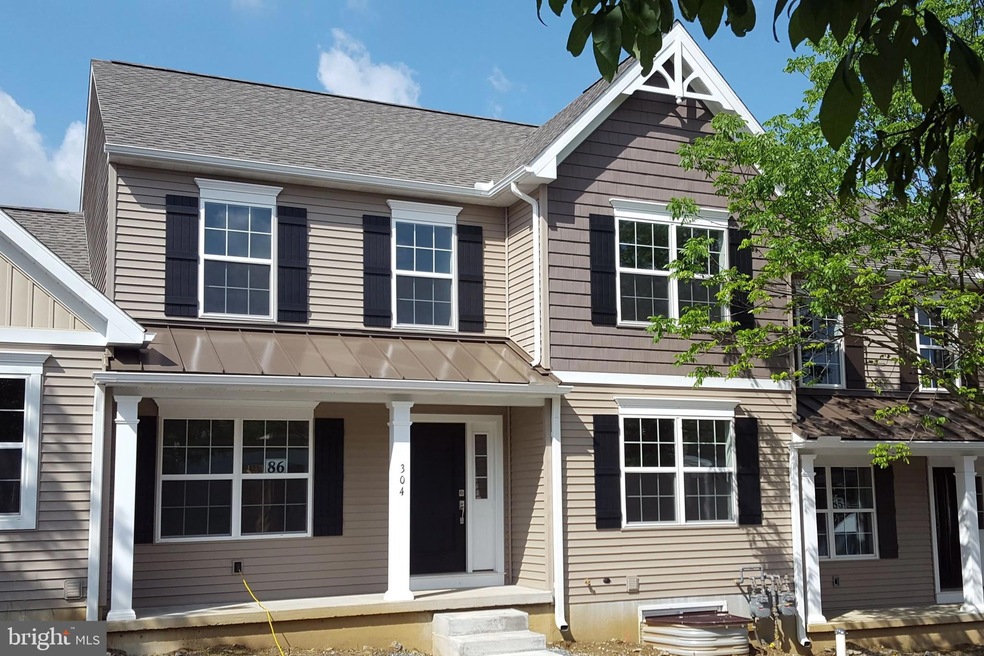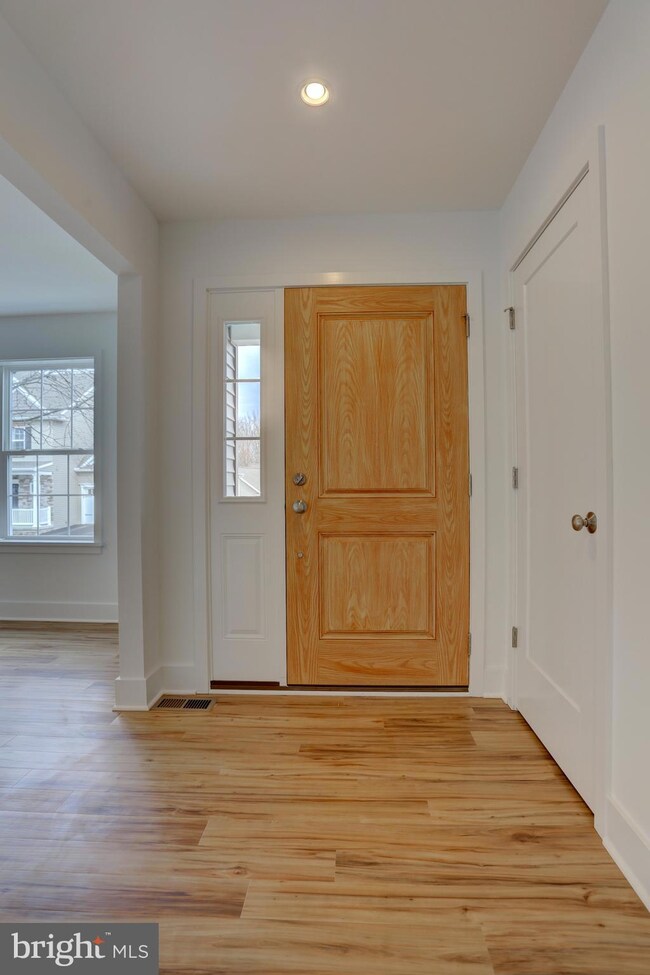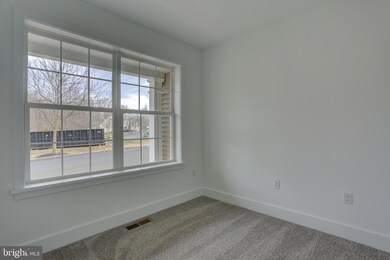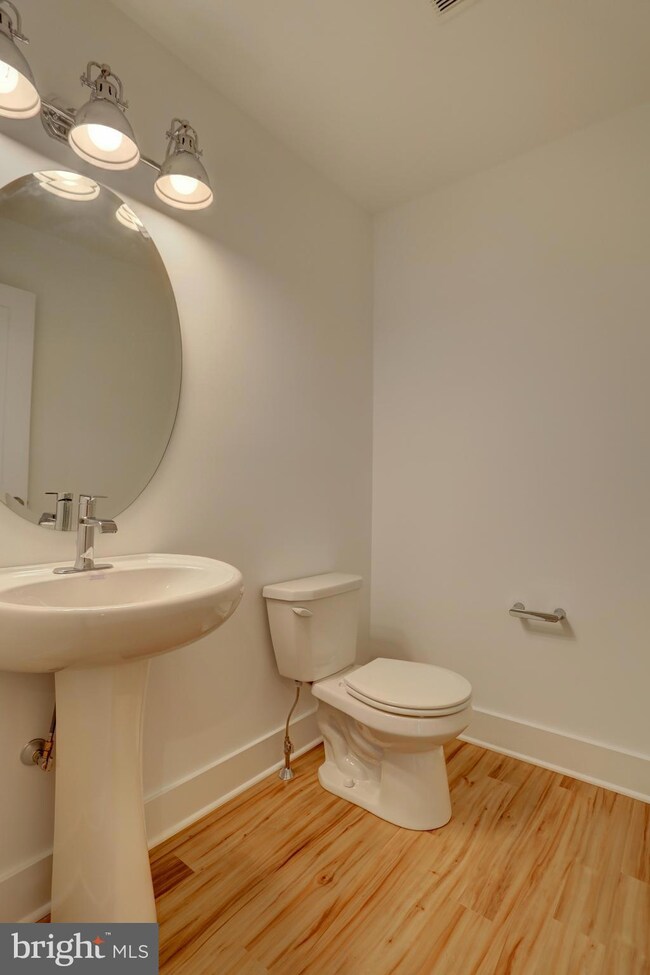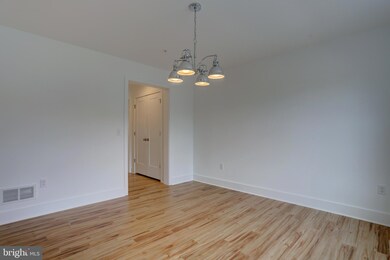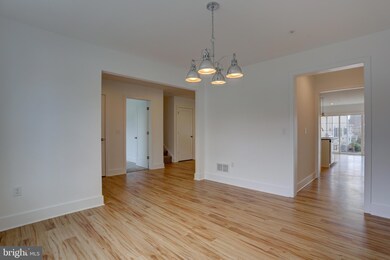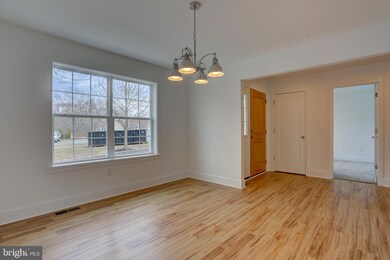
304 Weatherfield Place Lancaster, PA 17603
Lyndon NeighborhoodHighlights
- Newly Remodeled
- Contemporary Architecture
- Upgraded Countertops
- Lampeter Elementary School Rated A-
- Partially Wooded Lot
- Community Center
About This Home
As of August 2023Custom built home by Metzler Home Builders, Home is ready now. 2 Car Garage, vinyl plank flooring, granite counter tops and stainless appliances in the kitchen. Fireplace. Energy efficient gas heat. Nestled in a beautifully planned community w/lighted streets, 4 acres of woods, walking path. Minutes from Millersville & downtown Lancaster. Easy access to Rte. 741, 222, and 30.
Last Agent to Sell the Property
Berkshire Hathaway HomeServices Homesale Realty License #RS187003L Listed on: 07/12/2017

Townhouse Details
Home Type
- Townhome
Est. Annual Taxes
- $4,606
Year Built
- Built in 2017 | Newly Remodeled
Lot Details
- 3,049 Sq Ft Lot
- Two or More Common Walls
- Sprinkler System
- Partially Wooded Lot
- Property is in excellent condition
HOA Fees
- $149 Monthly HOA Fees
Parking
- 2 Car Attached Garage
- Rear-Facing Garage
- Garage Door Opener
- On-Street Parking
- Off-Street Parking
Home Design
- Contemporary Architecture
- Traditional Architecture
- Shingle Roof
- Composition Roof
- Stone Siding
- Vinyl Siding
- Stick Built Home
Interior Spaces
- 2,029 Sq Ft Home
- Property has 2 Levels
- Built-In Features
- Recessed Lighting
- Stone Fireplace
- Gas Fireplace
- Insulated Windows
- Window Screens
- Sliding Doors
- Insulated Doors
- Entrance Foyer
- Living Room
- Formal Dining Room
- Den
Kitchen
- Breakfast Room
- Eat-In Kitchen
- Gas Oven or Range
- Built-In Microwave
- Dishwasher
- Kitchen Island
- Upgraded Countertops
- Disposal
Flooring
- Carpet
- Vinyl
Bedrooms and Bathrooms
- 3 Bedrooms
- En-Suite Primary Bedroom
- En-Suite Bathroom
- Walk-in Shower
Laundry
- Laundry Room
- Laundry on upper level
Basement
- Basement Fills Entire Space Under The House
- Interior Basement Entry
- Sump Pump
- Crawl Space
- Basement Windows
Home Security
Eco-Friendly Details
- Energy-Efficient Windows with Low Emissivity
- ENERGY STAR Qualified Equipment for Heating
Outdoor Features
- Patio
- Exterior Lighting
- Playground
- Porch
Schools
- Lampeter-Strasburg High School
Utilities
- Cooling System Utilizes Natural Gas
- Forced Air Heating and Cooling System
- Programmable Thermostat
- 200+ Amp Service
- High-Efficiency Water Heater
- High Speed Internet
- Cable TV Available
Listing and Financial Details
- Tax Lot 86
Community Details
Overview
- Association fees include exterior building maintenance, lawn maintenance, snow removal, all ground fee, common area maintenance
- $250 Other One-Time Fees
- Willow Bend Farm HOA
- Built by Metzler Home Builders
- Esquire Assoc Mgmt,(717) 824 3071 Community
- The community has rules related to covenants
- Planned Unit Development
Amenities
- Picnic Area
- Common Area
- Community Center
Recreation
- Community Playground
- Jogging Path
Pet Policy
- Pet Restriction
Security
- Fire Sprinkler System
Ownership History
Purchase Details
Home Financials for this Owner
Home Financials are based on the most recent Mortgage that was taken out on this home.Purchase Details
Home Financials for this Owner
Home Financials are based on the most recent Mortgage that was taken out on this home.Similar Homes in Lancaster, PA
Home Values in the Area
Average Home Value in this Area
Purchase History
| Date | Type | Sale Price | Title Company |
|---|---|---|---|
| Deed | $349,900 | None Listed On Document | |
| Deed | $261,250 | None Available |
Mortgage History
| Date | Status | Loan Amount | Loan Type |
|---|---|---|---|
| Previous Owner | $209,000 | New Conventional |
Property History
| Date | Event | Price | Change | Sq Ft Price |
|---|---|---|---|---|
| 08/29/2023 08/29/23 | Sold | $349,900 | 0.0% | $179 / Sq Ft |
| 08/05/2023 08/05/23 | Pending | -- | -- | -- |
| 08/03/2023 08/03/23 | For Sale | $349,900 | +33.9% | $179 / Sq Ft |
| 07/05/2018 07/05/18 | Sold | $261,250 | 0.0% | $129 / Sq Ft |
| 03/31/2018 03/31/18 | Pending | -- | -- | -- |
| 03/16/2018 03/16/18 | Price Changed | $261,250 | +2.0% | $129 / Sq Ft |
| 01/15/2018 01/15/18 | Price Changed | $256,250 | -1.9% | $126 / Sq Ft |
| 11/07/2017 11/07/17 | Price Changed | $261,250 | +4.5% | $129 / Sq Ft |
| 07/12/2017 07/12/17 | For Sale | $249,900 | -- | $123 / Sq Ft |
Tax History Compared to Growth
Tax History
| Year | Tax Paid | Tax Assessment Tax Assessment Total Assessment is a certain percentage of the fair market value that is determined by local assessors to be the total taxable value of land and additions on the property. | Land | Improvement |
|---|---|---|---|---|
| 2024 | $4,606 | $208,200 | $38,900 | $169,300 |
| 2023 | $4,437 | $208,200 | $38,900 | $169,300 |
| 2022 | $4,437 | $208,200 | $38,900 | $169,300 |
| 2021 | $4,332 | $208,200 | $38,900 | $169,300 |
| 2020 | $4,332 | $208,200 | $38,900 | $169,300 |
| 2019 | $4,273 | $208,200 | $38,900 | $169,300 |
| 2018 | $583 | $35,000 | $35,000 | $0 |
| 2017 | $922 | $36,600 | $36,600 | $0 |
| 2016 | $922 | $36,600 | $36,600 | $0 |
| 2015 | $181 | $36,600 | $36,600 | $0 |
| 2014 | $718 | $36,600 | $36,600 | $0 |
Agents Affiliated with this Home
-
Alexander Reedy

Seller's Agent in 2023
Alexander Reedy
Hostetter Realty LLC
(717) 354-6416
2 in this area
74 Total Sales
-
Eric Schneider

Buyer's Agent in 2023
Eric Schneider
Berkshire Hathaway HomeServices Homesale Realty
(717) 330-8985
1 in this area
22 Total Sales
-
Timothy Shreiner

Seller's Agent in 2018
Timothy Shreiner
Berkshire Hathaway HomeServices Homesale Realty
(717) 560-8496
13 in this area
282 Total Sales
-
Kris Lundquist

Seller Co-Listing Agent in 2018
Kris Lundquist
Berkshire Hathaway HomeServices Homesale Realty
(717) 413-9252
11 in this area
84 Total Sales
Map
Source: Bright MLS
MLS Number: 1000789199
APN: 320-14278-0-0000
- 406 Wendover Way
- 206 Willow Valley Dr
- 1981 New Danville Pike
- 1947 Willow Street Pike
- 206 Meadia Ave
- 7 Pickford Dr
- 18 Benedict Rd
- 10 Descartes Dr
- 102 Broadmoor Dr
- 1716 Rock Ledge Ct
- 1755 Southport Dr
- 6 Carlton Ct
- 1 Cobblestone Dr
- 3 Carlton Ct
- 1 W Kendig Rd
- 20 Rosewood Dr
- 645 N Pier Dr
- 1117 Sterling Place
- 13 Mylin Ave
- 133 Sprecher Rd
