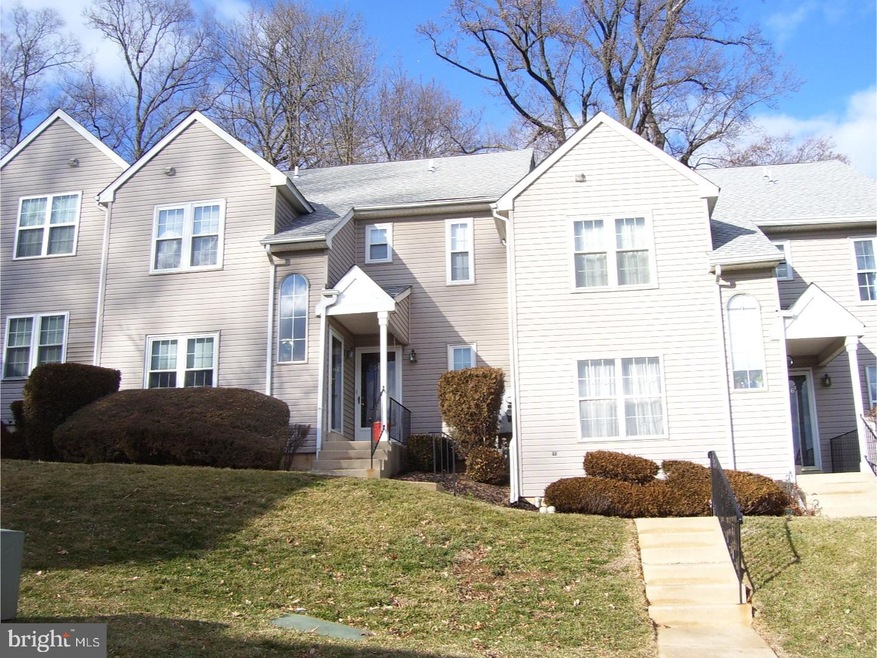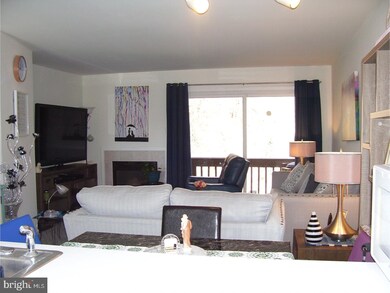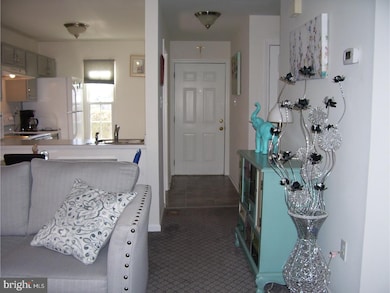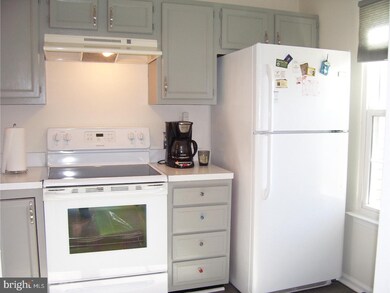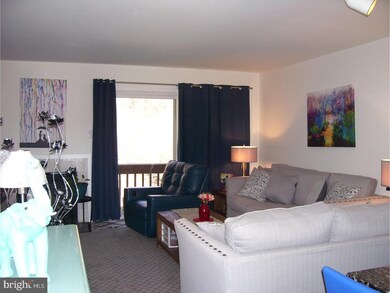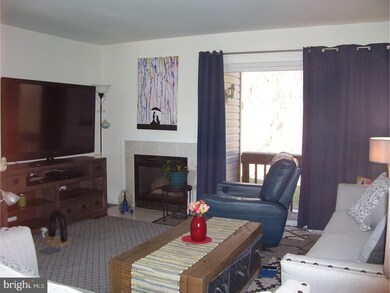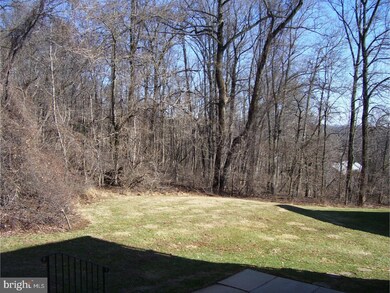
304 Wexford Ct Unit 304 Aston, PA 19014
Aston NeighborhoodEstimated Value: $174,000 - $305,357
Highlights
- Deck
- Tennis Courts
- Living Room
- Straight Thru Architecture
- Eat-In Kitchen
- Laundry Room
About This Home
As of March 2018Look NO further! A rare find....This 1st floor Condo has the feel of a townhouse with the beautifully finished basement you can access from inside the unit! The present sellers have spared no expense. The FWA gas heating system was installed in 2015 and just serviced this year. Central Air installed in 2016 and serviced in 2017. 2 year old dishwasher and microwave, new paint and carpets, and light fixtures. Vents cleaned in 2017, new windows and sliders and new garbage disposal. All new electrical too! Decorated in today's modern colors, and truly in move-in condition! 1st floor: Entry foyer updated kitchen with newly painted cabinets and new flooring, combo Dining area and Living room with sliders to a deck backing to the woods. Just a beautiful view! Master bedroom with master bath and walk in closet, 2nd bedroom with closet organizer and hall bath. All-clean as a whistle!! Finished basement with w/w carpet and storage room with all updated mechanicals including the water heater. Cashel court condos is a part of the Ballinahich homeowners association with an annual $165 fee. $200 Capital contribution.
Property Details
Home Type
- Condominium
Est. Annual Taxes
- $3,180
Year Built
- Built in 1993
Lot Details
- 1,307
HOA Fees
- $194 Monthly HOA Fees
Parking
- Parking Lot
Home Design
- Straight Thru Architecture
- Shingle Roof
- Vinyl Siding
- Concrete Perimeter Foundation
Interior Spaces
- 996 Sq Ft Home
- Property has 1 Level
- Gas Fireplace
- Replacement Windows
- Family Room
- Living Room
- Dining Room
- Partial Basement
Kitchen
- Eat-In Kitchen
- Self-Cleaning Oven
- Dishwasher
- Disposal
Flooring
- Wall to Wall Carpet
- Vinyl
Bedrooms and Bathrooms
- 2 Bedrooms
- En-Suite Primary Bedroom
- En-Suite Bathroom
- 2 Full Bathrooms
Laundry
- Laundry Room
- Laundry on main level
Utilities
- Forced Air Heating and Cooling System
- Heating System Uses Gas
- 100 Amp Service
- Natural Gas Water Heater
- Cable TV Available
Additional Features
- Deck
- Property is in good condition
Listing and Financial Details
- Tax Lot 296-000
- Assessor Parcel Number 02-00-02670-70
Community Details
Overview
- Association fees include common area maintenance, exterior building maintenance, lawn maintenance, snow removal, trash, all ground fee
- $200 Other One-Time Fees
- Ballinahinch Subdivision
Recreation
- Tennis Courts
Ownership History
Purchase Details
Home Financials for this Owner
Home Financials are based on the most recent Mortgage that was taken out on this home.Purchase Details
Home Financials for this Owner
Home Financials are based on the most recent Mortgage that was taken out on this home.Similar Home in Aston, PA
Home Values in the Area
Average Home Value in this Area
Purchase History
| Date | Buyer | Sale Price | Title Company |
|---|---|---|---|
| Rokosky Robert | $175,000 | Keystone Premier Settlement | |
| Vitelkites Jeffrey S | $160,400 | Commonwealth Title |
Mortgage History
| Date | Status | Borrower | Loan Amount |
|---|---|---|---|
| Previous Owner | Vitelkites Jeffrey S | $152,350 |
Property History
| Date | Event | Price | Change | Sq Ft Price |
|---|---|---|---|---|
| 03/08/2018 03/08/18 | Sold | $175,000 | -2.8% | $176 / Sq Ft |
| 02/11/2018 02/11/18 | Pending | -- | -- | -- |
| 02/05/2018 02/05/18 | For Sale | $180,000 | -- | $181 / Sq Ft |
Tax History Compared to Growth
Tax History
| Year | Tax Paid | Tax Assessment Tax Assessment Total Assessment is a certain percentage of the fair market value that is determined by local assessors to be the total taxable value of land and additions on the property. | Land | Improvement |
|---|---|---|---|---|
| 2024 | $5,027 | $193,740 | $48,240 | $145,500 |
| 2023 | $4,802 | $193,740 | $48,240 | $145,500 |
| 2022 | $4,630 | $193,740 | $48,240 | $145,500 |
| 2021 | $7,146 | $193,740 | $48,240 | $145,500 |
| 2020 | $3,386 | $82,900 | $23,900 | $59,000 |
| 2019 | $3,321 | $82,900 | $23,900 | $59,000 |
| 2018 | $3,180 | $82,900 | $0 | $0 |
| 2017 | $3,112 | $82,900 | $0 | $0 |
| 2016 | $455 | $82,900 | $0 | $0 |
| 2015 | $455 | $82,900 | $0 | $0 |
| 2014 | $455 | $82,900 | $0 | $0 |
Agents Affiliated with this Home
-
Anna Lee

Seller's Agent in 2018
Anna Lee
Long & Foster
(610) 220-7336
44 in this area
168 Total Sales
-
Jason Gizzi

Buyer's Agent in 2018
Jason Gizzi
KW Empower
(484) 832-3459
6 in this area
115 Total Sales
Map
Source: Bright MLS
MLS Number: 1000115606
APN: 02-00-02670-70
- 374 Derry Dr
- 41 Dogwood Ln
- 275 Miley Rd Unit 275
- 162 Nottingham Ct
- 216 Moria Place
- 630 Mount Alverno Rd
- 702 Iris Ln
- 324 Crozerville Rd
- 324 332 Crozerville Rd
- 909 W Daffodill Ln
- 16 New Rd
- 614 Hillcrest Ct
- 313 Highgrove Ln
- 512 Cool Valley Ln
- 331 Howarth Rd
- 38 New Rd
- 216 Howarth Rd
- 1795 Hillcrest Ln
- 454 N Manor Dr
- 432 Spring Valley Rd
- 304 Wexford Ct Unit 304
- 306 Wexford Ct
- 302 Wexford Ct Unit 302
- 300 Wexford Ct Unit 300
- 298 Wexford Ct Unit 298
- 308 Wexford Ct
- 296 Wexford Ct Unit 296
- 310 Wexford Ct Unit 310
- 312 Wexford Ct Unit 312
- 292 Wexford Ct Unit 292
- 314 Wexford Ct Unit 314
- 290 Wexford Ct Unit 290
- 288 Wexford Ct
- 319 Cashel Ct
- 327 Cashel Ct Unit 327
- 322 Cashel Ct Unit 322
- 329 Cashel Ct Unit 329
- 324 Cashel Ct Unit 324
- 325 Cashel Ct
- 323 Cashel Ct Unit 323
