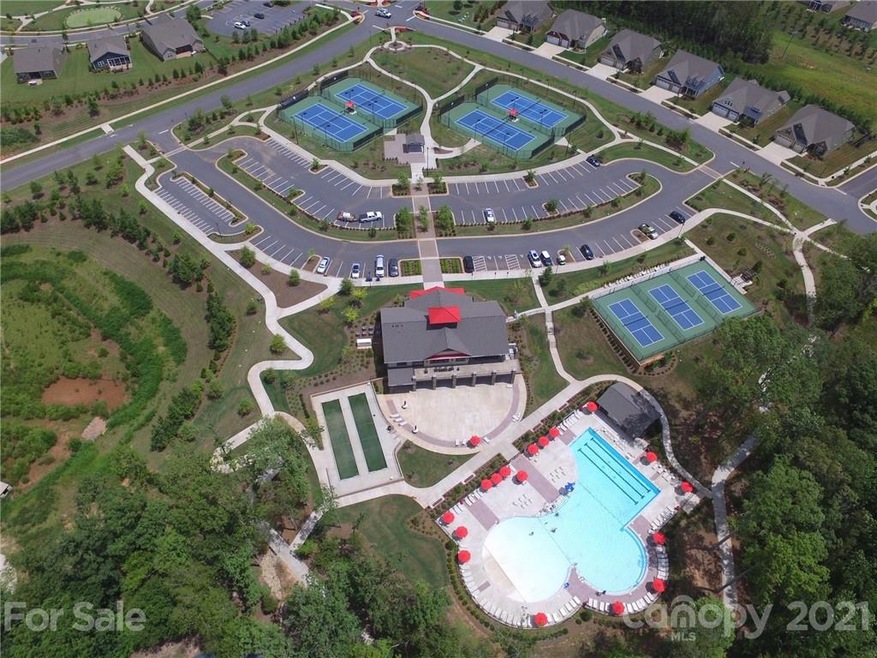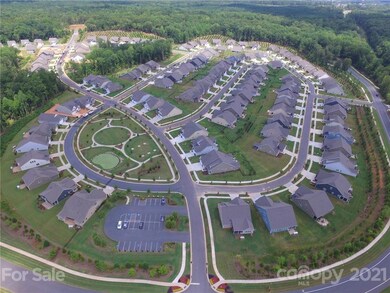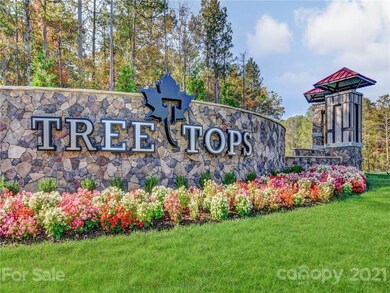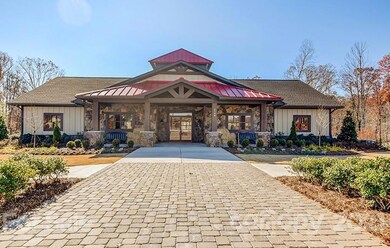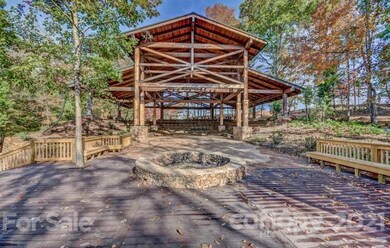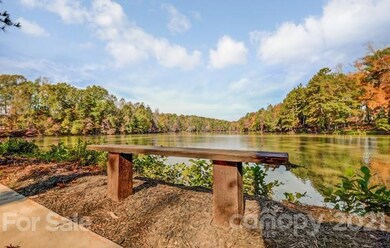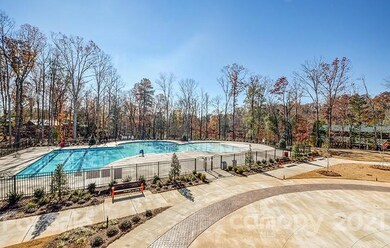
3040 Arches Bluff Cir Unit 339 Lancaster, SC 29720
Estimated Value: $723,000 - $847,000
Highlights
- Fitness Center
- Senior Community
- Private Lot
- Newly Remodeled
- Clubhouse
- Pond
About This Home
As of July 2021FINAL OPPORTUNITY TO PURCHASE LAST MODEL HOME @ TREE TOPS ! Pocket Park with putting green across from you , no homes behind you , walk to all the Amenities .. yes a perfect location !!!
Lifestyle built around Nature Amenities include: Gate/Guard, Dog park, putting green, walking trails, yoga studio, Cabin Village, amphitheater, lake with kayak and canoe launches, catch and release fishing, lighted tennis courts, bocce ball courts, pickle ball courts, clubhouse, fitness center and MORE!
Last Listed By
Deborah Wood
ProStead Realty License #228042 Listed on: 05/11/2021

Home Details
Home Type
- Single Family
Est. Annual Taxes
- $3,362
Year Built
- Built in 2016 | Newly Remodeled
Lot Details
- 10,280 Sq Ft Lot
- Private Lot
- Lawn
HOA Fees
- $232 Monthly HOA Fees
Parking
- 3 Car Attached Garage
- Garage Door Opener
Home Design
- Cottage
- Slab Foundation
- Stone Veneer
Interior Spaces
- 1.5-Story Property
- Built-In Features
- Gas Fireplace
- Window Treatments
- Great Room with Fireplace
- Laundry Room
Kitchen
- Double Convection Oven
- Electric Oven
- Gas Cooktop
- Microwave
- Plumbed For Ice Maker
- Dishwasher
- Kitchen Island
- Disposal
Flooring
- Tile
- Vinyl
Bedrooms and Bathrooms
- Walk-In Closet
- 3 Full Bathrooms
Outdoor Features
- Pond
- Covered patio or porch
Utilities
- Forced Air Zoned Heating and Cooling System
- Heating System Uses Natural Gas
- Tankless Water Heater
- Cable TV Available
Community Details
Overview
- Senior Community
- Cam Association
- Tree Tops Subdivision, Hopewell C Floorplan
- Mandatory home owners association
Amenities
- Clubhouse
- Business Center
Recreation
- Tennis Courts
- Community Playground
- Fitness Center
- Community Pool
- Dog Park
- Trails
Ownership History
Purchase Details
Home Financials for this Owner
Home Financials are based on the most recent Mortgage that was taken out on this home.Similar Homes in Lancaster, SC
Home Values in the Area
Average Home Value in this Area
Purchase History
| Date | Buyer | Sale Price | Title Company |
|---|---|---|---|
| Ryan Margaret | $575,285 | None Available |
Property History
| Date | Event | Price | Change | Sq Ft Price |
|---|---|---|---|---|
| 07/09/2021 07/09/21 | Sold | $575,285 | 0.0% | $159 / Sq Ft |
| 05/15/2021 05/15/21 | Pending | -- | -- | -- |
| 05/11/2021 05/11/21 | For Sale | $575,285 | -- | $159 / Sq Ft |
Tax History Compared to Growth
Tax History
| Year | Tax Paid | Tax Assessment Tax Assessment Total Assessment is a certain percentage of the fair market value that is determined by local assessors to be the total taxable value of land and additions on the property. | Land | Improvement |
|---|---|---|---|---|
| 2024 | $3,362 | $22,928 | $3,000 | $19,928 |
| 2023 | $3,349 | $22,928 | $3,000 | $19,928 |
| 2022 | $3,338 | $22,928 | $3,000 | $19,928 |
| 2021 | $9,742 | $29,526 | $4,500 | $25,026 |
| 2020 | $9,589 | $29,130 | $4,500 | $24,630 |
| 2019 | $9,850 | $29,130 | $4,500 | $24,630 |
| 2018 | $9,479 | $29,130 | $4,500 | $24,630 |
| 2017 | $9,046 | $0 | $0 | $0 |
| 2016 | $0 | $0 | $0 | $0 |
Agents Affiliated with this Home
-
D
Seller's Agent in 2021
Deborah Wood
ProStead Realty
(704) 965-1956
-
N
Buyer's Agent in 2021
Non Member
NC_CanopyMLS
Map
Source: Canopy MLS (Canopy Realtor® Association)
MLS Number: 3738262
APN: 0019J-0A-339.00
- 3097 Arches Bluff Cir
- 4989 Samoa Ridge Dr
- 5104 Samoa Ridge Dr
- 4019 Channel Islands Way
- 3523 Rapport Ct Unit 26
- 3527 Rapport Ct Unit 25
- 3539 Rapport Ct Unit 22
- 3535 Rapport Ct Unit 23
- 3531 Rapport Ct Unit 24
- 1905 Tranquility Blvd
- 3542 Rapport Ct Unit 37
- 3073 Oliver Stanley Trail
- 2173 Millenium Dr Unit 40
- 2208 Millenium Dr Unit 88
- 2205 Millenium Dr Unit 18
- 2217 Millenium Dr Unit 16
- 000 van Wyck Lancaster Rd
- 2176 Millennium Dr Unit 93
- 2150 Millenium Dr Unit 94
- 2220 Millenium Dr Unit 86
- 3040 Arches Bluff Cir Unit 339
- 3040 Arches Bluff Cir Unit 380
- 3036 Arches Bluff Cir
- 3044 Arches Bluff Cir
- 3030 Arches Bluff Cir
- 3050 Arches Bluff Cir
- 3026 Arches Bluff Cir
- 1773 Tranquility Blvd
- 1899 Tranquility Blvd
- 2141 Acadia Falls Ln
- 3062 Arches Bluff Cir
- 3022 Arches Bluff Cir Unit 335
- 2135 Acadia Falls Ln Unit 357
- 2131 Acadia Falls Ln
- 3018 Arches Bluff Cir Unit 334
- 3068 Arches Bluff Cir
- 3014 Arches Bluff Cir
- 3014 Arches Bluff Cir Unit 333
- 2119 Acadia Falls Ln Unit 375
- 3083 Arches Bluff Cir Unit 355
