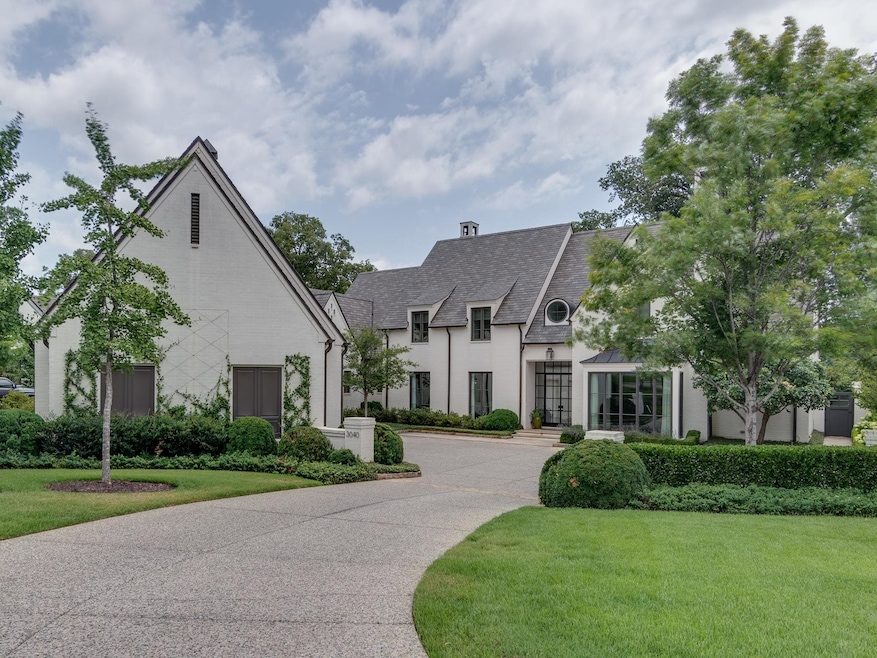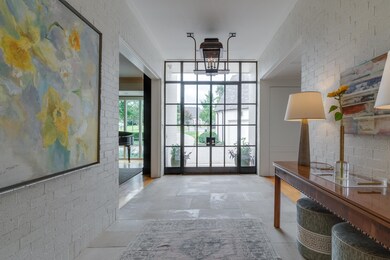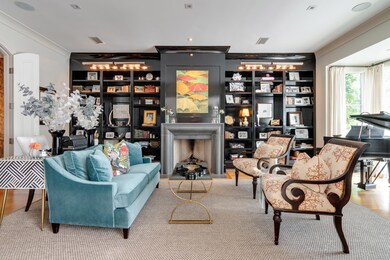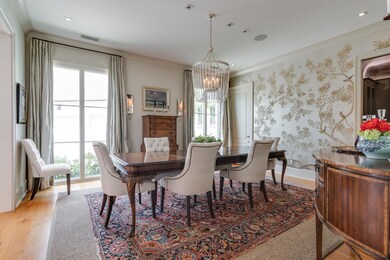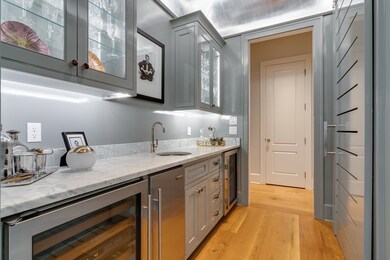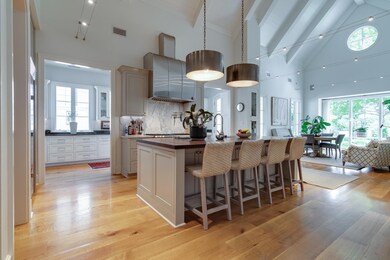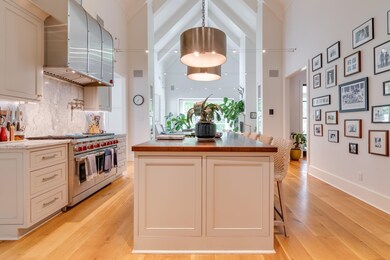
3040 Goodwyn Green Cir Memphis, TN 38111
Chickasaw Gardens Neighborhood
5
Beds
7
Baths
7,000-7,999
Sq Ft
0.52
Acres
Highlights
- On Golf Course
- Updated Kitchen
- Landscaped Professionally
- Sitting Area In Primary Bedroom
- 0.52 Acre Lot
- Fireplace in Primary Bedroom
About This Home
As of September 2022Entered for MLS purposes only
Home Details
Home Type
- Single Family
Est. Annual Taxes
- $11,393
Year Built
- Built in 2015
Lot Details
- 0.52 Acre Lot
- On Golf Course
- Wrought Iron Fence
- Landscaped Professionally
- Sprinklers on Timer
Home Design
- Soft Contemporary Architecture
- Slab Foundation
- Tile Roof
Interior Spaces
- 7,000-7,999 Sq Ft Home
- 7,123 Sq Ft Home
- 2-Story Property
- Wet Bar
- Central Vacuum
- Built-in Bookshelves
- Smooth Ceilings
- Vaulted Ceiling
- Gas Log Fireplace
- Fireplace in Hearth Room
- Fireplace Features Masonry
- Some Wood Windows
- Window Treatments
- Casement Windows
- Entrance Foyer
- Living Room with Fireplace
- 5 Fireplaces
- Dining Room
- Den with Fireplace
- Library
- Play Room
- Screened Porch
- Storage Room
- Keeping Room
- Attic Access Panel
Kitchen
- Updated Kitchen
- Eat-In Kitchen
- Breakfast Bar
- Double Self-Cleaning Oven
- Gas Cooktop
- Microwave
- Ice Maker
- Dishwasher
- Kitchen Island
- Disposal
Flooring
- Wood
- Tile
Bedrooms and Bathrooms
- Sitting Area In Primary Bedroom
- 5 Bedrooms | 2 Main Level Bedrooms
- Primary Bedroom on Main
- Fireplace in Primary Bedroom
- En-Suite Bathroom
- Cedar Closet
- Walk-In Closet
- Dressing Area
- Remodeled Bathroom
- Primary Bathroom is a Full Bathroom
- Dual Vanity Sinks in Primary Bathroom
- Bathtub With Separate Shower Stall
Laundry
- Laundry Room
- Dryer
- Washer
Home Security
- Monitored
- Fire and Smoke Detector
- Termite Clearance
- Iron Doors
Parking
- 2 Car Attached Garage
- Side Facing Garage
- Garage Door Opener
- Driveway
Outdoor Features
- Cove
- Balcony
- Patio
- Outdoor Gas Grill
Utilities
- Multiple cooling system units
- Central Heating and Cooling System
- Multiple Heating Units
- Vented Exhaust Fan
- Heating System Uses Gas
- 220 Volts
- Gas Water Heater
- Cable TV Available
Community Details
- Goodwyn Green Pd Subdivision
- Mandatory Home Owners Association
Listing and Financial Details
- Assessor Parcel Number 045072 E00008
Ownership History
Date
Name
Owned For
Owner Type
Purchase Details
Listed on
Aug 20, 2022
Closed on
Sep 30, 2022
Sold by
Crosby Andrew K and Crosby Molly C
Bought by
Smith Fred S and Smith Irene O
Seller's Agent
William Ware
Ware Jones, REALTORS
Buyer's Agent
Pam Pierce
Ware Jones, REALTORS
List Price
$3,500,000
Sold Price
$3,200,000
Premium/Discount to List
-$300,000
-8.57%
Total Days on Market
0
Current Estimated Value
Home Financials for this Owner
Home Financials are based on the most recent Mortgage that was taken out on this home.
Estimated Appreciation
-$875,732
Avg. Annual Appreciation
-12.27%
Purchase Details
Listed on
Mar 13, 2012
Closed on
Sep 25, 2013
Sold by
Smith James M
Bought by
Crosby Molly C and Mk Revocable Trust
Seller's Agent
Debbie Rodda
Ware Jones, REALTORS
Buyer's Agent
Jennifer & Joel Hobson
Hobson, REALTORS
List Price
$495,000
Sold Price
$375,000
Premium/Discount to List
-$120,000
-24.24%
Home Financials for this Owner
Home Financials are based on the most recent Mortgage that was taken out on this home.
Avg. Annual Appreciation
26.83%
Original Mortgage
$281,250
Interest Rate
4.23%
Mortgage Type
Unknown
Purchase Details
Closed on
Mar 30, 2010
Sold by
Samaha Ruth S
Bought by
Ruth S Samaha Revocable Trust
Purchase Details
Closed on
Jul 7, 2006
Sold by
Rw Fairways Llc
Bought by
Samaha Dr Joseph K and Samaha Ruth S
Home Financials for this Owner
Home Financials are based on the most recent Mortgage that was taken out on this home.
Original Mortgage
$650,000
Interest Rate
6.6%
Mortgage Type
Construction
Map
Create a Home Valuation Report for This Property
The Home Valuation Report is an in-depth analysis detailing your home's value as well as a comparison with similar homes in the area
Similar Homes in Memphis, TN
Home Values in the Area
Average Home Value in this Area
Purchase History
| Date | Type | Sale Price | Title Company |
|---|---|---|---|
| Warranty Deed | $3,200,000 | Executive Title & Closing | |
| Quit Claim Deed | -- | -- | |
| Interfamily Deed Transfer | -- | None Available | |
| Warranty Deed | $375,000 | None Available | |
| Interfamily Deed Transfer | -- | None Available | |
| Interfamily Deed Transfer | -- | None Available | |
| Warranty Deed | $650,000 | Ltic |
Source: Public Records
Mortgage History
| Date | Status | Loan Amount | Loan Type |
|---|---|---|---|
| Previous Owner | $250,000 | Credit Line Revolving | |
| Previous Owner | $1,337,390 | New Conventional | |
| Previous Owner | $1,337,390 | Closed End Mortgage | |
| Previous Owner | $281,250 | Unknown | |
| Previous Owner | $650,000 | Construction |
Source: Public Records
Property History
| Date | Event | Price | Change | Sq Ft Price |
|---|---|---|---|---|
| 09/30/2022 09/30/22 | Sold | $3,200,000 | -8.6% | $457 / Sq Ft |
| 08/20/2022 08/20/22 | Pending | -- | -- | -- |
| 08/20/2022 08/20/22 | For Sale | $3,500,000 | +833.3% | $500 / Sq Ft |
| 09/25/2013 09/25/13 | Sold | $375,000 | -24.2% | -- |
| 09/14/2013 09/14/13 | Pending | -- | -- | -- |
| 03/13/2012 03/13/12 | For Sale | $495,000 | -- | -- |
Source: Memphis Area Association of REALTORS®
Tax History
| Year | Tax Paid | Tax Assessment Tax Assessment Total Assessment is a certain percentage of the fair market value that is determined by local assessors to be the total taxable value of land and additions on the property. | Land | Improvement |
|---|---|---|---|---|
| 2024 | $11,393 | $336,075 | $117,875 | $218,200 |
| 2023 | $20,472 | $336,075 | $117,875 | $218,200 |
| 2022 | $20,472 | $336,075 | $117,875 | $218,200 |
| 2021 | $20,712 | $336,075 | $117,875 | $218,200 |
| 2020 | $23,821 | $328,750 | $117,875 | $210,875 |
| 2019 | $10,507 | $328,750 | $117,875 | $210,875 |
| 2018 | $10,507 | $328,750 | $117,875 | $210,875 |
| 2017 | $10,755 | $328,750 | $117,875 | $210,875 |
| 2016 | $10,737 | $245,700 | $0 | $0 |
| 2014 | $3,091 | $70,725 | $0 | $0 |
Source: Public Records
Source: Memphis Area Association of REALTORS®
MLS Number: 10131646
APN: 04-5072-E0-0008
Nearby Homes
- 2921 Frances Place
- 3144 Central Ave
- 2900 Frances Place
- 401 Goodland Cir
- 505 Goodwyn St
- 268 E Chickasaw Pkwy
- 2894 Midland Ave
- 3203 Cowden Ave
- 156 E Goodwyn St
- 527 Goodland St
- 288 S Greer St
- 363 S Fenwick Rd
- 260 S Fenwick Rd
- 2826 Central Ave
- 141 Dille Place
- 2954 Southern Ave
- 375 Lundee Place
- 361 Lundee Place
- 2948 Southern Ave
- 3300 Midland Ave
