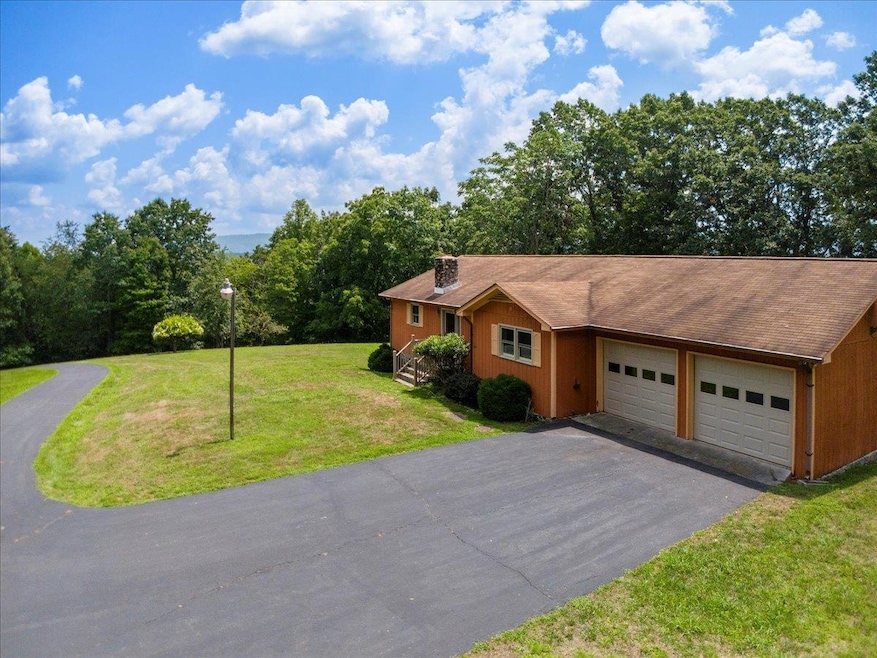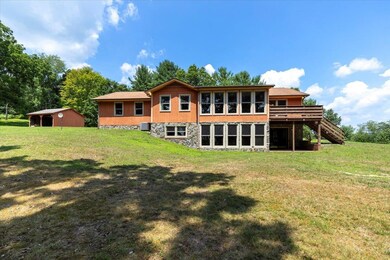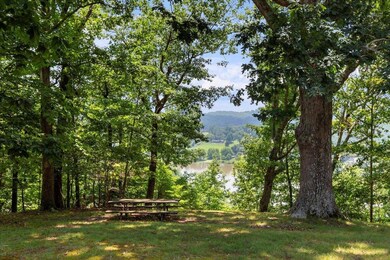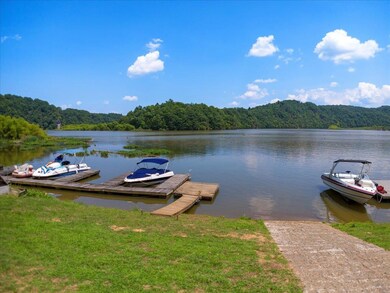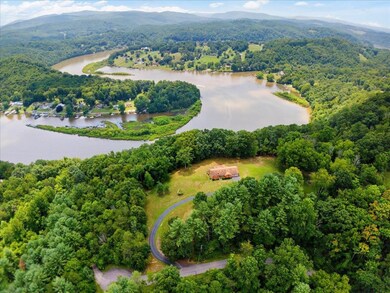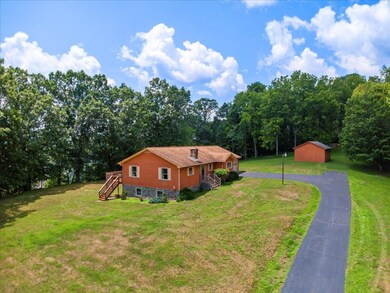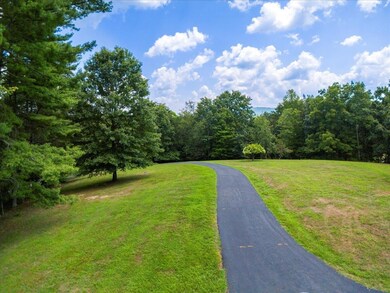
3040 Hawks Nest Ln Draper, VA 24324
Highlights
- Lake Front
- Deck
- Wood Flooring
- 6.7 Acre Lot
- Ranch Style House
- Private Yard
About This Home
As of December 2024Top of the World SERENITY!! Enjoy your private haven above the New River's Claytor Lake in Draper. Custom built on over six acres, this home design features classic rancher live-ability offering generous entertaining and gathering spaces inside and out. One-owner pride shows in quality, real wood flooring and solid panel doors. Exceptional brick work on the covered patio and enclosed porch. Shared waterfront launch and community amenities offer extra enjoyment for any water lover or bird watcher. Proximity to "Thee Draper Village" and the New River Trail State Park lend additional recreational appeal to this home. Minutes from I-81 x92, it's easy travel throughout the New River Valley. Especially when home is a "destination location". Come see! Estate Sale Transaction - 'AS IS, WHERE IS". Buyer should verify any and all information to their satisfaction.
Last Agent to Sell the Property
Mabry & Cox REALTORS® License #225021040 Listed on: 07/31/2024
Home Details
Home Type
- Single Family
Est. Annual Taxes
- $2,089
Year Built
- Built in 1981
Lot Details
- 6.7 Acre Lot
- Lake Front
- Cul-De-Sac
- Cleared Lot
- Private Yard
- Property is in good condition
- Property is zoned Residential 1
Home Design
- Ranch Style House
- Shingle Roof
- Wood Siding
- Stone Exterior Construction
Interior Spaces
- 2,316 Sq Ft Home
- Ceiling Fan
- Panel Doors
- Screened Porch
- Storage
- Laundry on main level
- Lake Views
- Attic Access Panel
Kitchen
- Electric Range
- Microwave
- Dishwasher
- Compactor
Flooring
- Wood
- Carpet
- Vinyl
Bedrooms and Bathrooms
- 3 Bedrooms | 2 Main Level Bedrooms
- Walk-In Closet
- 3 Full Bathrooms
Partially Finished Basement
- 1 Bathroom in Basement
- 1 Bedroom in Basement
Parking
- 2 Car Attached Garage
- Driveway
Outdoor Features
- Access To Lake
- Deck
Schools
- Pulaski Elementary School
- Pulaski County Middle School
- Pulaski County High School
Utilities
- Heat Pump System
- Electric Water Heater
- Septic System
Listing and Financial Details
- Assessor Parcel Number 0990069
Community Details
Overview
- Property has a Home Owners Association
- Property managed by Owner Board
- The community has rules related to covenants, conditions, and restrictions
Recreation
- Recreation Facilities
Ownership History
Purchase Details
Home Financials for this Owner
Home Financials are based on the most recent Mortgage that was taken out on this home.Similar Home in the area
Home Values in the Area
Average Home Value in this Area
Purchase History
| Date | Type | Sale Price | Title Company |
|---|---|---|---|
| Deed | $450,000 | Investors Title |
Property History
| Date | Event | Price | Change | Sq Ft Price |
|---|---|---|---|---|
| 12/12/2024 12/12/24 | Sold | $450,000 | -9.1% | $194 / Sq Ft |
| 11/11/2024 11/11/24 | Pending | -- | -- | -- |
| 10/21/2024 10/21/24 | For Sale | $495,000 | 0.0% | $214 / Sq Ft |
| 10/19/2024 10/19/24 | Pending | -- | -- | -- |
| 10/03/2024 10/03/24 | Price Changed | $495,000 | -9.2% | $214 / Sq Ft |
| 07/31/2024 07/31/24 | For Sale | $545,000 | -- | $235 / Sq Ft |
Tax History Compared to Growth
Tax History
| Year | Tax Paid | Tax Assessment Tax Assessment Total Assessment is a certain percentage of the fair market value that is determined by local assessors to be the total taxable value of land and additions on the property. | Land | Improvement |
|---|---|---|---|---|
| 2025 | $2,089 | $282,300 | $100,300 | $182,000 |
| 2024 | $2,089 | $282,300 | $100,300 | $182,000 |
| 2023 | $2,089 | $282,300 | $100,300 | $182,000 |
| 2022 | $2,089 | $282,300 | $100,300 | $182,000 |
| 2021 | $2,089 | $282,300 | $100,300 | $182,000 |
| 2020 | $2,117 | $274,900 | $100,300 | $174,600 |
| 2019 | $2,117 | $274,900 | $100,300 | $174,600 |
| 2018 | $2,117 | $274,900 | $100,300 | $174,600 |
| 2017 | $1,759 | $274,900 | $100,300 | $174,600 |
| 2016 | $1,759 | $274,900 | $100,300 | $174,600 |
| 2015 | $1,759 | $274,900 | $100,300 | $174,600 |
| 2014 | $1,803 | $305,600 | $120,000 | $185,600 |
| 2013 | $1,803 | $305,600 | $120,000 | $185,600 |
Agents Affiliated with this Home
-
Dana Spraker

Seller's Agent in 2024
Dana Spraker
Mabry & Cox REALTORS®
(540) 616-7411
2 in this area
16 Total Sales
-
James Craighead
J
Buyer's Agent in 2024
James Craighead
RE/MAX
(540) 961-9317
1 in this area
121 Total Sales
Map
Source: New River Valley Association of REALTORS®
MLS Number: 421804
APN: 17121
- 4506 Waterfront Farms Dr
- 2528 Old Hurst Rd
- 4291 Old Baltimore Rd
- 2664 Old Route 100 Rd
- 4247 Little Wytheville Rd
- 4241 Little Wytheville Rd
- 2827 Max Creek Rd
- 3047 Lowmans Ferry Rd
- 3729 Clark Rd
- 4276 Paradise Rd
- 2717 Max Creek Rd
- 2530 Saddleridge Cir
- 4272 Paradise Rd
- 1131 Fleets Crossing
- 5588 Nunn Hollow Rd
- 3848 Chestnut Ridge Rd
- TBD Allison Dr
- TBD Boyd Rd
- TBD Baptist Hollow Rd
- TBD Kelsey Ln
