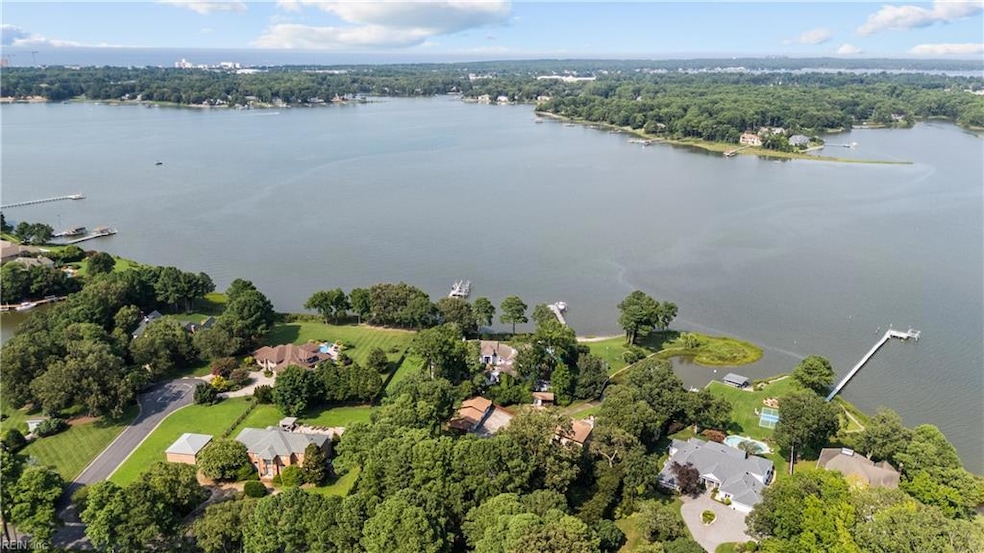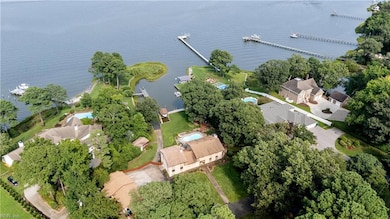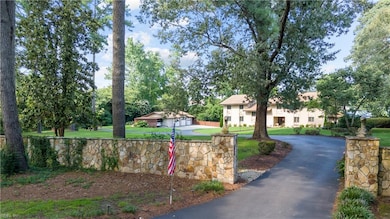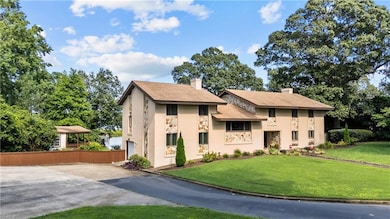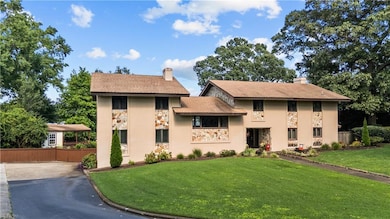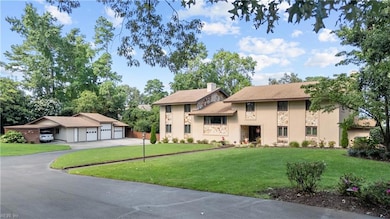
3040 Lynndale Rd Virginia Beach, VA 23452
Little Neck NeighborhoodEstimated payment $11,193/month
Highlights
- Docks
- Home fronts navigable water
- Deep Water Access
- Kingston Elementary School Rated A
- Boat Lift
- Pool House
About This Home
LOCATED ON ONE OF THE WIDEST SECTIONS OF THE EAST LYNNHAVEN RIVER! DOCK, LIFT, BULKHEAD and BOAT RAMP. MULTI CAR GARAGE WITH BOAT STORAGE CAPABILITY INCLUDED ON SEPARATE LOT YIELDING ALMOST 2 ACRES OF PRISTINE WATER FRONT PRIVACY . TOTALLY UPDATED HOME. MUST SEE INSIDE TO APPRECIATE. BREATHTAKING VIEWS FROM MOST RMS. GRANITE COUNTERS, IMPORTED TILE, STONE ACCENTS, NUMEROUS AMENITIES INCLUDING IN_GROUND POOL AND CABANA. ALMOST 800 SQ FT OF TREX DECKING. GAMEROOM INCLUDES POOL TABLE AND BUILTIN WET BAR AND WINE COOLER. AWARD WINNING KINGSTON SCHOOL DISTRICT IS AN ADDED BONUS. PLEASE VIEW VIDEO ABOVE!
Home Details
Home Type
- Single Family
Est. Annual Taxes
- $11,700
Year Built
- Built in 1963
Lot Details
- Home fronts navigable water
- River Front
- Wood Fence
- Back Yard Fenced
- Sprinkler System
- Wooded Lot
Property Views
- River
- Woods
Home Design
- Contemporary Architecture
- Transitional Architecture
- Split Level Home
- Slab Foundation
- Asphalt Shingled Roof
- Stone Siding
- Stucco Exterior
Interior Spaces
- 4,800 Sq Ft Home
- 2-Story Property
- Bar
- Cathedral Ceiling
- Ceiling Fan
- 3 Fireplaces
- Wood Burning Fireplace
- Decorative Fireplace
- Gas Fireplace
- Window Treatments
- Casement Windows
- Entrance Foyer
- Home Office
- Sun or Florida Room
- Utility Room
- Home Security System
- Basement
Kitchen
- Breakfast Area or Nook
- Gas Range
- <<microwave>>
- Dishwasher
- Disposal
Flooring
- Carpet
- Ceramic Tile
Bedrooms and Bathrooms
- 5 Bedrooms
- En-Suite Primary Bedroom
- Dual Vanity Sinks in Primary Bathroom
- <<bathWSpaHydroMassageTubToken>>
Laundry
- Dryer
- Washer
Attic
- Scuttle Attic Hole
- Pull Down Stairs to Attic
Parking
- 4 Garage Spaces | 1 Attached and 3 Detached
- Electric Vehicle Home Charger
- Parking Available
- Garage Door Opener
Accessible Home Design
- Receding Pocket Doors
- Low Pile Carpeting
- Standby Generator
Pool
- Pool House
- In Ground Pool
- Spa
Outdoor Features
- Deep Water Access
- Bulkhead
- Boat Lift
- Docks
- Balcony
- Deck
- Patio
- Storage Shed
Schools
- Kingston Elementary School
- Lynnhaven Middle School
- First Colonial High School
Utilities
- Forced Air Zoned Cooling and Heating System
- Heat Pump System
- Heating System Uses Natural Gas
- Programmable Thermostat
- Well
- Tankless Water Heater
- Cable TV Available
Community Details
- No Home Owners Association
- Lynndale Estates Subdivision
Map
Home Values in the Area
Average Home Value in this Area
Tax History
| Year | Tax Paid | Tax Assessment Tax Assessment Total Assessment is a certain percentage of the fair market value that is determined by local assessors to be the total taxable value of land and additions on the property. | Land | Improvement |
|---|---|---|---|---|
| 2024 | $10,975 | $1,131,400 | $715,000 | $416,400 |
| 2023 | $10,622 | $1,072,900 | $573,200 | $499,700 |
| 2022 | $10,237 | $1,034,000 | $573,200 | $460,800 |
| 2021 | $9,770 | $986,900 | $539,000 | $447,900 |
| 2020 | $10,102 | $992,800 | $539,000 | $453,800 |
| 2019 | $9,502 | $935,500 | $539,000 | $396,500 |
| 2018 | $9,378 | $935,500 | $539,000 | $396,500 |
| 2017 | $9,511 | $948,700 | $539,000 | $409,700 |
| 2016 | $8,507 | $859,300 | $470,500 | $388,800 |
| 2015 | $8,340 | $842,400 | $470,500 | $371,900 |
| 2014 | $8,785 | $974,600 | $624,500 | $350,100 |
Property History
| Date | Event | Price | Change | Sq Ft Price |
|---|---|---|---|---|
| 05/09/2025 05/09/25 | For Sale | $1,850,000 | -- | $385 / Sq Ft |
Purchase History
| Date | Type | Sale Price | Title Company |
|---|---|---|---|
| Warranty Deed | $100,000 | -- | |
| Deed | $645,000 | -- | |
| Deed | $600,000 | -- |
Mortgage History
| Date | Status | Loan Amount | Loan Type |
|---|---|---|---|
| Previous Owner | $516,000 | No Value Available |
Similar Homes in Virginia Beach, VA
Source: Real Estate Information Network (REIN)
MLS Number: 10582494
APN: 1498-28-2674
- 3037 Lynndale Rd
- 1305 Watersedge Dr
- 1328 Harris Rd
- 924 Enfield Chase
- 921 Muller Ln
- 1405 Gravatt Ln
- 3379 Lynnwood Dr
- 1292 Holly Point Rd
- 1808 S Woodside Ln
- 876 Bishopsgate Ln
- 1850 S Woodside Ln
- 2705 Hood Cir
- 1363 Little Neck Rd
- 937 S Spigel Dr
- 3448 Green Pine Ln
- 1252 Little Neck Rd
- 1708 Stadium Ct
- 1600 W Little Neck Rd
- 2701 Spigel Dr
- 1513 Layden Cove Way
- 949 General Beauregard Dr
- 723 Sir Walter Cir
- 2220 N Lakeside Dr
- 2140 Harbor Ln
- 2110 Marina Shores Dr
- 2717 Seashore Cove
- 3224 Lynnhaven Dr
- 2228 Vista Cir
- 3165 Tidal Bay Ln
- 2200 Willow Oak Cir
- 352 Fernwood Ct
- 2123 Advent Ct
- 2209 Devore Ct
- 3124 Tidal Bay Ln
- 3317 Ocean Shore Ave
- 2135 Retreat Ct
- 3300 Ocean Shore Ave Unit 904
- 3157 Page Ave Unit 201
- 2301 Beach Haven Dr Unit 301
- 2368 Bays Edge Ave
