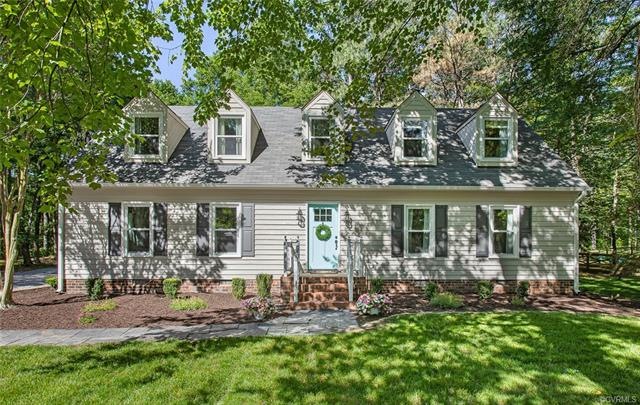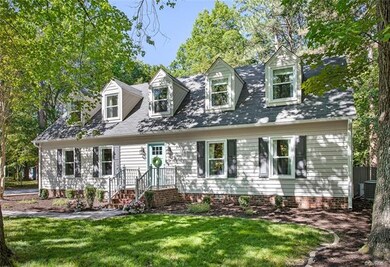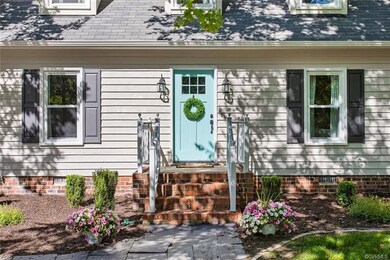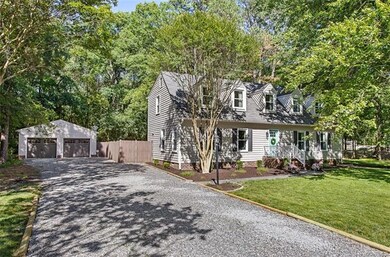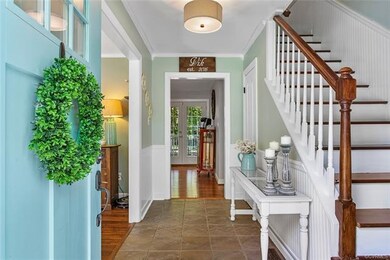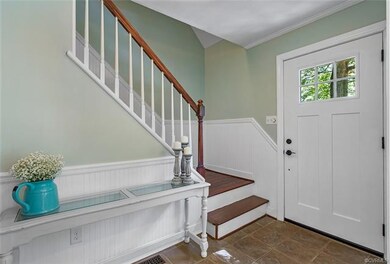
3040 Quail Walk Dr Glen Allen, VA 23059
Highlights
- Spa
- Cape Cod Architecture
- Wood Flooring
- Glen Allen High School Rated A
- Deck
- Main Floor Primary Bedroom
About This Home
As of July 2020Welcome to 3040 Quail Walk Drive. Perfectly lovely and well maintained. This gorgeous home has so many included features: 1st floor owners suite w/ a spa like owners bath, hardwood floors, crown molding, wanes coating, stainless steel appliances, gourmet chefs kitchen including custom pull out drawers, 42" kitchen cabinets & built ins, island, granite & touchless faucet, wood burning fire place, recess lights, custom light fixtures throughout the home, new fresh paint inside and out, stunning tile in all baths, craftsman doors throughout, pre-wired for surround sound, large closets throughout 1st and 2nd floors, attic storage, 2015 New Roof, 2016 Gutters, Tons of natural light with all new windows in 2016, 2017 carpet & padding replaced, 2018 HVAC was replaced, oil rubbed bronze door levers, programable wireless thermostat, new gravel driveway 2020. Enjoy sitting on your screen porch with a picturesque park like setting fenced back yard including a stone firepit. Oversized 2 car garage with ample storage and built ins. Make this immaculate home yours!
Last Agent to Sell the Property
Central Virginia Realty Inc License #0225194525 Listed on: 06/01/2020
Home Details
Home Type
- Single Family
Est. Annual Taxes
- $2,635
Year Built
- Built in 1987
Lot Details
- 0.43 Acre Lot
- Back Yard Fenced
- Zoning described as R2
Parking
- 2 Car Detached Garage
- Oversized Parking
Home Design
- Cape Cod Architecture
- Frame Construction
- Wood Siding
Interior Spaces
- 2,100 Sq Ft Home
- 2-Story Property
- Skylights
- Recessed Lighting
- Wood Burning Fireplace
- Thermal Windows
- Window Treatments
- French Doors
- Separate Formal Living Room
- Dining Area
- Crawl Space
- Washer and Dryer Hookup
Kitchen
- Dishwasher
- Kitchen Island
- Granite Countertops
Flooring
- Wood
- Partially Carpeted
- Tile
Bedrooms and Bathrooms
- 5 Bedrooms
- Primary Bedroom on Main
- Walk-In Closet
Outdoor Features
- Spa
- Deck
Schools
- Greenwood Elementary School
- Hungary Creek Middle School
- Glen Allen High School
Utilities
- Forced Air Zoned Heating and Cooling System
Community Details
- Quail Walk Subdivision
Listing and Financial Details
- Tax Lot 2
- Assessor Parcel Number 773-772-4305
Ownership History
Purchase Details
Home Financials for this Owner
Home Financials are based on the most recent Mortgage that was taken out on this home.Purchase Details
Home Financials for this Owner
Home Financials are based on the most recent Mortgage that was taken out on this home.Purchase Details
Home Financials for this Owner
Home Financials are based on the most recent Mortgage that was taken out on this home.Similar Homes in the area
Home Values in the Area
Average Home Value in this Area
Purchase History
| Date | Type | Sale Price | Title Company |
|---|---|---|---|
| Warranty Deed | $335,000 | Attorney | |
| Warranty Deed | $270,000 | None Available | |
| Warranty Deed | $245,000 | -- |
Mortgage History
| Date | Status | Loan Amount | Loan Type |
|---|---|---|---|
| Open | $68,800 | Credit Line Revolving | |
| Closed | $50,000 | New Conventional | |
| Open | $328,932 | FHA | |
| Previous Owner | $256,200 | New Conventional | |
| Previous Owner | $240,562 | FHA | |
| Previous Owner | $20,000 | Credit Line Revolving | |
| Previous Owner | $151,788 | Adjustable Rate Mortgage/ARM |
Property History
| Date | Event | Price | Change | Sq Ft Price |
|---|---|---|---|---|
| 07/17/2020 07/17/20 | Sold | $335,000 | +2.5% | $160 / Sq Ft |
| 06/02/2020 06/02/20 | Pending | -- | -- | -- |
| 06/01/2020 06/01/20 | For Sale | $326,900 | +21.1% | $156 / Sq Ft |
| 09/18/2015 09/18/15 | Sold | $270,000 | -4.9% | $129 / Sq Ft |
| 07/31/2015 07/31/15 | Pending | -- | -- | -- |
| 06/03/2015 06/03/15 | For Sale | $284,000 | +15.9% | $135 / Sq Ft |
| 12/19/2014 12/19/14 | Sold | $245,000 | 0.0% | $98 / Sq Ft |
| 11/07/2014 11/07/14 | Pending | -- | -- | -- |
| 10/13/2014 10/13/14 | For Sale | $245,000 | -- | $98 / Sq Ft |
Tax History Compared to Growth
Tax History
| Year | Tax Paid | Tax Assessment Tax Assessment Total Assessment is a certain percentage of the fair market value that is determined by local assessors to be the total taxable value of land and additions on the property. | Land | Improvement |
|---|---|---|---|---|
| 2025 | $3,715 | $420,000 | $65,000 | $355,000 |
| 2024 | $3,715 | $405,900 | $65,000 | $340,900 |
| 2023 | $3,450 | $405,900 | $65,000 | $340,900 |
| 2022 | $3,097 | $364,400 | $62,000 | $302,400 |
| 2021 | $2,898 | $308,700 | $57,000 | $251,700 |
| 2020 | $2,686 | $308,700 | $57,000 | $251,700 |
| 2019 | $2,635 | $302,900 | $57,000 | $245,900 |
| 2018 | $2,537 | $291,600 | $55,000 | $236,600 |
| 2017 | $2,392 | $274,900 | $50,000 | $224,900 |
| 2016 | $2,246 | $258,200 | $45,000 | $213,200 |
| 2015 | $2,029 | $233,200 | $45,000 | $188,200 |
| 2014 | $2,029 | $233,200 | $45,000 | $188,200 |
Agents Affiliated with this Home
-

Seller's Agent in 2020
Missy Yeary
Central Virginia Realty Inc
(804) 475-4240
7 in this area
85 Total Sales
-

Buyer's Agent in 2020
Phil Lawson
Compass
(804) 307-5958
11 in this area
145 Total Sales
-

Seller's Agent in 2015
Kelly Ward
Exit First Realty
(804) 334-8997
1 in this area
14 Total Sales
-

Buyer's Agent in 2015
Will Rinehardt
CapCenter
(804) 221-0898
6 in this area
179 Total Sales
-

Seller's Agent in 2014
Sam Smith
Towne & Country Real Estate
(804) 339-7344
2 in this area
61 Total Sales
-

Seller Co-Listing Agent in 2014
Eva Miglionico
Fathom Realty Virginia
(804) 873-3311
30 Total Sales
Map
Source: Central Virginia Regional MLS
MLS Number: 2016285
APN: 773-772-4305
- 11300 Brooks St
- 11313 Old Washington Hwy
- 10904 Robin Spring Ln
- 10520 Greenwood Rd
- 2658 Forget me Not Ln
- 2646 Forget me Not Ln
- 3917 Links Ln
- 3900 Links Ln
- 3904 Links Ln
- 2630 Forget me Not Ln
- 3908 Links Ln
- 3916 Links Ln
- 2604 Forget me Not Ln
- 11600 Heverley Ct
- 10732 Forget me Not Way
- 11505 Sethwarner Dr
- 10724 Forget me Not Way
- 2512 Forget me Not Ln
- 10725 Forget me Not Way
- 2509 Forget me Not Ln
