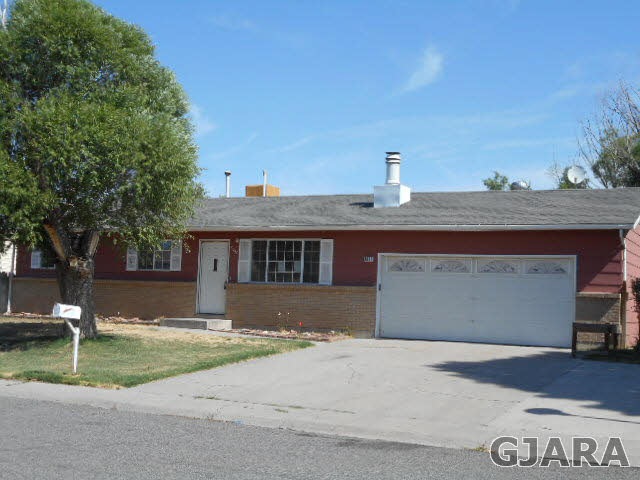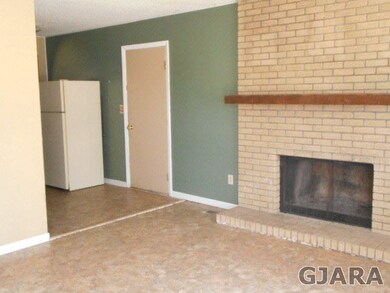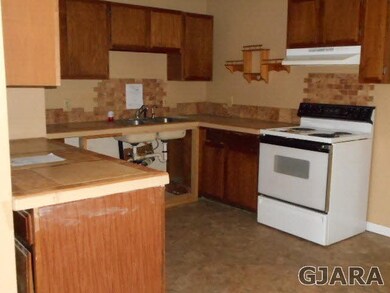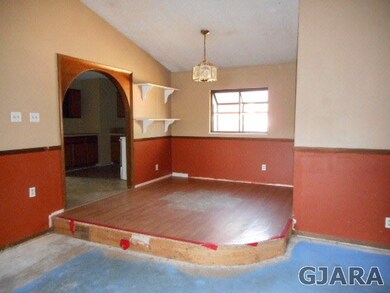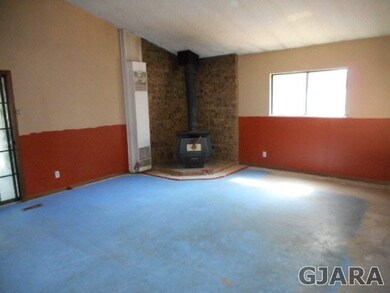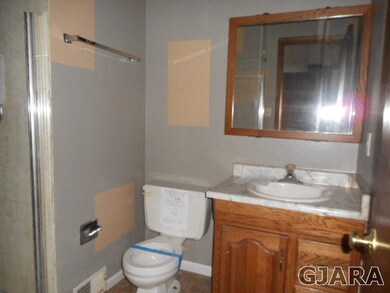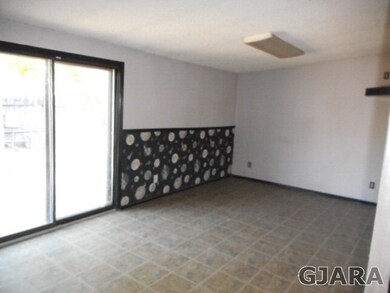
3040 Teller Ave Grand Junction, CO 81504
Clifton NeighborhoodHighlights
- Deck
- Family Room with Fireplace
- 2 Car Attached Garage
- Wood Burning Stove
- Ranch Style House
- Eat-In Kitchen
About This Home
As of October 2014This ranch style home is located on a quiet street in the Fruitvale area, south east of Grand Junction. The house features a living area, family area, dining area, enclosed sunroom, three bedrooms and two bathrooms. There is a peaceful outdoor area with wooden deck, large backyard and storage shed. This home also has an attached double garage. The home is in need of some updating but has lots of potential. According to the assessor site the home is 1416 sq.ft.
Last Agent to Sell the Property
STUDT REALTY, LLC/MB License #FA100051117 Listed on: 07/10/2014
Home Details
Home Type
- Single Family
Est. Annual Taxes
- $572
Year Built
- 1975
Lot Details
- Lot Dimensions are 100 x 100
- Partially Fenced Property
- Privacy Fence
Parking
- 2 Car Attached Garage
Home Design
- Ranch Style House
- Wood Frame Construction
- Asphalt Roof
- Wood Siding
Interior Spaces
- 1,360 Sq Ft Home
- Wood Burning Stove
- Family Room with Fireplace
- Living Room
- Dining Room
- Crawl Space
Kitchen
- Eat-In Kitchen
- Electric Oven or Range
Flooring
- Linoleum
- Laminate
Bedrooms and Bathrooms
- 3 Bedrooms
- 2 Bathrooms
Outdoor Features
- Deck
- Shed
Utilities
- Evaporated cooling system
- Forced Air Heating System
- Heating System Uses Wood
- Septic Design Installed
Listing and Financial Details
- Seller Concessions Offered
Ownership History
Purchase Details
Home Financials for this Owner
Home Financials are based on the most recent Mortgage that was taken out on this home.Purchase Details
Purchase Details
Purchase Details
Home Financials for this Owner
Home Financials are based on the most recent Mortgage that was taken out on this home.Purchase Details
Home Financials for this Owner
Home Financials are based on the most recent Mortgage that was taken out on this home.Purchase Details
Home Financials for this Owner
Home Financials are based on the most recent Mortgage that was taken out on this home.Similar Home in Grand Junction, CO
Home Values in the Area
Average Home Value in this Area
Purchase History
| Date | Type | Sale Price | Title Company |
|---|---|---|---|
| Special Warranty Deed | $115,000 | Heritage Title | |
| Special Warranty Deed | -- | None Available | |
| Trustee Deed | $125,560 | None Available | |
| Interfamily Deed Transfer | -- | Security Title | |
| Warranty Deed | $170,000 | Security Title | |
| Warranty Deed | $119,900 | First American Title Co |
Mortgage History
| Date | Status | Loan Amount | Loan Type |
|---|---|---|---|
| Closed | $216,476 | New Conventional | |
| Closed | $117,346 | New Conventional | |
| Previous Owner | $193,509 | FHA | |
| Previous Owner | $197,650 | FHA | |
| Previous Owner | $167,350 | FHA | |
| Previous Owner | $60,000 | Stand Alone Second | |
| Previous Owner | $107,200 | Unknown | |
| Previous Owner | $26,800 | Credit Line Revolving | |
| Previous Owner | $123,000 | Unknown | |
| Previous Owner | $107,900 | No Value Available |
Property History
| Date | Event | Price | Change | Sq Ft Price |
|---|---|---|---|---|
| 07/02/2025 07/02/25 | Price Changed | $319,000 | -8.9% | $220 / Sq Ft |
| 06/03/2025 06/03/25 | For Sale | $350,000 | +204.3% | $241 / Sq Ft |
| 10/02/2014 10/02/14 | Sold | $115,000 | 0.0% | $85 / Sq Ft |
| 08/25/2014 08/25/14 | Pending | -- | -- | -- |
| 07/10/2014 07/10/14 | For Sale | $115,000 | -- | $85 / Sq Ft |
Tax History Compared to Growth
Tax History
| Year | Tax Paid | Tax Assessment Tax Assessment Total Assessment is a certain percentage of the fair market value that is determined by local assessors to be the total taxable value of land and additions on the property. | Land | Improvement |
|---|---|---|---|---|
| 2024 | $1,324 | $17,810 | $3,050 | $14,760 |
| 2023 | $1,324 | $17,810 | $3,050 | $14,760 |
| 2022 | $1,231 | $16,250 | $3,480 | $12,770 |
| 2021 | $1,236 | $16,720 | $3,580 | $13,140 |
| 2020 | $1,062 | $14,680 | $2,500 | $12,180 |
| 2019 | $1,007 | $14,680 | $2,500 | $12,180 |
| 2018 | $889 | $11,870 | $2,160 | $9,710 |
| 2017 | $581 | $11,870 | $2,160 | $9,710 |
| 2016 | $581 | $8,990 | $2,190 | $6,800 |
| 2015 | $548 | $8,360 | $2,190 | $6,170 |
| 2014 | $573 | $8,760 | $1,990 | $6,770 |
Agents Affiliated with this Home
-

Seller's Agent in 2025
MICHELLE YOUNG
REALTY ONE GROUP WESTERN SLOPE
(970) 261-4722
3 in this area
40 Total Sales
-
K
Seller's Agent in 2014
KATE CAMPBELL
STUDT REALTY, LLC/MB
(970) 238-6100
2 in this area
8 Total Sales
-

Buyer's Agent in 2014
Mark Shaw
REALTY ONE GROUP PLATINUM ELITE
(970) 261-6099
17 in this area
77 Total Sales
Map
Source: Grand Junction Area REALTOR® Association
MLS Number: 671243
APN: 2943-162-11-014
- 3044 1/2 Shawnee Place
- 488 E Valley St
- 3015 1/2 Gunnison Ave
- 458 1/2 Davis Rd
- 3016 Big Bird Ave
- TBD Penny Ln Unit Lot 9
- TBD Penny Ln Unit Lot 8
- TBD Penny Ln Unit Lot 7
- TBD Penny Ln Unit Lot 6
- TBD Penny Ln Unit Lot 5
- TBD Penny Ln Unit Lot 4
- TBD Penny Ln Unit Lot 3
- TBD Penny Ln Unit Lot 2
- 2963 Apollo Dr
- 2959 Apollo Dr
- 2958 Apollo Dr
- 2954 Apollo Dr
- 455 Morning Dove Dr
- 2997 North Ave
- 533 Fruitwood Dr
