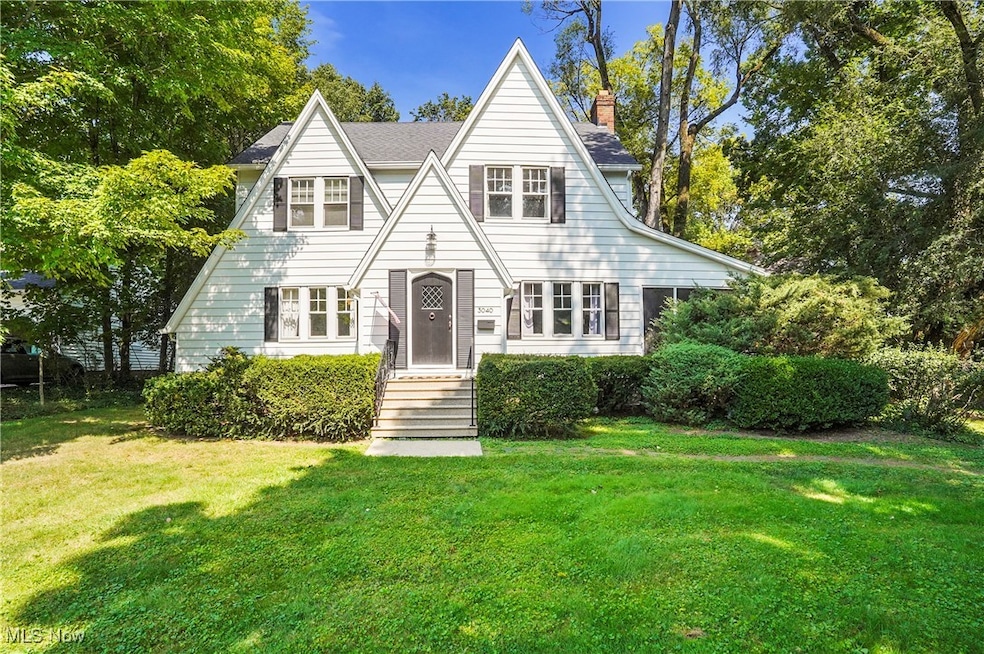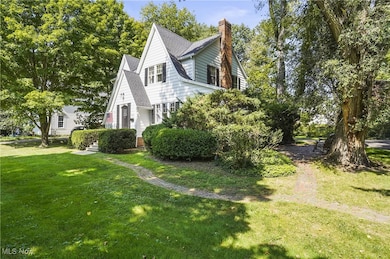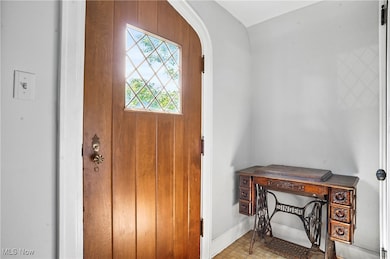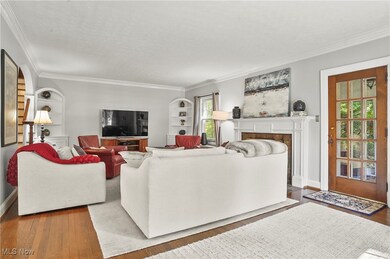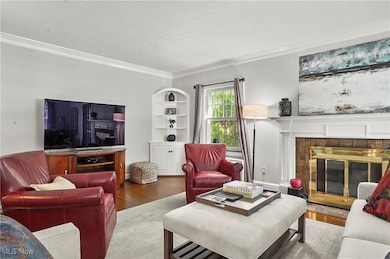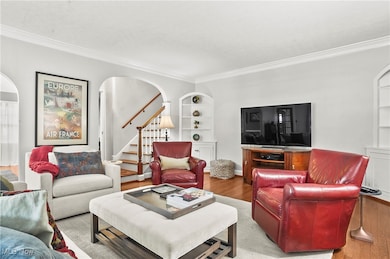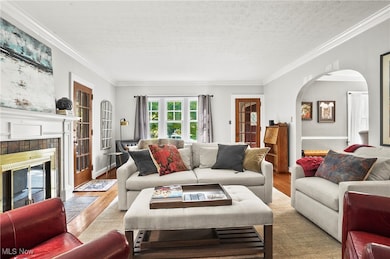
3040 Vincent Rd Silver Lake, OH 44224
Highlights
- Fishing
- Colonial Architecture
- Living Room with Fireplace
- Lake Privileges
- Community Lake
- 3-minute walk to Crystal Lake Park
About This Home
As of October 2024This delightful Silver Lake Estates Colonial is filled with beauty and charm throughout. Being situated just off of the Blvd within a short distance to the Silver Lake boathouse, beach and picnic area where residents enjoy swimming, boating, and fishing privileges. This home has a foyer entry/vestibule that steps into the spacious formal living room with beautiful hardwood floors (that continue throughout most of the house) There's also a woodburning fireplace and side door entrance to the screen enclosed summer porch. The spacious formal dining room is elegant, the newly remodeled kitchen is filled with natural light and feels quite cheerful with bright custom cabinets, counters, backsplash and stainless appliances. Between the kitchen and dining room is a second eating area, it has a vintage built in cabinet with leaded glass doors. A first floor 1/2 bath and an entrance to the 2 car attached garage complete the first floor. Take the open staircase to the second floor where the charming features continue throughout the four bedrooms, tastefully updated full bath and a nice cedar closet. The basement is large with a second fireplace, a potential rec room and plenty of extra room for storage. Silver Lake residents also have access to a lovely park adjacent to the Cuyahoga River that includes a kayak/canoe launch, picnic shelter, hike and bike trail, basketball and tennis courts plus the baseball field. Call today to see this lovely home and community!
Last Agent to Sell the Property
Keller Williams Chervenic Rlty Brokerage Email: janachervenic@kw.com 330-571-5252 License #2004013695 Listed on: 09/16/2024

Last Buyer's Agent
Berkshire Hathaway HomeServices Stouffer Realty License #2023000145

Home Details
Home Type
- Single Family
Est. Annual Taxes
- $4,837
Year Built
- Built in 1931
Lot Details
- 0.3 Acre Lot
- Lot Dimensions are 100x129
HOA Fees
- $52 Monthly HOA Fees
Parking
- 2 Car Attached Garage
Home Design
- Colonial Architecture
- Asphalt Roof
- Aluminum Siding
Interior Spaces
- 1,968 Sq Ft Home
- 2-Story Property
- Wood Burning Fireplace
- Living Room with Fireplace
- 2 Fireplaces
Kitchen
- Range
- Dishwasher
Bedrooms and Bathrooms
- 4 Bedrooms
- 1.5 Bathrooms
Basement
- Basement Fills Entire Space Under The House
- Fireplace in Basement
Outdoor Features
- Lake Privileges
- Patio
Utilities
- Central Air
- Heating System Uses Gas
- Radiant Heating System
Listing and Financial Details
- Home warranty included in the sale of the property
- Assessor Parcel Number 5700783
Community Details
Overview
- Silver Lake Estates Association
- Silver Lake Estates Subdivision
- Community Lake
Amenities
- Common Area
Recreation
- Tennis Courts
- Community Playground
- Fishing
- Park
Ownership History
Purchase Details
Home Financials for this Owner
Home Financials are based on the most recent Mortgage that was taken out on this home.Similar Homes in the area
Home Values in the Area
Average Home Value in this Area
Purchase History
| Date | Type | Sale Price | Title Company |
|---|---|---|---|
| Warranty Deed | $390,000 | Ohio Real Title |
Mortgage History
| Date | Status | Loan Amount | Loan Type |
|---|---|---|---|
| Open | $370,500 | New Conventional | |
| Previous Owner | $0 | Unknown | |
| Previous Owner | $52,000 | Credit Line Revolving |
Property History
| Date | Event | Price | Change | Sq Ft Price |
|---|---|---|---|---|
| 10/18/2024 10/18/24 | Sold | $390,000 | 0.0% | $198 / Sq Ft |
| 09/18/2024 09/18/24 | Pending | -- | -- | -- |
| 09/16/2024 09/16/24 | For Sale | $389,900 | -- | $198 / Sq Ft |
Tax History Compared to Growth
Tax History
| Year | Tax Paid | Tax Assessment Tax Assessment Total Assessment is a certain percentage of the fair market value that is determined by local assessors to be the total taxable value of land and additions on the property. | Land | Improvement |
|---|---|---|---|---|
| 2025 | $4,837 | $85,778 | $16,716 | $69,062 |
| 2024 | $4,837 | $85,778 | $16,716 | $69,062 |
| 2023 | $4,837 | $85,778 | $16,716 | $69,062 |
| 2022 | $4,923 | $71,481 | $13,930 | $57,551 |
| 2021 | $4,922 | $71,481 | $13,930 | $57,551 |
| 2020 | $4,845 | $71,480 | $13,930 | $57,550 |
| 2019 | $5,085 | $68,550 | $13,640 | $54,910 |
| 2018 | $4,343 | $68,550 | $13,640 | $54,910 |
| 2017 | $3,850 | $68,550 | $13,640 | $54,910 |
| 2016 | $3,853 | $61,560 | $13,640 | $47,920 |
| 2015 | $3,850 | $61,560 | $13,640 | $47,920 |
| 2014 | $3,852 | $61,560 | $13,640 | $47,920 |
| 2013 | $3,846 | $61,960 | $13,640 | $48,320 |
Agents Affiliated with this Home
-
Jana Chervenic

Seller's Agent in 2024
Jana Chervenic
Keller Williams Chervenic Rlty
(330) 571-5252
45 in this area
138 Total Sales
-
Rebecca Alvarez
R
Buyer's Agent in 2024
Rebecca Alvarez
BHHS Northwood
(330) 285-6607
6 in this area
12 Total Sales
-
Rachel McGinley

Buyer Co-Listing Agent in 2024
Rachel McGinley
Keller Williams Chervenic Rlty
(330) 671-2065
15 in this area
94 Total Sales
Map
Source: MLS Now
MLS Number: 5070243
APN: 57-00783
- 2864 Lakeland Pkwy
- 2964 Millboro Rd
- 2944 Millboro Rd
- 3322 Charles St
- 760 Roanoke Ave
- 735 Hollywood Ave Unit 737
- 712 Alameda Ave
- 3021 Harriet Rd
- 3245 Hudson Dr
- 748 Marguerite Ave
- 3117 Harriet Rd
- 435 Roanoke Ave
- 732 Rudolph Ave
- 3210 N Dover Rd
- 3063 Lake Rd
- 530 Keenan Ave
- 3450 Atterbury St
- 431 Keenan Ave
- 1231 Graham Rd
- 2834 Norwood St
