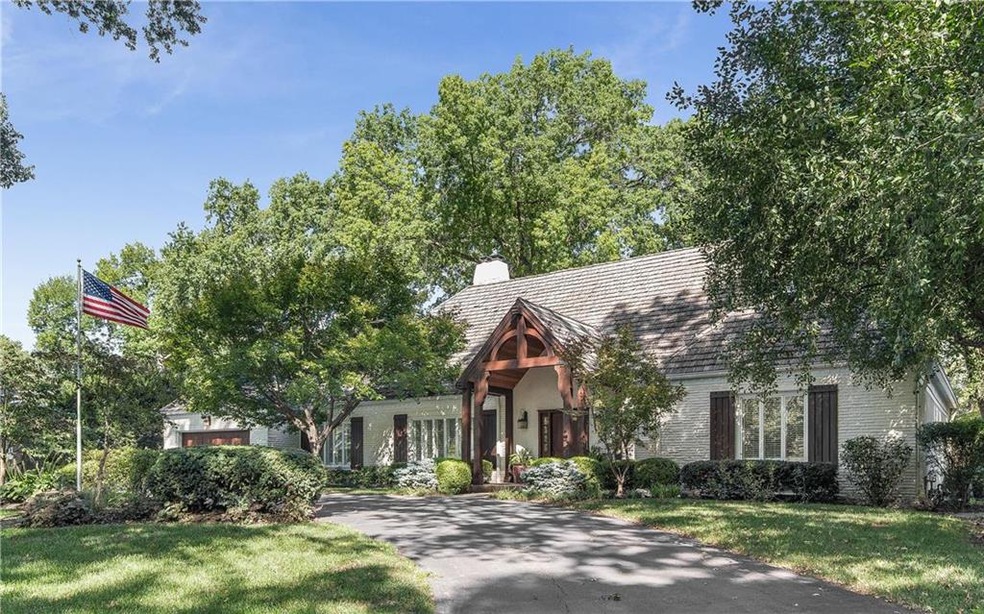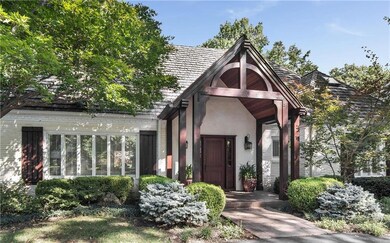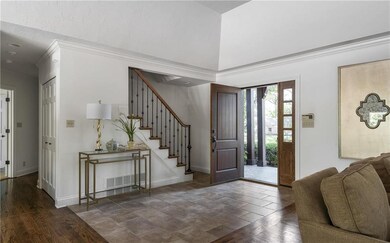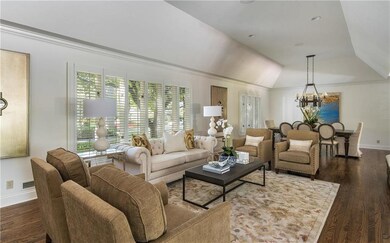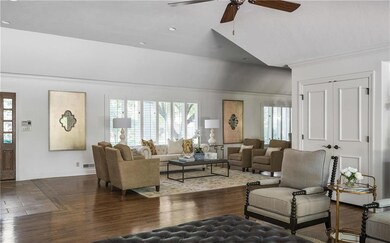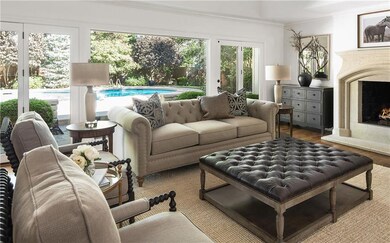
3040 W 68th St Mission Hills, KS 66208
Estimated Value: $1,549,000 - $1,862,914
Highlights
- In Ground Pool
- Fireplace in Kitchen
- Ranch Style House
- Belinder Elementary School Rated A
- Vaulted Ceiling
- Wood Flooring
About This Home
As of December 2018Located in the heart of Mission Hills, this home showcases the finest materials, finishes, millwork and more, all presented in a timeless style. This gorgeous home boasts a large gourmet kitchen with top-of-the-line professional appliances, large pantry and cozy sitting area with fireplace. Main level is open and spacious with fresh paint, soaring ceilings and offers breathtaking views of the incredible, resort-like, outdoor oasis. This home is a rare and stunning design that must be viewed to be appreciated
Last Listed By
Sage Sotheby's International Realty License #BR00055177 Listed on: 09/28/2018
Home Details
Home Type
- Single Family
Est. Annual Taxes
- $18,129
Year Built
- Built in 1954
Lot Details
- 0.49 Acre Lot
- Wood Fence
- Sprinkler System
- Many Trees
HOA Fees
- $4 Monthly HOA Fees
Parking
- 2 Car Attached Garage
- Front Facing Garage
- Garage Door Opener
Home Design
- Ranch Style House
- Traditional Architecture
- Brick Frame
- Shake Roof
Interior Spaces
- Wet Bar: Built-in Features, Ceramic Tiles, Plantation Shutters, Shower Over Tub, Shower Only, Carpet, Wet Bar, Walk-In Closet(s), Cathedral/Vaulted Ceiling, Hardwood, Skylight(s), Double Vanity, Separate Shower And Tub, Whirlpool Tub, All Carpet, Cedar Closet(s), Ceiling Fan(s), Granite Counters, Kitchen Island, Pantry, Fireplace
- Built-In Features: Built-in Features, Ceramic Tiles, Plantation Shutters, Shower Over Tub, Shower Only, Carpet, Wet Bar, Walk-In Closet(s), Cathedral/Vaulted Ceiling, Hardwood, Skylight(s), Double Vanity, Separate Shower And Tub, Whirlpool Tub, All Carpet, Cedar Closet(s), Ceiling Fan(s), Granite Counters, Kitchen Island, Pantry, Fireplace
- Vaulted Ceiling
- Ceiling Fan: Built-in Features, Ceramic Tiles, Plantation Shutters, Shower Over Tub, Shower Only, Carpet, Wet Bar, Walk-In Closet(s), Cathedral/Vaulted Ceiling, Hardwood, Skylight(s), Double Vanity, Separate Shower And Tub, Whirlpool Tub, All Carpet, Cedar Closet(s), Ceiling Fan(s), Granite Counters, Kitchen Island, Pantry, Fireplace
- Skylights
- Shades
- Plantation Shutters
- Drapes & Rods
- Great Room with Fireplace
- 3 Fireplaces
- Family Room Downstairs
- Breakfast Room
- Formal Dining Room
- Home Office
- Home Gym
- Dormer Attic
Kitchen
- Eat-In Kitchen
- Electric Oven or Range
- Dishwasher
- Stainless Steel Appliances
- Kitchen Island
- Granite Countertops
- Laminate Countertops
- Disposal
- Fireplace in Kitchen
Flooring
- Wood
- Wall to Wall Carpet
- Linoleum
- Laminate
- Stone
- Ceramic Tile
- Luxury Vinyl Plank Tile
- Luxury Vinyl Tile
Bedrooms and Bathrooms
- 3 Bedrooms
- Cedar Closet: Built-in Features, Ceramic Tiles, Plantation Shutters, Shower Over Tub, Shower Only, Carpet, Wet Bar, Walk-In Closet(s), Cathedral/Vaulted Ceiling, Hardwood, Skylight(s), Double Vanity, Separate Shower And Tub, Whirlpool Tub, All Carpet, Cedar Closet(s), Ceiling Fan(s), Granite Counters, Kitchen Island, Pantry, Fireplace
- Walk-In Closet: Built-in Features, Ceramic Tiles, Plantation Shutters, Shower Over Tub, Shower Only, Carpet, Wet Bar, Walk-In Closet(s), Cathedral/Vaulted Ceiling, Hardwood, Skylight(s), Double Vanity, Separate Shower And Tub, Whirlpool Tub, All Carpet, Cedar Closet(s), Ceiling Fan(s), Granite Counters, Kitchen Island, Pantry, Fireplace
- Double Vanity
- Bathtub with Shower
Finished Basement
- Basement Fills Entire Space Under The House
- Sump Pump
- Sub-Basement: 3rd Half Bath, 2nd Half Bath, Bathroom 2
- Bedroom in Basement
- Basement Window Egress
Home Security
- Home Security System
- Fire and Smoke Detector
Outdoor Features
- In Ground Pool
- Enclosed patio or porch
- Outdoor Kitchen
Schools
- Belinder Elementary School
- Sm East High School
Utilities
- Forced Air Zoned Heating and Cooling System
Community Details
- Association fees include trash pick up
- Indian Hills Subdivision
Listing and Financial Details
- Exclusions: See Disclosure
- Assessor Parcel Number LP27000011 0021
Ownership History
Purchase Details
Purchase Details
Home Financials for this Owner
Home Financials are based on the most recent Mortgage that was taken out on this home.Purchase Details
Home Financials for this Owner
Home Financials are based on the most recent Mortgage that was taken out on this home.Purchase Details
Home Financials for this Owner
Home Financials are based on the most recent Mortgage that was taken out on this home.Purchase Details
Home Financials for this Owner
Home Financials are based on the most recent Mortgage that was taken out on this home.Similar Homes in the area
Home Values in the Area
Average Home Value in this Area
Purchase History
| Date | Buyer | Sale Price | Title Company |
|---|---|---|---|
| Greenstreet Jennifer L | -- | Continental Title | |
| Moreland Kathleen R | -- | Midwest Title | |
| Taylor Robert D | -- | Kansas City Title | |
| Wolbach Polly Blackburn | -- | Security Land Title Company |
Mortgage History
| Date | Status | Borrower | Loan Amount |
|---|---|---|---|
| Open | Hans William Eric | $740,000 | |
| Closed | Hans William E | $174,000 | |
| Closed | Greenstreet Jennifer L | $750,000 | |
| Previous Owner | Moreland Kathleen R | $417,000 | |
| Previous Owner | Taylor Robert D | $750,000 | |
| Previous Owner | Taylor Robert D | $700,000 | |
| Previous Owner | Wolbach Polly Blackburn | $300,000 |
Property History
| Date | Event | Price | Change | Sq Ft Price |
|---|---|---|---|---|
| 12/04/2018 12/04/18 | Sold | -- | -- | -- |
| 10/08/2018 10/08/18 | Pending | -- | -- | -- |
| 09/28/2018 09/28/18 | For Sale | $1,150,000 | -- | $190 / Sq Ft |
Tax History Compared to Growth
Tax History
| Year | Tax Paid | Tax Assessment Tax Assessment Total Assessment is a certain percentage of the fair market value that is determined by local assessors to be the total taxable value of land and additions on the property. | Land | Improvement |
|---|---|---|---|---|
| 2024 | $18,129 | $150,615 | $68,956 | $81,659 |
| 2023 | $17,273 | $143,038 | $62,687 | $80,351 |
| 2022 | $16,785 | $139,128 | $62,687 | $76,441 |
| 2021 | $16,248 | $129,709 | $56,985 | $72,724 |
| 2020 | $16,401 | $129,456 | $56,985 | $72,471 |
| 2019 | $16,881 | $132,825 | $51,806 | $81,019 |
| 2018 | $16,928 | $138,092 | $51,806 | $86,286 |
| 2017 | $17,113 | $137,563 | $51,806 | $85,757 |
| 2016 | $16,752 | $133,066 | $51,806 | $81,260 |
| 2015 | $16,701 | $129,248 | $51,804 | $77,444 |
| 2013 | -- | $127,328 | $51,804 | $75,524 |
Agents Affiliated with this Home
-
Andrew Bash

Seller's Agent in 2018
Andrew Bash
Sage Sotheby's International Realty
(816) 868-5888
44 in this area
343 Total Sales
Map
Source: Heartland MLS
MLS Number: 2132197
APN: LP27000011-0021
- 3209 W 68th St
- 2901 W 69th St
- 3317 Tomahawk Rd
- 2802 W 66th Terrace
- 6539 Wenonga Rd
- 6530 Overhill Rd
- 3405 W 71st St
- 3310 W 71st Terrace
- 3912 W 68th St
- 6601 Rainbow Ave
- 3700 W 65th St
- 3605 W 71st St
- 2601 W 71st Terrace
- 4022 W 68th Terrace
- 6532 Sagamore Rd
- 2219 W 70th Terrace
- 4111 W 69th St
- 6432 High Dr
- 3500 W 63rd St
- 4201 W 67th Terrace
- 3040 W 68th St
- 3000 W 68th St
- 3100 W 68th St
- 3011 W 67th Terrace
- 3001 W 67th Terrace
- 3001 W 68th St
- 3021 W 68th St
- 3021 W 67th Terrace
- 2920 W 68th St
- 2921 W 67th Terrace
- 3110 W 68th St
- 2921 W 68th St
- 3101 W 68th St
- 3103 W 67th Terrace
- 2911 W 67th Terrace
- 2910 W 68th St
- 3120 W 68th St
- 3002 W 67th Terrace
- 3020 W 69th St
- 3012 W 67th Terrace
