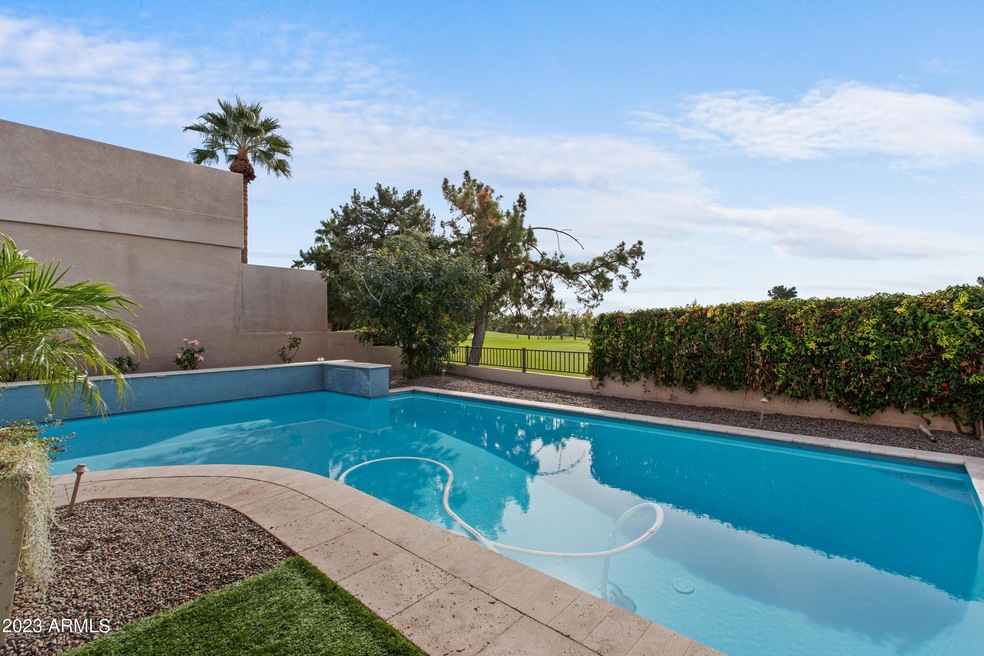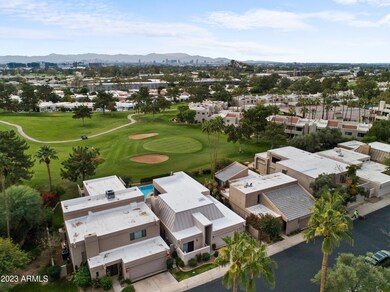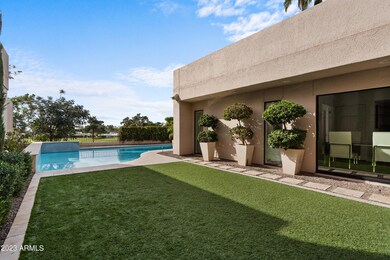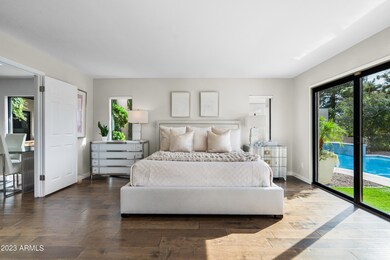
3041 E Claremont Ave Unit IV Phoenix, AZ 85016
Camelback East Village NeighborhoodEstimated Value: $1,090,000 - $1,286,000
Highlights
- On Golf Course
- Gated with Attendant
- Mountain View
- Madison Heights Elementary School Rated A-
- Play Pool
- Vaulted Ceiling
About This Home
As of February 2024EXTRAORDINARY GOLF COURSE & SUNSET VIEWS looking out over 2 fairways of the renowned AZ Biltmore Links Golf Course, this STUNNING home is located within the 24 hr Guard Gated Colony Biltmore! The floorplan offers an inviting light filled
interior with a GREAT room, Dining area, Morning room off the kitchen, a Den area, Loft and Split Primary Suite.
This GREAT room is highlighted by vaulted ceilings and a cozy fireplace and the kitchen boasts granite countertops and stainless steel appliances. The Upstairs Loft could be an office or an exercise area! This RESORT STYLE ideal SOUTH facing backyard has a covered patio area, sparkling heated pool AND ABSOLUTELY FABULOUS GOLF COURSE & SUNSET VIEWS to enjoy entertaining friends or simply to relax in this outstanding environment!
Last Agent to Sell the Property
Deborah Rivers
Realty Executives License #BR036986000 Listed on: 12/02/2023

Home Details
Home Type
- Single Family
Est. Annual Taxes
- $5,536
Year Built
- Built in 1980
Lot Details
- 4,622 Sq Ft Lot
- On Golf Course
- Private Streets
- Wrought Iron Fence
- Block Wall Fence
- Artificial Turf
- Front and Back Yard Sprinklers
- Sprinklers on Timer
- Grass Covered Lot
HOA Fees
Parking
- 2 Car Direct Access Garage
- Garage Door Opener
Home Design
- Patio Home
- Roof Updated in 2023
- Wood Frame Construction
- Built-Up Roof
- Foam Roof
- Stucco
Interior Spaces
- 1,783 Sq Ft Home
- 1-Story Property
- Vaulted Ceiling
- Skylights
- Living Room with Fireplace
- Mountain Views
Kitchen
- Breakfast Bar
- Kitchen Island
- Granite Countertops
Flooring
- Wood
- Tile
Bedrooms and Bathrooms
- 2 Bedrooms
- 2 Bathrooms
- Dual Vanity Sinks in Primary Bathroom
Pool
- Pool Updated in 2022
- Play Pool
Outdoor Features
- Covered patio or porch
Schools
- Madison Heights Elementary School
- Madison #1 Middle School
- Camelback High School
Utilities
- Refrigerated Cooling System
- Heating Available
- High Speed Internet
- Cable TV Available
Listing and Financial Details
- Tax Lot 5
- Assessor Parcel Number 164-12-828
Community Details
Overview
- Association fees include ground maintenance, street maintenance, front yard maint
- Ogden Association, Phone Number (480) 759-4945
- Abeva Association, Phone Number (602) 955-1003
- Association Phone (602) 955-1003
- Built by Dicor
- Colony Biltmore 4 Subdivision
Recreation
- Golf Course Community
- Bike Trail
Security
- Gated with Attendant
Ownership History
Purchase Details
Home Financials for this Owner
Home Financials are based on the most recent Mortgage that was taken out on this home.Purchase Details
Home Financials for this Owner
Home Financials are based on the most recent Mortgage that was taken out on this home.Purchase Details
Home Financials for this Owner
Home Financials are based on the most recent Mortgage that was taken out on this home.Purchase Details
Home Financials for this Owner
Home Financials are based on the most recent Mortgage that was taken out on this home.Purchase Details
Home Financials for this Owner
Home Financials are based on the most recent Mortgage that was taken out on this home.Purchase Details
Purchase Details
Home Financials for this Owner
Home Financials are based on the most recent Mortgage that was taken out on this home.Similar Homes in the area
Home Values in the Area
Average Home Value in this Area
Purchase History
| Date | Buyer | Sale Price | Title Company |
|---|---|---|---|
| Maude Cynthia L | $1,150,000 | First American Title Insurance | |
| Mostaert Christine Marie Sievers | $689,000 | Landmark Title Assurance Age | |
| Boyd Craig Francis | $656,000 | First American Title Insuran | |
| Donley James C | -- | Stewart Title & Trust Of Pho | |
| Donley James C | $359,000 | Security Title Agency | |
| Kami Ltd Partnership | -- | -- | |
| Milkie Fred G | -- | -- |
Mortgage History
| Date | Status | Borrower | Loan Amount |
|---|---|---|---|
| Open | Maude Cynthia L | $611,282 | |
| Closed | Maude Cynthia L | $611,282 | |
| Previous Owner | Mostaert Christine Marie Sievers | $582,650 | |
| Previous Owner | Boyd Craig Francis | $500,000 | |
| Previous Owner | Donley James C | $560,000 | |
| Previous Owner | Donley James C | $105,000 | |
| Previous Owner | Donley James C | $150,000 | |
| Previous Owner | Donley James C | $287,200 | |
| Previous Owner | Milkie Fred G | $20,044 | |
| Closed | Donley James C | $53,500 |
Property History
| Date | Event | Price | Change | Sq Ft Price |
|---|---|---|---|---|
| 02/29/2024 02/29/24 | Sold | $1,150,000 | -4.2% | $645 / Sq Ft |
| 02/02/2024 02/02/24 | Pending | -- | -- | -- |
| 02/01/2024 02/01/24 | Price Changed | $1,200,000 | -4.0% | $673 / Sq Ft |
| 12/02/2023 12/02/23 | For Sale | $1,250,000 | +81.4% | $701 / Sq Ft |
| 11/08/2018 11/08/18 | Sold | $689,000 | -1.4% | $386 / Sq Ft |
| 10/05/2018 10/05/18 | Pending | -- | -- | -- |
| 09/28/2018 09/28/18 | For Sale | $699,000 | +6.6% | $392 / Sq Ft |
| 08/14/2017 08/14/17 | Sold | $656,000 | -1.9% | $368 / Sq Ft |
| 07/14/2017 07/14/17 | Pending | -- | -- | -- |
| 05/01/2017 05/01/17 | For Sale | $669,000 | -- | $375 / Sq Ft |
Tax History Compared to Growth
Tax History
| Year | Tax Paid | Tax Assessment Tax Assessment Total Assessment is a certain percentage of the fair market value that is determined by local assessors to be the total taxable value of land and additions on the property. | Land | Improvement |
|---|---|---|---|---|
| 2025 | $6,305 | $50,765 | -- | -- |
| 2024 | $5,536 | $48,347 | -- | -- |
| 2023 | $5,536 | $72,980 | $14,590 | $58,390 |
| 2022 | $5,353 | $54,350 | $10,870 | $43,480 |
| 2021 | $5,405 | $50,280 | $10,050 | $40,230 |
| 2020 | $5,311 | $52,670 | $10,530 | $42,140 |
| 2019 | $5,181 | $48,380 | $9,670 | $38,710 |
| 2018 | $5,039 | $48,000 | $9,600 | $38,400 |
| 2017 | $4,774 | $45,210 | $9,040 | $36,170 |
| 2016 | $4,770 | $44,680 | $8,930 | $35,750 |
| 2015 | $4,387 | $37,410 | $7,480 | $29,930 |
Agents Affiliated with this Home
-

Seller's Agent in 2024
Deborah Rivers
Realty Executives
(480) 276-4600
5 in this area
70 Total Sales
-
Tony Tramontozzi

Buyer's Agent in 2024
Tony Tramontozzi
My Home Group
(602) 610-3927
5 in this area
198 Total Sales
-
Christopher Treanor
C
Buyer Co-Listing Agent in 2024
Christopher Treanor
My Home Group
(480) 685-2760
2 in this area
15 Total Sales
-
Oleg Bortman

Seller's Agent in 2018
Oleg Bortman
The Brokery
(602) 402-2296
255 in this area
369 Total Sales
-
Tucker Blalock

Seller Co-Listing Agent in 2018
Tucker Blalock
The Brokery
(602) 892-4444
262 in this area
372 Total Sales
-
Dian Ordaz

Buyer's Agent in 2017
Dian Ordaz
Realty Executives
(602) 743-5376
9 in this area
82 Total Sales
Map
Source: Arizona Regional Multiple Listing Service (ARMLS)
MLS Number: 6636489
APN: 164-12-828
- 3033 E Claremont Ave
- 3045 E Marlette Ave
- 6229 N 30th Way
- 3059 E Rose Ln Unit 23
- 3140 E Claremont Ave
- 2737 E Arizona Biltmore Cir Unit 8
- 3042 E Squaw Peak Cir
- 3186 E Stella Ln
- 6124 N 31st Ct
- 6120 N 31st Ct
- 3120 E Squaw Peak Cir
- 6131 N 28th Place
- 8 Biltmore Estates Dr Unit 117
- 6426 N 27th St
- 2 Biltmore Estate Unit 313
- 2 Biltmore Estate Unit 309
- 2 Biltmore Estates Dr Unit 115
- 6545 N 29th St
- 6522 N 27th St
- 6556 N Arizona Biltmore Cir
- 3041 E Claremont Ave Unit IV
- 3037 E Claremont Ave
- 3045 E Claremont Ave
- 3029 E Claremont Ave
- 3053 E Claremont Ave
- 3040 E Claremont Ave
- 3044 E Claremont Ave
- 3036 E Claremont Ave
- 3046 E Claremont Ave
- 3025 E Claremont Ave
- 3032 E Claremont Ave
- 3052 E Claremont Ave
- 3057 E Claremont Ave
- 3028 E Claremont Ave
- 3041 E Marlette Ave
- 3037 E Marlette Ave
- 3051 E Marlette Ave
- 6213 N 30th Way Unit 9
- 6211 N 30th Way
- 6211 N 30th Way Unit 10






