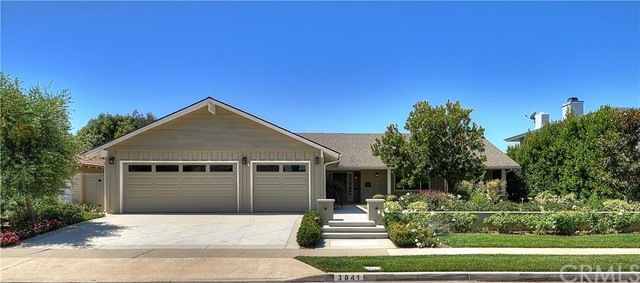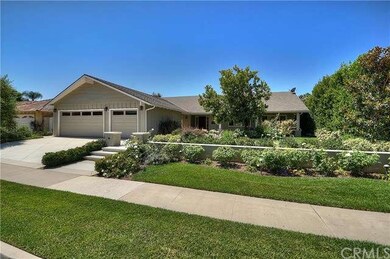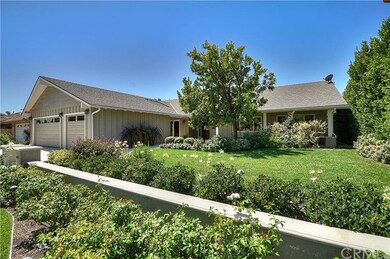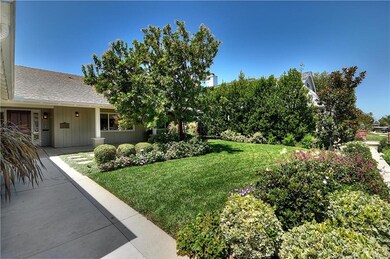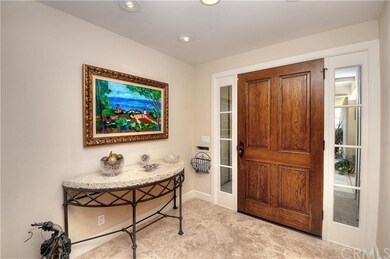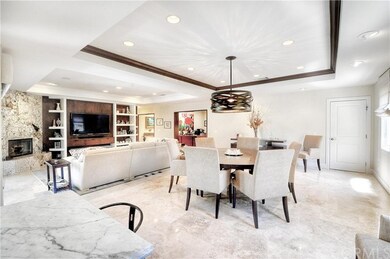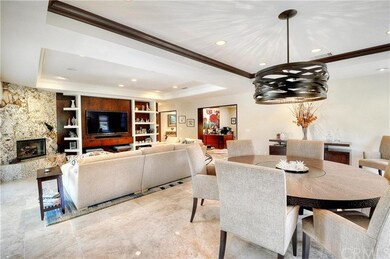
3041 Java Rd Costa Mesa, CA 92626
Mesa Verde NeighborhoodHighlights
- Filtered Pool
- Primary Bedroom Suite
- Open Floorplan
- California Elementary School Rated A
- Updated Kitchen
- Contemporary Architecture
About This Home
As of September 2016Recently updated front to back, this SINGLE LEVEL 4 bedroom, 3.5 bath is a beauty to be seen & enjoyed for years to come! The covered porch, manicured lawns & planters offer a warm welcome to all. Accentuated by coffered ceilings, recessed mood lighting, custom doors & windows, the open floorplan offers multiple conversation areas blending seamlessly with clean lines, soft natural hues & natural light. The QUALITY kitchen expansion & remodel shines with entertainment & family value. Enjoy marble topped cabinetry, large sit-down island & newer SS appliances including sub-0 refrigeration, 6 burner gas stove, double oven, dishwasher & in-counter microwave. Polished travertine flooring continues into dining & living rooms, showcasing a full wall media center with Bose surround system & gorgeous slab granite hearth! Plush carpet warms spacious bedrooms including Master Suite & 2 secondary with en-suite bathrooms & walk in closets. Multiple access to the exterior grounds offering salt water pool & spa, BBQ center, fireplace, covered patio, fruit trees, landscape lighting & zoned sprinkler systems. Newer HVAC & purification system. Newer roof & gutters. 3 car garage with finished flooring, & the list goes on... Highly sought after golf course area of Mesa Verde.
Last Agent to Sell the Property
Berkshire Hathaway HomeService License #01241331 Listed on: 07/21/2016

Last Buyer's Agent
Berkshire Hathaway HomeService License #01241331 Listed on: 07/21/2016

Home Details
Home Type
- Single Family
Est. Annual Taxes
- $17,665
Year Built
- Built in 1967 | Remodeled
Lot Details
- 9,600 Sq Ft Lot
- Fenced
- Stucco Fence
- Fence is in good condition
- Drip System Landscaping
- Rectangular Lot
- Sprinklers Throughout Yard
- Private Yard
- Lawn
- Garden
- Back and Front Yard
Parking
- 3 Car Direct Access Garage
- Parking Available
- Front Facing Garage
- Two Garage Doors
- Driveway
Home Design
- Contemporary Architecture
- Ranch Style House
- Turnkey
- Additions or Alterations
- Fire Rated Drywall
- Interior Block Wall
- Shingle Roof
- Asphalt Roof
- Wood Siding
- Stucco
Interior Spaces
- 3,000 Sq Ft Home
- Open Floorplan
- Built-In Features
- Coffered Ceiling
- Ceiling Fan
- Recessed Lighting
- Gas Fireplace
- Double Pane Windows
- Custom Window Coverings
- Atrium Windows
- Window Screens
- Entrance Foyer
- Great Room with Fireplace
- Family Room
- Living Room
- Formal Dining Room
Kitchen
- Updated Kitchen
- Breakfast Bar
- Double Oven
- Six Burner Stove
- Gas Cooktop
- Range Hood
- Microwave
- Ice Maker
- Dishwasher
- Kitchen Island
- Granite Countertops
- Disposal
Flooring
- Carpet
- Stone
Bedrooms and Bathrooms
- 4 Bedrooms
- Primary Bedroom on Main
- Primary Bedroom Suite
- Walk-In Closet
Laundry
- Laundry Room
- Laundry in Garage
- Gas And Electric Dryer Hookup
Home Security
- Smart Home
- Carbon Monoxide Detectors
- Fire and Smoke Detector
Eco-Friendly Details
- Electronic Air Cleaner
Pool
- Filtered Pool
- Heated In Ground Pool
- Saltwater Pool
- In Ground Spa
Outdoor Features
- Covered patio or porch
- Outdoor Fireplace
- Exterior Lighting
- Outdoor Grill
- Rain Gutters
Location
- Property is near a park
- Suburban Location
Utilities
- Central Heating and Cooling System
- Underground Utilities
- Satellite Dish
- Cable TV Available
Community Details
- No Home Owners Association
Listing and Financial Details
- Tax Lot 20
- Tax Tract Number 2783
- Assessor Parcel Number 13924203
Ownership History
Purchase Details
Purchase Details
Home Financials for this Owner
Home Financials are based on the most recent Mortgage that was taken out on this home.Purchase Details
Home Financials for this Owner
Home Financials are based on the most recent Mortgage that was taken out on this home.Purchase Details
Purchase Details
Home Financials for this Owner
Home Financials are based on the most recent Mortgage that was taken out on this home.Purchase Details
Home Financials for this Owner
Home Financials are based on the most recent Mortgage that was taken out on this home.Purchase Details
Purchase Details
Purchase Details
Purchase Details
Home Financials for this Owner
Home Financials are based on the most recent Mortgage that was taken out on this home.Purchase Details
Home Financials for this Owner
Home Financials are based on the most recent Mortgage that was taken out on this home.Purchase Details
Home Financials for this Owner
Home Financials are based on the most recent Mortgage that was taken out on this home.Purchase Details
Similar Homes in Costa Mesa, CA
Home Values in the Area
Average Home Value in this Area
Purchase History
| Date | Type | Sale Price | Title Company |
|---|---|---|---|
| Grant Deed | $1,256,000 | First American Title Company | |
| Interfamily Deed Transfer | -- | None Available | |
| Interfamily Deed Transfer | -- | None Available | |
| Grant Deed | $1,390,000 | Chicago Title Company | |
| Interfamily Deed Transfer | -- | None Available | |
| Grant Deed | $1,050,000 | Ticor Title Tustin Orange Co | |
| Grant Deed | $975,000 | First American Title | |
| Trustee Deed | $915,000 | Accommodation | |
| Trustee Deed | $918,908 | Accommodation | |
| Trustee Deed | $918,908 | Accommodation | |
| Interfamily Deed Transfer | -- | Chicago Title Co | |
| Interfamily Deed Transfer | -- | Equity Title Company | |
| Grant Deed | $1,060,000 | Equity Title Company | |
| Interfamily Deed Transfer | -- | -- | |
| Interfamily Deed Transfer | -- | -- |
Mortgage History
| Date | Status | Loan Amount | Loan Type |
|---|---|---|---|
| Previous Owner | $1,040,000 | New Conventional | |
| Previous Owner | $81,250 | Credit Line Revolving | |
| Previous Owner | $625,500 | New Conventional | |
| Previous Owner | $275,000 | New Conventional | |
| Previous Owner | $75,000 | Credit Line Revolving | |
| Previous Owner | $200,000 | New Conventional | |
| Previous Owner | $25,000 | Unknown | |
| Previous Owner | $350,000 | Credit Line Revolving | |
| Previous Owner | $159,000 | Credit Line Revolving | |
| Previous Owner | $848,000 | Purchase Money Mortgage | |
| Previous Owner | $145,000 | Unknown | |
| Previous Owner | $52,541 | Unknown | |
| Closed | $159,000 | No Value Available |
Property History
| Date | Event | Price | Change | Sq Ft Price |
|---|---|---|---|---|
| 09/29/2016 09/29/16 | Sold | $1,390,000 | -4.1% | $463 / Sq Ft |
| 08/04/2016 08/04/16 | Pending | -- | -- | -- |
| 07/21/2016 07/21/16 | For Sale | $1,449,000 | +38.0% | $483 / Sq Ft |
| 07/15/2012 07/15/12 | Sold | $1,050,000 | +5.0% | $350 / Sq Ft |
| 05/17/2012 05/17/12 | For Sale | $1,000,000 | -- | $333 / Sq Ft |
Tax History Compared to Growth
Tax History
| Year | Tax Paid | Tax Assessment Tax Assessment Total Assessment is a certain percentage of the fair market value that is determined by local assessors to be the total taxable value of land and additions on the property. | Land | Improvement |
|---|---|---|---|---|
| 2024 | $17,665 | $1,581,581 | $1,083,875 | $497,706 |
| 2023 | $17,165 | $1,550,570 | $1,062,622 | $487,948 |
| 2022 | $16,731 | $1,520,167 | $1,041,786 | $478,381 |
| 2021 | $16,319 | $1,490,360 | $1,021,359 | $469,001 |
| 2020 | $16,148 | $1,475,079 | $1,010,887 | $464,192 |
| 2019 | $15,806 | $1,446,156 | $991,065 | $455,091 |
| 2018 | $15,488 | $1,417,800 | $971,632 | $446,168 |
| 2017 | $15,219 | $1,390,000 | $952,580 | $437,420 |
| 2016 | $9,773 | $868,956 | $425,897 | $443,059 |
| 2015 | $9,680 | $855,904 | $419,500 | $436,404 |
| 2014 | $9,458 | $839,139 | $411,283 | $427,856 |
Agents Affiliated with this Home
-
Bill Hobbs

Seller's Agent in 2016
Bill Hobbs
Berkshire Hathaway HomeService
(949) 644-6200
17 Total Sales
-
W
Buyer Co-Listing Agent in 2016
William Hobbs
-
Sydney Gielow

Seller's Agent in 2012
Sydney Gielow
Coldwell Banker Realty
(949) 400-1320
4 in this area
37 Total Sales
Map
Source: California Regional Multiple Listing Service (CRMLS)
MLS Number: NP16160702
APN: 139-242-03
- 1918 Kauai Dr
- 2952 Pemba Dr
- 1818 Samar Dr
- 2027 Kornat Dr
- 2885 Europa Dr
- 1713 Oahu Place
- 19350 Ward St Unit 57
- 19350 Ward St Unit 52
- 19350 Ward St Unit 26
- 19350 Ward St Unit 10
- 19350 Ward St Unit 21
- 19350 Ward St Unit 90
- 3108 Sumatra Place
- 3104 Samoa Place
- 1641 Labrador Dr
- 2857 Serang Place
- 3140 Sumatra Place
- 3145 Sicily Ave
- 3119 Gibraltar Ave
- 3165 Gibraltar Ave
