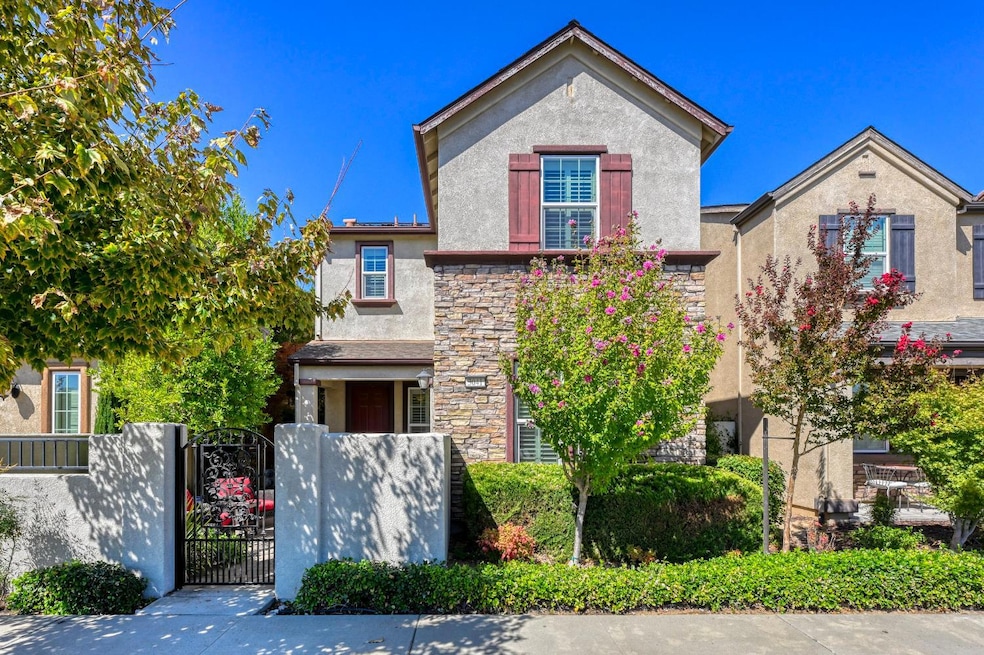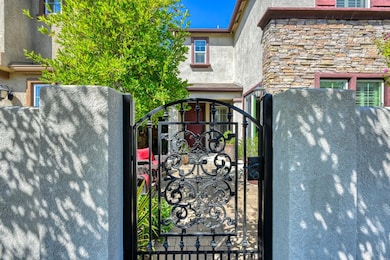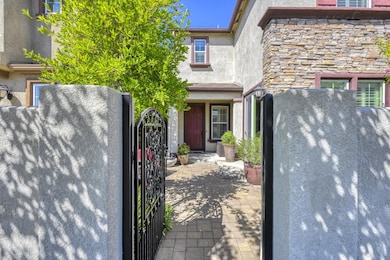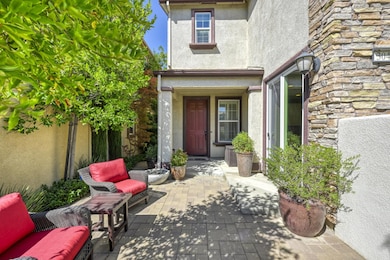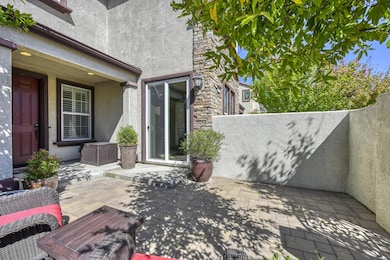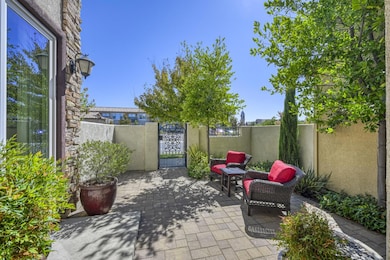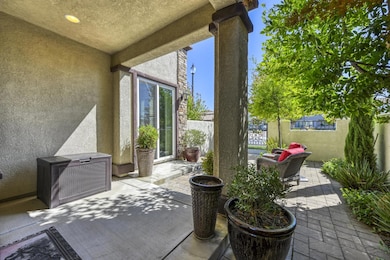3041 Village Center Dr Roseville, CA 95747
Estimated payment $3,538/month
Highlights
- Solar Power System
- City View
- Wood Flooring
- Junction Elementary Rated A-
- Cape Cod Architecture
- 3-minute walk to Nela Luken Park At The Village Center
About This Home
Imagine a place with a vibe that feels like home. Rich hardwood flooring adds warmth and style. The spacious kitchen features a gas range, granite countertops, ample storage, a pantry cabinet and a GE Profile refrigerator. A sunny nook opens to a tranquil and secured courtyard filled with plants, flowers, and mature trees perfect for morning coffee or evening unwinding. With three bedrooms and two full bathrooms, the layout offers flexibility for your lifestyle whether you need guest space, a home office, or room to grow. Natural light fills the home, creating a welcoming ambiance in almost every corner. Located in a sought-after neighborhood with walkable access to local favorites like MoJoe's Cafe & Creamery, Kitchen 747, nearby parks, and shopping, this home offers the perfect blend of comfort, charm, and convenience. It also features OWNED SOLAR, providing energy efficiency and long-term savings. Whether you're relaxing in the courtyard or exploring the vibrant surroundings, you'll appreciate the thoughtful design and welcoming atmosphere. Come experience what makes this home truly special.
Listing Agent
Nick Sadek Sotheby's International Realty License #01229113 Listed on: 11/13/2025

Open House Schedule
-
Saturday, November 22, 202512:00 to 2:00 pm11/22/2025 12:00:00 PM +00:0011/22/2025 2:00:00 PM +00:00Step into style and convenience—this former model home is just a short stroll from Kitchen747, MoJoe’s Cafe & Creamery, and vibrant parks with tennis and basketball courts. Live where luxury meets lifestyle!"Add to Calendar
Home Details
Home Type
- Single Family
Est. Annual Taxes
- $7,792
Year Built
- Built in 2013
Lot Details
- 2,662 Sq Ft Lot
- Front Yard
- Zero Lot Line
HOA Fees
- $70 Monthly HOA Fees
Parking
- 2 Car Attached Garage
- Rear-Facing Garage
Property Views
- City
- Park or Greenbelt
Home Design
- Cape Cod Architecture
- Slab Foundation
- Frame Construction
- Composition Roof
- Stucco
Interior Spaces
- 1,505 Sq Ft Home
- 2-Story Property
- Ceiling Fan
- Double Pane Windows
- Window Treatments
- Window Screens
- Living Room
- Dining Room
Kitchen
- Breakfast Area or Nook
- Free-Standing Gas Range
- Microwave
- Ice Maker
- Dishwasher
- Granite Countertops
- Disposal
Flooring
- Wood
- Carpet
- Tile
Bedrooms and Bathrooms
- 3 Bedrooms
- Walk-In Closet
- Primary Bathroom is a Full Bathroom
- Granite Bathroom Countertops
- Tile Bathroom Countertop
- Secondary Bathroom Double Sinks
- Bathtub with Shower
- Separate Shower
- Window or Skylight in Bathroom
Laundry
- Laundry Room
- Dryer
- Washer
- Laundry Cabinets
Home Security
- Security Gate
- Carbon Monoxide Detectors
- Fire and Smoke Detector
Eco-Friendly Details
- ENERGY STAR Qualified Equipment for Heating
- Solar Power System
- Solar owned by seller
- Solar Heating System
Outdoor Features
- Uncovered Courtyard
- Front Porch
Utilities
- Central Heating and Cooling System
- 220 Volts in Kitchen
- Gas Water Heater
- High Speed Internet
- Cable TV Available
Listing and Financial Details
- Assessor Parcel Number 490-258-010-000
Community Details
Overview
- Association fees include management, common areas, ground maintenance
- Taylor Crossing Community Association
- Built by Lennar
- West Park Village Center 22 Subdivision
- Mandatory home owners association
Recreation
- Park
Map
Home Values in the Area
Average Home Value in this Area
Tax History
| Year | Tax Paid | Tax Assessment Tax Assessment Total Assessment is a certain percentage of the fair market value that is determined by local assessors to be the total taxable value of land and additions on the property. | Land | Improvement |
|---|---|---|---|---|
| 2025 | $7,792 | $542,130 | $127,500 | $414,630 |
| 2023 | $7,792 | $395,382 | $108,091 | $287,291 |
| 2022 | $6,180 | $387,630 | $105,972 | $281,658 |
| 2021 | $6,035 | $380,031 | $103,895 | $276,136 |
| 2020 | $5,872 | $376,135 | $102,830 | $273,305 |
| 2019 | $5,672 | $368,761 | $100,814 | $267,947 |
| 2018 | $5,575 | $361,532 | $98,838 | $262,694 |
| 2017 | $5,479 | $354,444 | $96,900 | $257,544 |
| 2016 | $4,108 | $221,983 | $65,429 | $156,554 |
| 2015 | $4,060 | $218,650 | $64,447 | $154,203 |
| 2014 | $3,797 | $192,500 | $42,000 | $150,500 |
Property History
| Date | Event | Price | List to Sale | Price per Sq Ft | Prior Sale |
|---|---|---|---|---|---|
| 11/13/2025 11/13/25 | For Sale | $534,900 | +0.6% | $355 / Sq Ft | |
| 11/09/2023 11/09/23 | Sold | $531,500 | 0.0% | $353 / Sq Ft | View Prior Sale |
| 11/01/2023 11/01/23 | Off Market | $531,500 | -- | -- | |
| 10/18/2023 10/18/23 | Pending | -- | -- | -- | |
| 10/05/2023 10/05/23 | For Sale | $529,500 | -- | $352 / Sq Ft |
Purchase History
| Date | Type | Sale Price | Title Company |
|---|---|---|---|
| Grant Deed | $531,500 | First American Title | |
| Grant Deed | $358,500 | North American Title Co Inc |
Mortgage History
| Date | Status | Loan Amount | Loan Type |
|---|---|---|---|
| Open | $318,900 | New Conventional | |
| Previous Owner | $286,764 | New Conventional |
Source: MetroList
MLS Number: 225141034
APN: 490-258-010
- 3033 Ardley Dr
- 2401 Pleasant Grove Blvd
- 1021 Billington Ln
- 3064 Parkham Dr
- 3136 Parkham Dr
- 3049 Monument Dr
- 3009 Monument Dr
- 2008 Laneworth Ln
- 2016 Land End Loop
- 2112 Leighham Dr
- 2040 Land End Loop
- 2176 Stansfield Dr
- 2144 Arlington Dr
- 2080 Leighham Dr
- 4129 Hydra Cir
- 2072 Brixham Dr
- 2112 Arlington Dr
- 2024 Leighham Dr
- 3451 Rainhill Loop
- 1280 Kirkhill Dr
- 4081 Gunnar Dr
- 2124 Pleasant Grove Blvd
- 5009 Creekhollow Way
- 4040 Swing Way
- 3200-3200 Pleasant Grove Blvd
- 1715 Pleasant Grove Blvd
- 5225 Fandango Loop
- 1900 Blue Oaks Blvd
- 4040 Rose Creek Rd
- 1890 Junction Blvd
- 2700 N Hayden Pkwy
- 2000 Rydal Cir
- 2801 N Hayden Pkwy
- 8333 Evans Tree Dr S
- 7000 Malakai Cir
- 2151 Prairie Town Way
- 6064 Cohasset Dr
- 8215 Roseville Blvd
- 8000 Painted Desert Dr
- 4017 Matterhorn Place
