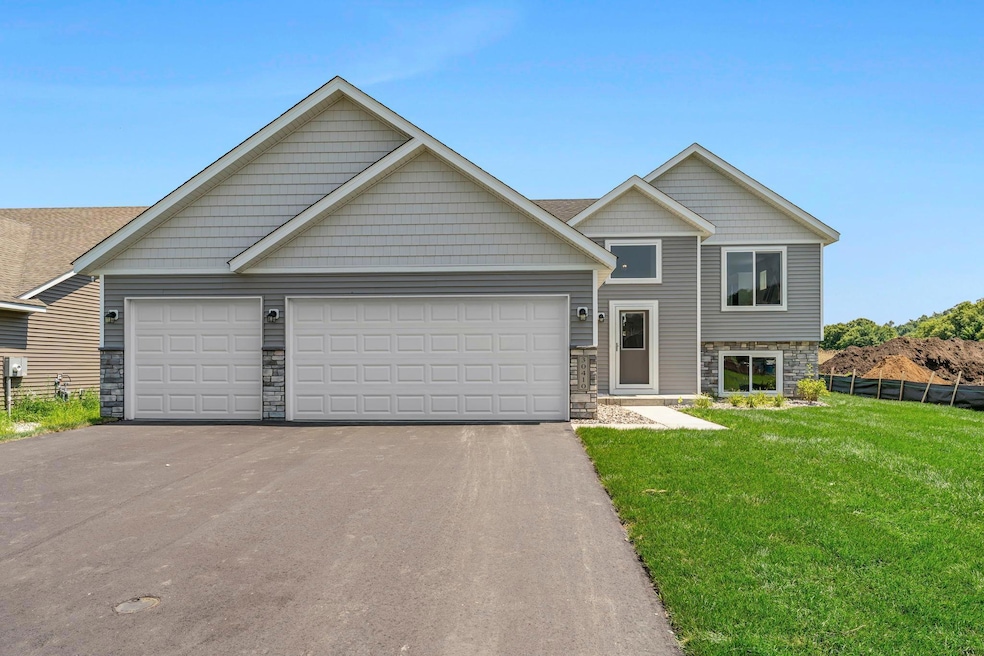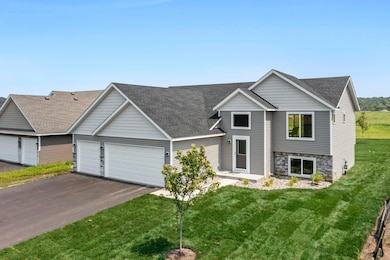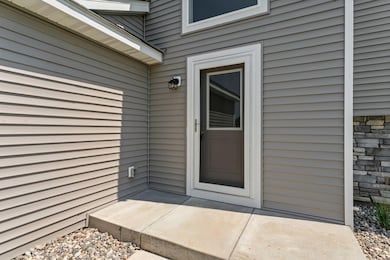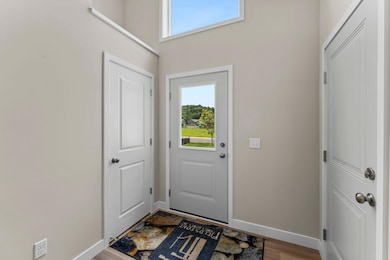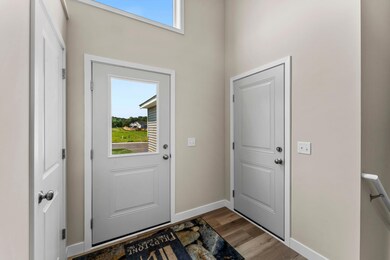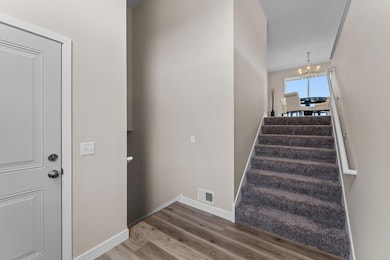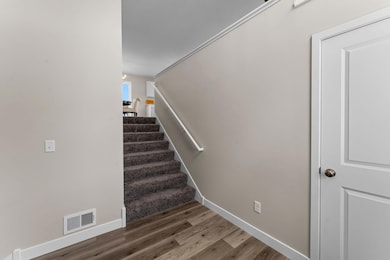30410 72nd Avenue Way Cannon Falls, MN 55009
Estimated payment $2,382/month
Highlights
- New Construction
- No HOA
- The kitchen features windows
- Main Floor Primary Bedroom
- Stainless Steel Appliances
- 3 Car Attached Garage
About This Home
This Sycamore plan is fully finished with 4 BD, 3 BA, 3 GAR. The upper level has a sun-filled & spacious great room, kitchen spacious with island, dining area, owner’s suite (with private bath & closet), additional 1 bedroom & additional 1-full bathroom. There are quartz counter tops throughout the kitchen. In the lower level, you will find a large family room, laundry, 2-bedrooms, laundry room & 3/4 bath. Best of all, only minutes away from the Cannon Falls downtown, bike trails, Cannon Falls Schools and just a quick drive on Hwy 52 to Rochester/Mayo Clinic or St Paul/surrounding suburbs. GREAT BUILDER & LENDER INCENTIVES AVAILABLE WHEN USING BUILDER'S PREFERRED LENDER!! Don’t pass up this opportunity to view this home or the many other opportunities to build the home of your choice & dreams on one of the lots in Cannon Falls!!
Open House Schedule
-
Friday, December 12, 202512:00 to 5:00 pm12/12/2025 12:00:00 PM +00:0012/12/2025 5:00:00 PM +00:00Add to Calendar
-
Saturday, December 13, 202512:00 to 5:00 pm12/13/2025 12:00:00 PM +00:0012/13/2025 5:00:00 PM +00:00Add to Calendar
Home Details
Home Type
- Single Family
Est. Annual Taxes
- $1,000
Year Built
- Built in 2024 | New Construction
Lot Details
- 0.26 Acre Lot
- Lot Dimensions are 70x160x65x147
- Cleared Lot
Parking
- 3 Car Attached Garage
Home Design
- Bi-Level Home
- Architectural Shingle Roof
- Shake Siding
- Vinyl Siding
Interior Spaces
- Entrance Foyer
- Family Room
- Living Room
- Combination Kitchen and Dining Room
- Utility Room
Kitchen
- Range
- Microwave
- Dishwasher
- Stainless Steel Appliances
- Disposal
- The kitchen features windows
Bedrooms and Bathrooms
- 4 Bedrooms
- Primary Bedroom on Main
- En-Suite Bathroom
- Walk-In Closet
Laundry
- Laundry Room
- Washer and Dryer Hookup
Finished Basement
- Drainage System
- Sump Pump
- Drain
- Natural lighting in basement
Utilities
- Forced Air Heating and Cooling System
- 200+ Amp Service
- Gas Water Heater
Additional Features
- Air Exchanger
- Sod Farm
Community Details
- No Home Owners Association
- Built by FIELDSTONE FAMILY HOMES INC
- Hardwood Estates 2Nd Subdivision Community
- Hardwood Estates 2Nd Subdivision
Listing and Financial Details
- Assessor Parcel Number 523510260
Map
Home Values in the Area
Average Home Value in this Area
Tax History
| Year | Tax Paid | Tax Assessment Tax Assessment Total Assessment is a certain percentage of the fair market value that is determined by local assessors to be the total taxable value of land and additions on the property. | Land | Improvement |
|---|---|---|---|---|
| 2025 | -- | $63,000 | $63,000 | $0 |
| 2024 | -- | $3,200 | $3,200 | $0 |
Property History
| Date | Event | Price | List to Sale | Price per Sq Ft |
|---|---|---|---|---|
| 07/08/2025 07/08/25 | Price Changed | $438,350 | +2.3% | $187 / Sq Ft |
| 04/22/2025 04/22/25 | Price Changed | $428,350 | +0.9% | $183 / Sq Ft |
| 04/22/2025 04/22/25 | For Sale | $424,350 | -- | $181 / Sq Ft |
Purchase History
| Date | Type | Sale Price | Title Company |
|---|---|---|---|
| Warranty Deed | $59,000 | None Listed On Document | |
| Warranty Deed | $59,000 | None Listed On Document |
Mortgage History
| Date | Status | Loan Amount | Loan Type |
|---|---|---|---|
| Open | $315,000 | New Conventional | |
| Closed | $315,000 | New Conventional |
Source: NorthstarMLS
MLS Number: 6701866
APN: 52.351.0260
- Everleigh Plan at Hardwood Estates - Single Family Lots
- St. Charles Plan at Hardwood Estates - Single Family Lots
- Cottonwood II Plan at Hardwood Estates - Single Family Lots
- Boardwalk Plan at Hardwood Estates - Single Family Lots
- Oakwood Plan at Hardwood Estates - Single Family Lots
- Bellefonte Plan at Hardwood Estates - Single Family Lots
- Tennessee Plan at Hardwood Estates - Single Family Lots
- Poplar Plan at Hardwood Estates - Single Family Lots
- Illinois Plan at Hardwood Estates - Single Family Lots
- Garrison Plan at Hardwood Estates - Single Family Lots
- Enclave II Plan at Hardwood Estates - Single Family Lots
- Summerlyn Plan at Hardwood Estates - Single Family Lots
- Canton II Plan at Hardwood Estates - Single Family Lots
- Majestic Plan at Hardwood Estates - Single Family Lots
- Spruce Plan at Hardwood Estates - Single Family Lots
- Madison Plan at Hardwood Estates - Single Family Lots
- Marquette Plan at Hardwood Estates - Single Family Lots
- Rhode Island Plan at Hardwood Estates - Single Family Lots
- Balsam II Plan at Hardwood Estates - Single Family Lots
- Eastbrook Plan at Hardwood Estates - Single Family Lots
- 301 5th St S Unit 1
- 415 Hickory Dr
- 14838 Kendall Ct
- 710-740 N Highway 3
- 116 5th St E
- 801 Kraewood Dr
- 76 Meggan Dr
- 74 Meggan Dr
- 237 Motel Ave
- 325 33rd St W
- 950 31st St W
- 1337 Centennial Dr
- 1900-1960 Roosevelt Dr
- 2112 Spring St Unit 2
- 2457 Yellowstone Dr
- 1134 Pine St
- 2400 Voyageur Pkwy
- 1370 Heritage Dr
- 551 18th St E
- 1400 Heritage Dr
