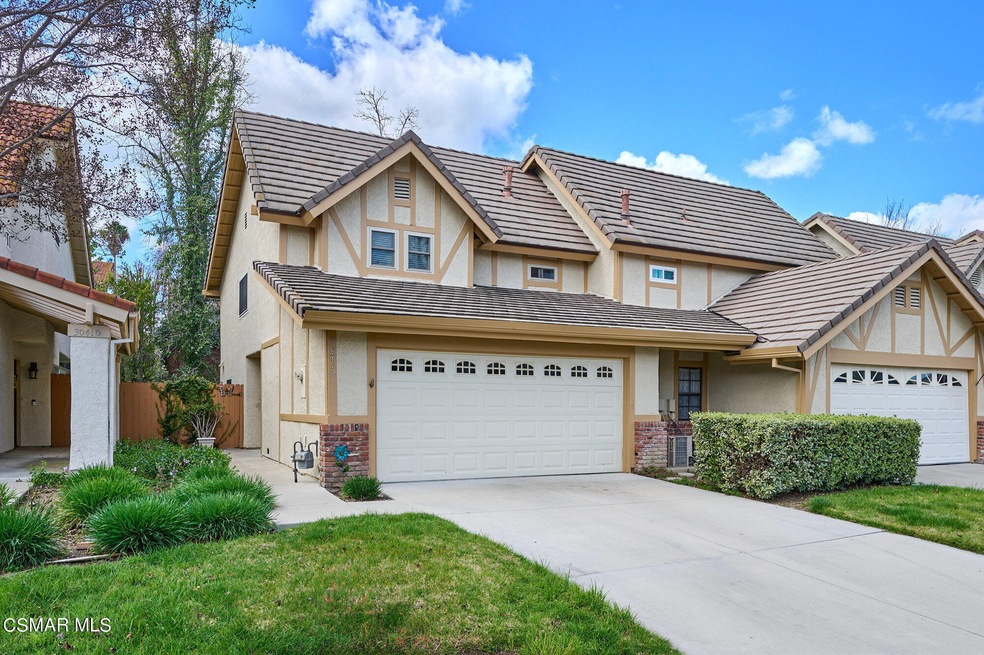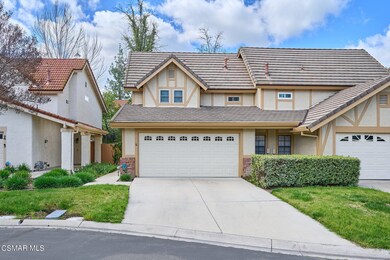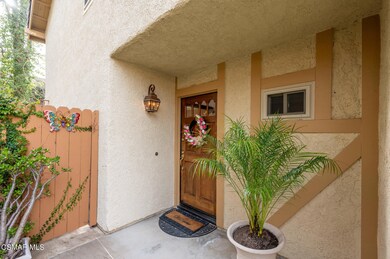
30412 Passageway Place Agoura Hills, CA 91301
Highlights
- In Ground Pool
- Granite Countertops
- Formal Dining Room
- Yerba Buena Elementary School Rated A
- Breakfast Area or Nook
- Cul-De-Sac
About This Home
As of October 2024Welcome to this rarely available three bedroom home in the Stonecrest patio collection. The welcoming floor plan invites you into a wonderful kitchen that transports you to the hills of Italy. The incredible primary suite features a gigantic sitting area, ideal for an office, movie night, or whatever you enjoy.
Step outside to the backyard, surrounded by greenery and flowers, offering abundant privacy, peace, and serenity. The home is located on a quiet cul-de-sac, close to everything Agoura and Westlake have to offer, yet with a feeling of being far away from it all.
This property is a true gem, offering a tranquil retreat in a highly sought-after location. Don't miss the opportunity to make this your new home. Schedule a showing today!
Home Details
Home Type
- Single Family
Est. Annual Taxes
- $3,262
Year Built
- Built in 1980
Lot Details
- 3,284 Sq Ft Lot
- Cul-De-Sac
- Wood Fence
- Property is zoned AHRPD75009U*
HOA Fees
- $400 Monthly HOA Fees
Parking
- 2 Car Attached Garage
- Two Garage Doors
Interior Spaces
- 1,780 Sq Ft Home
- 2-Story Property
- Gas Log Fireplace
- Double Pane Windows
- Living Room with Fireplace
- Formal Dining Room
- Carpet
Kitchen
- Breakfast Area or Nook
- Dishwasher
- Granite Countertops
Bedrooms and Bathrooms
- 3 Bedrooms
- 3 Full Bathrooms
Pool
- In Ground Pool
- Outdoor Pool
Outdoor Features
- Concrete Porch or Patio
Utilities
- Central Air
- Heating Available
- Furnace
- Municipal Utilities District Water
Listing and Financial Details
- Probate Listing
- Court or third-party approval is required for the sale
- Assessor Parcel Number 2054021029
- Seller Concessions Not Offered
- Seller Will Consider Concessions
Community Details
Overview
- Stonecrest Patio Homes Association
- Stonecrest Patio Homes 898 Subdivision
- Property managed by CPM Management
Recreation
- Community Pool
Ownership History
Purchase Details
Home Financials for this Owner
Home Financials are based on the most recent Mortgage that was taken out on this home.Purchase Details
Home Financials for this Owner
Home Financials are based on the most recent Mortgage that was taken out on this home.Purchase Details
Home Financials for this Owner
Home Financials are based on the most recent Mortgage that was taken out on this home.Similar Homes in the area
Home Values in the Area
Average Home Value in this Area
Purchase History
| Date | Type | Sale Price | Title Company |
|---|---|---|---|
| Grant Deed | $877,000 | Consumers Title Company | |
| Interfamily Deed Transfer | -- | Ticor Title Co Of Ca | |
| Interfamily Deed Transfer | -- | Fidelity National Title Co |
Mortgage History
| Date | Status | Loan Amount | Loan Type |
|---|---|---|---|
| Previous Owner | $727,500 | Reverse Mortgage Home Equity Conversion Mortgage | |
| Previous Owner | $570,000 | Reverse Mortgage Home Equity Conversion Mortgage | |
| Previous Owner | $190,000 | Unknown | |
| Previous Owner | $30,000 | Credit Line Revolving | |
| Previous Owner | $160,000 | Unknown | |
| Previous Owner | $150,000 | No Value Available |
Property History
| Date | Event | Price | Change | Sq Ft Price |
|---|---|---|---|---|
| 10/23/2024 10/23/24 | Sold | $877,000 | -1.3% | $493 / Sq Ft |
| 10/16/2024 10/16/24 | Pending | -- | -- | -- |
| 04/04/2024 04/04/24 | For Sale | $889,000 | -- | $499 / Sq Ft |
Tax History Compared to Growth
Tax History
| Year | Tax Paid | Tax Assessment Tax Assessment Total Assessment is a certain percentage of the fair market value that is determined by local assessors to be the total taxable value of land and additions on the property. | Land | Improvement |
|---|---|---|---|---|
| 2024 | $3,262 | $271,783 | $108,706 | $163,077 |
| 2023 | $3,207 | $266,455 | $106,575 | $159,880 |
| 2022 | $3,111 | $261,232 | $104,486 | $156,746 |
| 2021 | $3,092 | $256,111 | $102,438 | $153,673 |
| 2019 | $2,984 | $248,516 | $99,400 | $149,116 |
| 2018 | $2,943 | $243,644 | $97,451 | $146,193 |
| 2016 | $2,777 | $234,185 | $93,668 | $140,517 |
| 2015 | $2,731 | $230,669 | $92,262 | $138,407 |
| 2014 | $2,801 | $226,151 | $90,455 | $135,696 |
Agents Affiliated with this Home
-
Carmen Mormino
C
Seller's Agent in 2024
Carmen Mormino
Rodeo Realty
(818) 693-2181
5 in this area
91 Total Sales
Map
Source: Conejo Simi Moorpark Association of REALTORS®
MLS Number: 224001217
APN: 2054-021-029
- 5406 Luis Dr
- 5334 Lake Lindero Dr
- 30523 Canwood St
- 30112 Elizabeth Ct
- 30658 Lakefront Dr
- 5669 Lake Lindero Dr
- 0 Reyes Adobe Rd
- 30749 Canwood St
- 30757 Canwood St
- 5677 Slicers Cir
- 29729 Strawberry Hill Dr
- 30428 Sandtrap Dr
- 30872 Janlor Dr
- 29628 Woodbrook Dr
- 31015 Minute Man Way
- 30972 Minute Man Way
- 30966 Minute Man Way
- 4205 Flintlock Ln
- 5453 Softwind Way
- 29451 Trailway Ln






