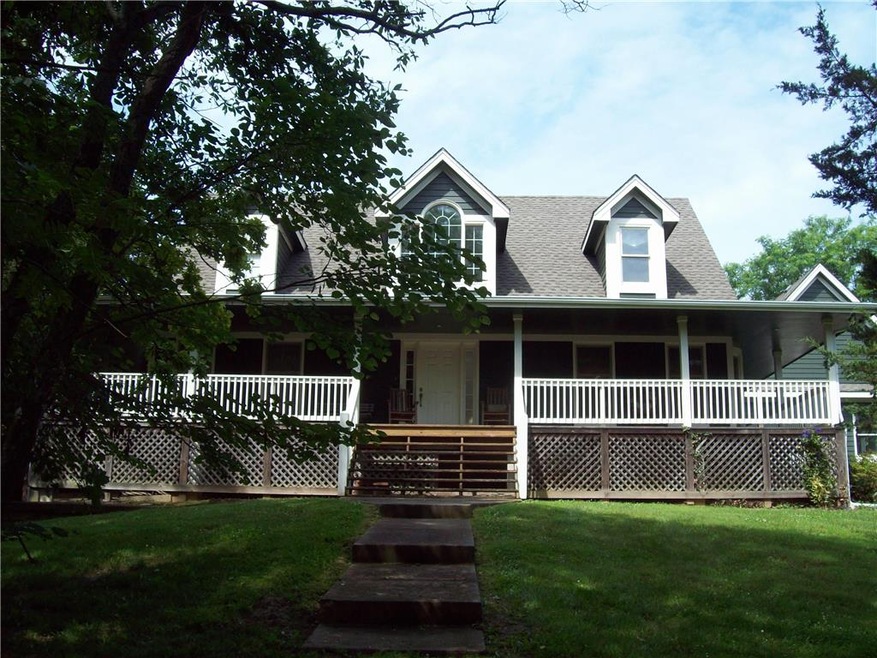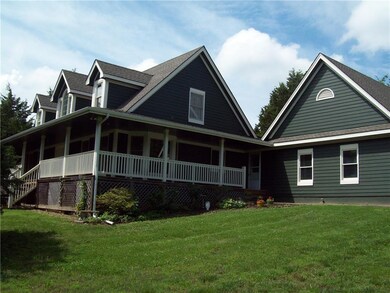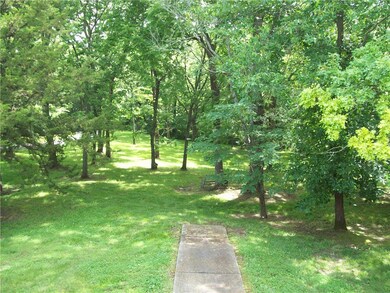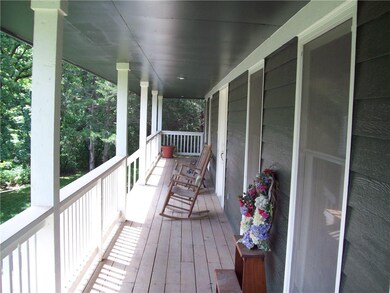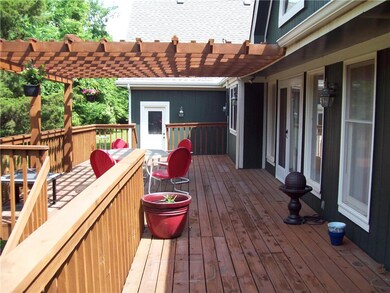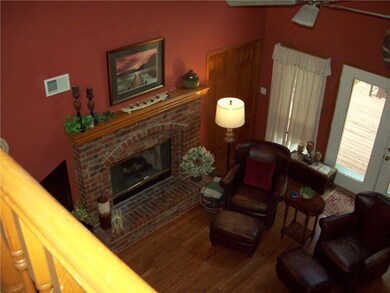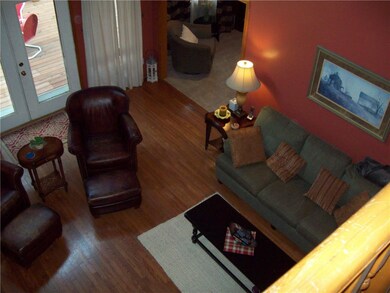
30415 W 83rd St De Soto, KS 66018
Highlights
- 182,952 Sq Ft lot
- Custom Closet System
- Wooded Lot
- Mize Elementary School Rated A
- Deck
- Vaulted Ceiling
About This Home
As of October 2020Outstanding! The winding driveway, the trees, the secluded setting, the wrap-a-round covered porch and party size deck.
Then inside is a family functional floor plan. Huge Foyer with Powder Room, spacious updated kitchen with granite, stainless
appliances and wood floors, Den/study and Laundry Room on tile, off the kitchen, vaulted Great Room w/fireplace, adjoining
Office, main floor Master with updated master bath and walk-in shower.There are 2 large bedrooms and bath on the second
floor. Unfinished basement. The wood floors, Berber carpet, kitchen and master bath updates, roof, gutters, exterior paint, a/c condensing unit and
water heater are all new in recent years. There is an egress window in the basement that would qualify an additional
bedroom and there is a rough-in for another bath.
Last Agent to Sell the Property
Norm Schoneman
Norm Schoneman Real Estate License #BR00009723 Listed on: 06/05/2017
Home Details
Home Type
- Single Family
Est. Annual Taxes
- $4,860
Year Built
- Built in 1994
Lot Details
- 4.2 Acre Lot
- Partially Fenced Property
- Wooded Lot
- Many Trees
Parking
- 2 Car Attached Garage
- Side Facing Garage
- Garage Door Opener
Home Design
- Traditional Architecture
- Frame Construction
- Composition Roof
- Wood Siding
Interior Spaces
- 2,604 Sq Ft Home
- Wet Bar: Built-in Features, Hardwood, Double Vanity, Shower Over Tub, All Carpet, All Window Coverings, Granite Counters, Walk-In Closet(s), Ceramic Tiles, Kitchen Island, Pantry, Cathedral/Vaulted Ceiling, Ceiling Fan(s)
- Built-In Features: Built-in Features, Hardwood, Double Vanity, Shower Over Tub, All Carpet, All Window Coverings, Granite Counters, Walk-In Closet(s), Ceramic Tiles, Kitchen Island, Pantry, Cathedral/Vaulted Ceiling, Ceiling Fan(s)
- Vaulted Ceiling
- Ceiling Fan: Built-in Features, Hardwood, Double Vanity, Shower Over Tub, All Carpet, All Window Coverings, Granite Counters, Walk-In Closet(s), Ceramic Tiles, Kitchen Island, Pantry, Cathedral/Vaulted Ceiling, Ceiling Fan(s)
- Skylights
- Fireplace With Gas Starter
- Thermal Windows
- Shades
- Plantation Shutters
- Drapes & Rods
- Great Room with Fireplace
- Combination Kitchen and Dining Room
- Home Office
- Fire and Smoke Detector
- Laundry on main level
Kitchen
- Country Kitchen
- Electric Oven or Range
- Built-In Range
- Down Draft Cooktop
- Dishwasher
- Stainless Steel Appliances
- Kitchen Island
- Granite Countertops
- Laminate Countertops
- Disposal
Flooring
- Wood
- Wall to Wall Carpet
- Linoleum
- Laminate
- Stone
- Ceramic Tile
- Luxury Vinyl Plank Tile
- Luxury Vinyl Tile
Bedrooms and Bathrooms
- 3 Bedrooms
- Primary Bedroom on Main
- Custom Closet System
- Cedar Closet: Built-in Features, Hardwood, Double Vanity, Shower Over Tub, All Carpet, All Window Coverings, Granite Counters, Walk-In Closet(s), Ceramic Tiles, Kitchen Island, Pantry, Cathedral/Vaulted Ceiling, Ceiling Fan(s)
- Walk-In Closet: Built-in Features, Hardwood, Double Vanity, Shower Over Tub, All Carpet, All Window Coverings, Granite Counters, Walk-In Closet(s), Ceramic Tiles, Kitchen Island, Pantry, Cathedral/Vaulted Ceiling, Ceiling Fan(s)
- Double Vanity
- Built-in Features
Unfinished Basement
- Basement Fills Entire Space Under The House
- Sump Pump
- Basement Window Egress
Outdoor Features
- Deck
- Enclosed Patio or Porch
Schools
- Mize Elementary School
- De Soto High School
Utilities
- Forced Air Heating and Cooling System
- Septic Tank
Listing and Financial Details
- Assessor Parcel Number AP28000000-0002
Ownership History
Purchase Details
Home Financials for this Owner
Home Financials are based on the most recent Mortgage that was taken out on this home.Purchase Details
Home Financials for this Owner
Home Financials are based on the most recent Mortgage that was taken out on this home.Purchase Details
Home Financials for this Owner
Home Financials are based on the most recent Mortgage that was taken out on this home.Purchase Details
Home Financials for this Owner
Home Financials are based on the most recent Mortgage that was taken out on this home.Similar Homes in De Soto, KS
Home Values in the Area
Average Home Value in this Area
Purchase History
| Date | Type | Sale Price | Title Company |
|---|---|---|---|
| Warranty Deed | -- | Secured Title Of Kansas City | |
| Warranty Deed | -- | American Title Company | |
| Warranty Deed | -- | All American | |
| Interfamily Deed Transfer | -- | -- |
Mortgage History
| Date | Status | Loan Amount | Loan Type |
|---|---|---|---|
| Open | $418,475 | New Conventional | |
| Previous Owner | $356,250 | New Conventional | |
| Previous Owner | $105,000 | New Conventional | |
| Previous Owner | $25,000 | Credit Line Revolving | |
| Previous Owner | $157,470 | No Value Available |
Property History
| Date | Event | Price | Change | Sq Ft Price |
|---|---|---|---|---|
| 10/16/2020 10/16/20 | Sold | -- | -- | -- |
| 09/15/2020 09/15/20 | For Sale | $438,000 | +16.8% | $168 / Sq Ft |
| 08/18/2017 08/18/17 | Sold | -- | -- | -- |
| 07/04/2017 07/04/17 | Pending | -- | -- | -- |
| 06/05/2017 06/05/17 | For Sale | $375,000 | -- | $144 / Sq Ft |
Tax History Compared to Growth
Tax History
| Year | Tax Paid | Tax Assessment Tax Assessment Total Assessment is a certain percentage of the fair market value that is determined by local assessors to be the total taxable value of land and additions on the property. | Land | Improvement |
|---|---|---|---|---|
| 2024 | $7,475 | $58,776 | $13,235 | $45,541 |
| 2023 | $7,699 | $57,891 | $13,235 | $44,656 |
| 2022 | $6,972 | $51,647 | $12,058 | $39,589 |
| 2021 | $6,972 | $50,658 | $12,058 | $38,600 |
| 2020 | $6,398 | $44,758 | $10,948 | $33,810 |
| 2019 | $5,983 | $41,596 | $9,146 | $32,450 |
| 2018 | $5,985 | $41,090 | $9,146 | $31,944 |
| 2017 | $5,390 | $35,857 | $7,968 | $27,889 |
| 2016 | $4,880 | $31,820 | $7,968 | $23,852 |
| 2015 | $4,416 | $29,244 | $7,968 | $21,276 |
| 2013 | -- | $27,473 | $7,968 | $19,505 |
Agents Affiliated with this Home
-
Georgiane Hayhow

Seller's Agent in 2020
Georgiane Hayhow
Seek Real Estate
(913) 915-3186
1 in this area
205 Total Sales
-
Bill Leibach

Buyer's Agent in 2020
Bill Leibach
Worth Clark Realty
(913) 225-4069
1 in this area
14 Total Sales
-
N
Seller's Agent in 2017
Norm Schoneman
Norm Schoneman Real Estate
Map
Source: Heartland MLS
MLS Number: 2050008
APN: AP28000000-0002
- 30720 W 83rd St
- 30740 W 83rd St
- 8350 Waverly Rd
- 31432 W 85th Terrace
- 31501 W 86th Ct
- The Andrew Plan at Arbor Ridge
- The Addison Plan at Arbor Ridge
- The Ash Plan at Arbor Ridge
- The Antigua Plan at Arbor Ridge
- The Willow Plan at Arbor Ridge
- The Orlando Plan at Arbor Ridge
- The Monterrey II Plan at Arbor Ridge
- The Monterrey I Plan at Arbor Ridge
- The Laurel Plan at Arbor Ridge
- The Hawthorne V Plan at Arbor Ridge
- The Cottonwood I Plan at Arbor Ridge
- The Birchwood II Plan at Arbor Ridge
- The Birchwood Plan at Arbor Ridge
- 31560 W 85th St Unit 36433876
- 8355 Kill Creek Rd
