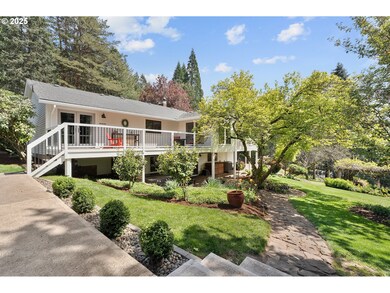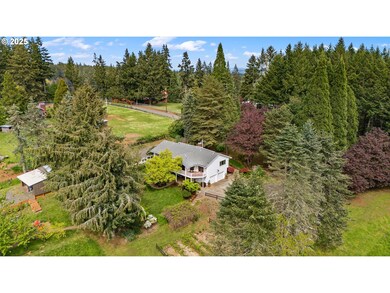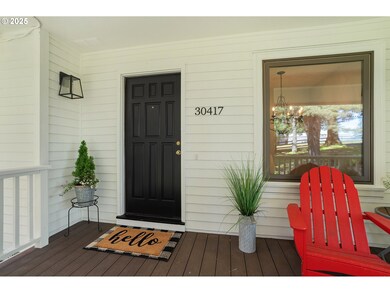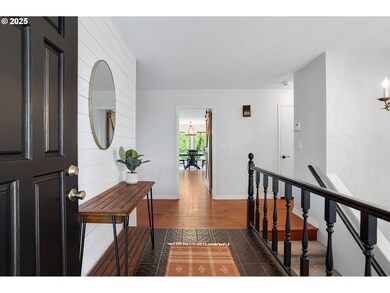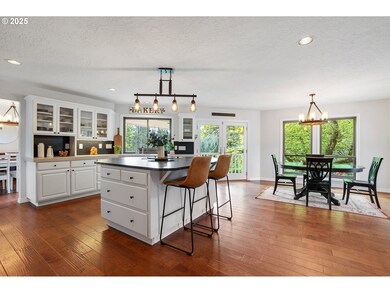
$1,295,000
- 4 Beds
- 3.5 Baths
- 3,534 Sq Ft
- 15901 SW Bell Rd
- Sherwood, OR
Nearly 6 acres of close-in country paradise in the Sherwood hills! Enjoy pastoral views to the south and east through the main level as well as the private primary suite upstairs. Recent updates include full interior and exterior paint, new heat pump, new well pump/motor/controller, updated bathrooms, CertainTeed Presidential roof, two new water heaters, new light fixtures and more!
Rick Brainard Premiere Property Group, LLC

