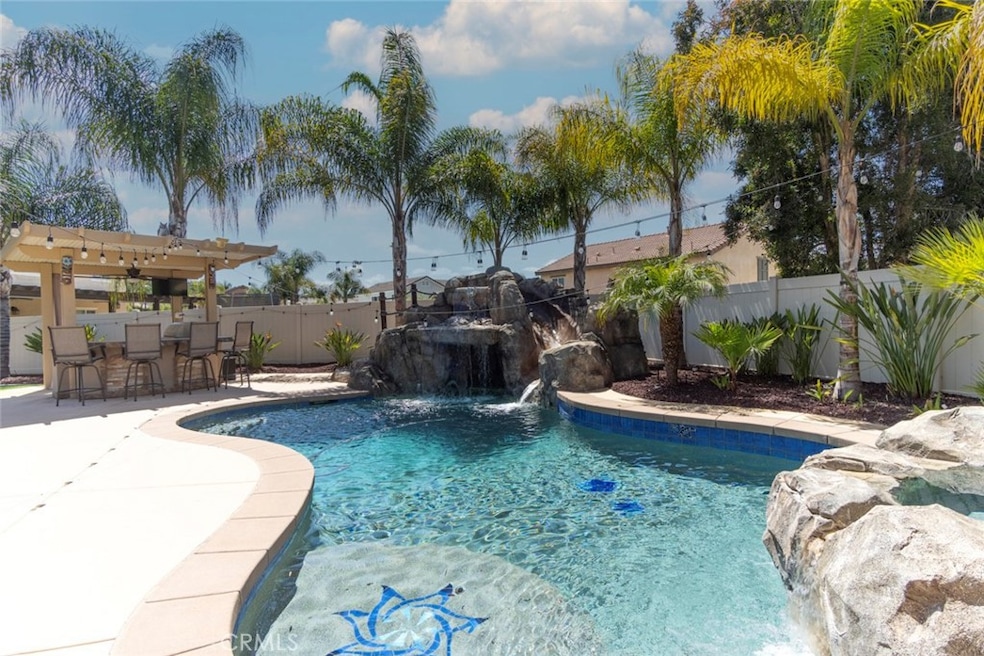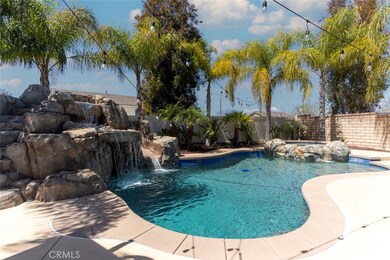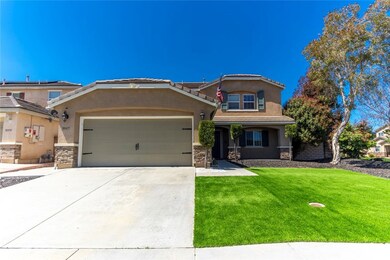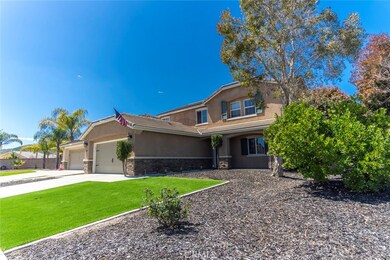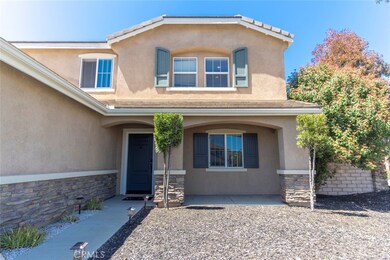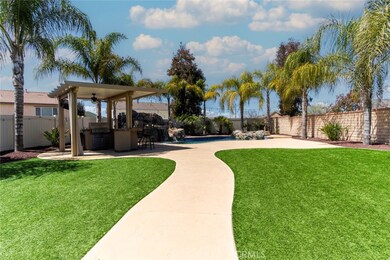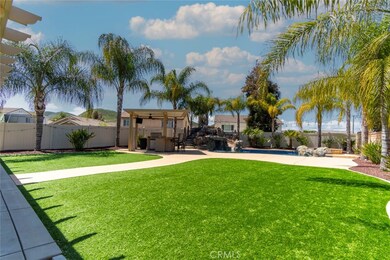
30417 Warm Lodge Ct Menifee, CA 92584
Audie Murphy Ranch NeighborhoodHighlights
- Heated In Ground Pool
- Open Floorplan
- Loft
- Updated Kitchen
- Main Floor Bedroom
- 4-minute walk to Audie Murphy Ranch Skate Park
About This Home
As of November 2024A Turn-Key Beautiful 2-story home located within the beautiful masterplan community of Audie Murphy Ranch near Canyon Lake and Lake Elsinore in Menifee. Sitting on the corner at the head of a cul-de-sac, this home offers an extra-large 10,454sqft lot. This home features a large Gourmet kitchen that includes a professional hood, custom tile full backsplash, under cabinet lighting, and large center island as part of an expansive Family Great Room living space including room for a Breakfast Bar and seating area. You will have ample room for family visitors in the 1 bedroom/bathroom located on the main floor. Work at home space is available in the downstairs Office/Den. The second-floor features 3 full sized bedrooms, one shared bathroom, a roomy Master Bedroom/Bathroom, a large loft for that additional family room and a fully functional washer/dryer room. No more fighting for clothing space. The Master bedroom has a walk-in closet. Get ready for the summer. This home offers a Tropical Oasis with Rock pool/spa, Waterfall, Rock slide, outdoor kitchen with sink, frig, grill. Plenty of space for family parties. This home also features a water softener system, Nest Thermostat, ceiling fans. Appliances, furniture, and electronics can be a part of this sale. This desirable community of homeowners offers tot lots, basketball courts, picnic areas, tennis courts, 2 swimming pools, and spas.
Last Agent to Sell the Property
Keller Williams Pacific Estate Brokerage Phone: 562-243-2581 License #01452988 Listed on: 04/11/2024

Last Buyer's Agent
Ana Dittamo
Redfin Corporation License #01350665

Home Details
Home Type
- Single Family
Est. Annual Taxes
- $10,384
Year Built
- Built in 2012
Lot Details
- 10,454 Sq Ft Lot
- Density is up to 1 Unit/Acre
HOA Fees
- $130 Monthly HOA Fees
Parking
- 2 Car Direct Access Garage
- Parking Available
- Front Facing Garage
Home Design
- Turnkey
- Copper Plumbing
Interior Spaces
- 2,463 Sq Ft Home
- 2-Story Property
- Open Floorplan
- Partially Furnished
- Wired For Sound
- Wired For Data
- Built-In Features
- High Ceiling
- Ceiling Fan
- Recessed Lighting
- Family Room Off Kitchen
- Home Office
- Loft
- Storage
Kitchen
- Updated Kitchen
- Open to Family Room
- Breakfast Bar
- Built-In Range
- Range Hood
- Microwave
- Dishwasher
- Kitchen Island
- Granite Countertops
- Disposal
Bedrooms and Bathrooms
- 5 Bedrooms | 1 Main Level Bedroom
- Walk-In Closet
- Remodeled Bathroom
- 3 Full Bathrooms
- Dual Sinks
- Bathtub
- Walk-in Shower
- Closet In Bathroom
Laundry
- Laundry Room
- Laundry on upper level
- Washer and Gas Dryer Hookup
Pool
- Heated In Ground Pool
- Spa
- Waterfall Pool Feature
Outdoor Features
- Covered patio or porch
- Exterior Lighting
- Outdoor Grill
Utilities
- Central Heating and Cooling System
- 220 Volts For Spa
- Tankless Water Heater
- Water Softener
- Sewer Paid
- Phone Connected
- Cable TV Available
Listing and Financial Details
- Tax Lot 67
- Assessor Parcel Number 358441063
- $3,470 per year additional tax assessments
Community Details
Overview
- Audie Murphy Ranch Community Association, Phone Number (760) 643-2200
- Keystone Pacific Property Management, Llc HOA
Amenities
- Picnic Area
Recreation
- Tennis Courts
- Community Pool
- Community Spa
- Park
- Hiking Trails
- Bike Trail
Ownership History
Purchase Details
Home Financials for this Owner
Home Financials are based on the most recent Mortgage that was taken out on this home.Purchase Details
Home Financials for this Owner
Home Financials are based on the most recent Mortgage that was taken out on this home.Purchase Details
Home Financials for this Owner
Home Financials are based on the most recent Mortgage that was taken out on this home.Purchase Details
Home Financials for this Owner
Home Financials are based on the most recent Mortgage that was taken out on this home.Purchase Details
Home Financials for this Owner
Home Financials are based on the most recent Mortgage that was taken out on this home.Similar Homes in Menifee, CA
Home Values in the Area
Average Home Value in this Area
Purchase History
| Date | Type | Sale Price | Title Company |
|---|---|---|---|
| Grant Deed | $820,000 | Fidelity National Title | |
| Grant Deed | $750,000 | Orange Coast Title | |
| Grant Deed | $495,000 | Wfg Title Company | |
| Interfamily Deed Transfer | -- | Wfg National Title Co Of Ca | |
| Grant Deed | $270,000 | None Available |
Mortgage History
| Date | Status | Loan Amount | Loan Type |
|---|---|---|---|
| Previous Owner | $656,000 | New Conventional | |
| Previous Owner | $757,500 | VA | |
| Previous Owner | $750,000 | New Conventional | |
| Previous Owner | $470,250 | New Conventional | |
| Previous Owner | $264,903 | FHA |
Property History
| Date | Event | Price | Change | Sq Ft Price |
|---|---|---|---|---|
| 11/01/2024 11/01/24 | Sold | $820,000 | -0.6% | $333 / Sq Ft |
| 09/04/2024 09/04/24 | Price Changed | $825,000 | -1.2% | $335 / Sq Ft |
| 08/27/2024 08/27/24 | Pending | -- | -- | -- |
| 07/29/2024 07/29/24 | Price Changed | $834,999 | -1.8% | $339 / Sq Ft |
| 07/22/2024 07/22/24 | Price Changed | $849,999 | -1.0% | $345 / Sq Ft |
| 07/13/2024 07/13/24 | Price Changed | $859,000 | +1.2% | $349 / Sq Ft |
| 06/20/2024 06/20/24 | Price Changed | $849,000 | -3.0% | $345 / Sq Ft |
| 04/11/2024 04/11/24 | For Sale | $875,000 | +33.6% | $355 / Sq Ft |
| 10/31/2022 10/31/22 | Sold | $655,000 | -12.1% | $266 / Sq Ft |
| 09/14/2022 09/14/22 | Pending | -- | -- | -- |
| 09/09/2022 09/09/22 | Price Changed | $745,000 | -1.1% | $302 / Sq Ft |
| 08/25/2022 08/25/22 | For Sale | $753,000 | 0.0% | $306 / Sq Ft |
| 07/25/2022 07/25/22 | Pending | -- | -- | -- |
| 06/30/2022 06/30/22 | For Sale | $753,000 | +52.1% | $306 / Sq Ft |
| 10/22/2019 10/22/19 | Sold | $495,000 | 0.0% | $201 / Sq Ft |
| 09/16/2019 09/16/19 | Pending | -- | -- | -- |
| 09/04/2019 09/04/19 | For Sale | $495,000 | 0.0% | $201 / Sq Ft |
| 09/01/2019 09/01/19 | Off Market | $495,000 | -- | -- |
| 09/01/2019 09/01/19 | For Sale | $495,000 | 0.0% | $201 / Sq Ft |
| 07/05/2019 07/05/19 | Off Market | $495,000 | -- | -- |
| 06/23/2019 06/23/19 | For Sale | $495,000 | -- | $201 / Sq Ft |
Tax History Compared to Growth
Tax History
| Year | Tax Paid | Tax Assessment Tax Assessment Total Assessment is a certain percentage of the fair market value that is determined by local assessors to be the total taxable value of land and additions on the property. | Land | Improvement |
|---|---|---|---|---|
| 2023 | $10,384 | $750,000 | $100,000 | $650,000 |
| 2022 | $9,421 | $510,129 | $103,056 | $407,073 |
| 2021 | $9,320 | $500,128 | $101,036 | $399,092 |
| 2020 | $9,157 | $495,000 | $100,000 | $395,000 |
| 2019 | $7,169 | $335,907 | $66,230 | $269,677 |
| 2018 | $6,934 | $329,322 | $64,932 | $264,390 |
| 2017 | $6,453 | $293,944 | $63,659 | $230,285 |
| 2016 | $6,197 | $280,858 | $62,411 | $218,447 |
| 2015 | $6,090 | $276,642 | $61,475 | $215,167 |
| 2014 | $5,942 | $271,225 | $60,272 | $210,953 |
Agents Affiliated with this Home
-
Mfanisi Norman
M
Seller's Agent in 2024
Mfanisi Norman
Keller Williams Pacific Estate
(562) 513-7800
1 in this area
4 Total Sales
-
A
Buyer's Agent in 2024
Ana Dittamo
Redfin Corporation
(951) 265-7332
-
JANE PALLIRETO

Seller's Agent in 2022
JANE PALLIRETO
NATIONAL REALTY GROUP
(951) 710-7567
1 in this area
6 Total Sales
-
NIKY LUNA
N
Buyer's Agent in 2022
NIKY LUNA
ELEVATE REAL ESTATE AGENCY
(951) 778-9400
1 in this area
46 Total Sales
-
Sophia Cruz

Seller's Agent in 2019
Sophia Cruz
Century 21 Masters
(951) 330-6320
33 Total Sales
Map
Source: California Regional Multiple Listing Service (CRMLS)
MLS Number: PW24072609
APN: 358-441-063
- 25303 Water Wheel Ct
- 25279 Spur Branch Place
- 25252 Lone Acres Rd
- 30426 Wide Plains Ct
- 25179 Renegade Ct
- 25325 High Noon Ct
- 30574 Saddlehorn Way
- 30688 Lone Pine Dr
- 24848 Coldwater Canyon Trail
- 25072 Bridlewood Cir
- 24916 Paradise Meadows Dr
- 24776 Hidden Hills Dr
- 25822 Wilderness Way
- 25863 Prospector Ct
- 0 Paradise Meadows Dr
- 29945 Urtica Ct
- 30459 Cowboy Ln
- 24929 Sagebush Ln
- 29822 Cool Meadow Dr
- 30219 Old Mill Rd
