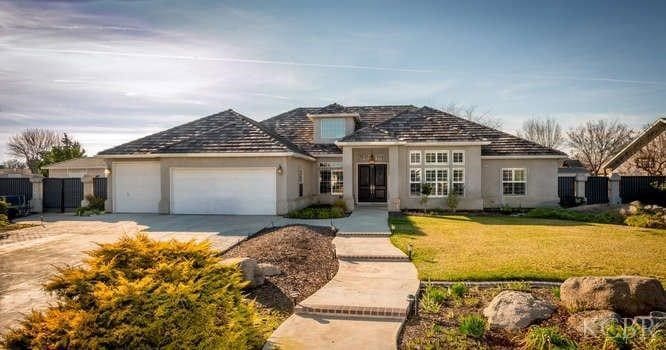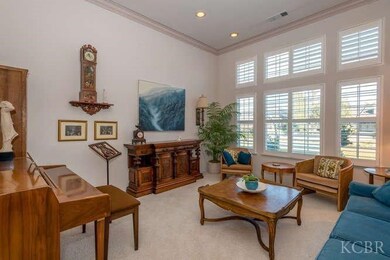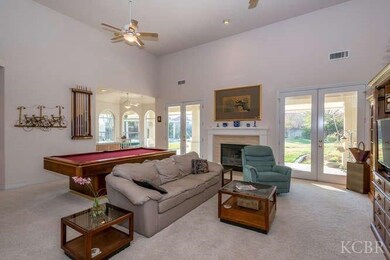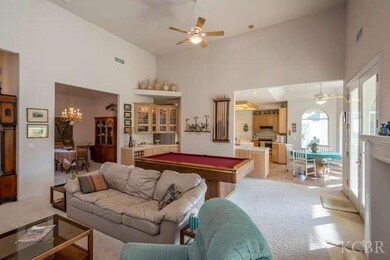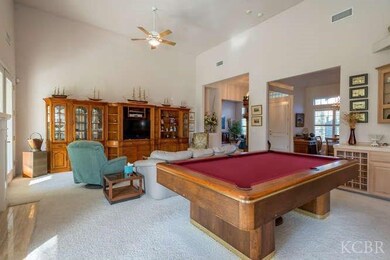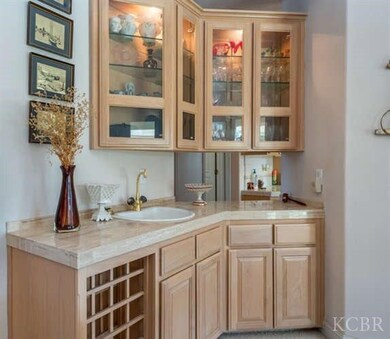
3042 Clubhouse Ct Hanford, CA 93230
Estimated Value: $656,062 - $760,000
Highlights
- In Ground Pool
- 0.47 Acre Lot
- Secondary Bathroom Jetted Tub
- Built-In Refrigerator
- Fireplace in Primary Bedroom
- Mediterranean Architecture
About This Home
As of April 2016Beautiful custom home with 4 bedrooms, 3 1/2 bedrooms, 3 car garage, OWNED solar panels, sparkling swimming pool on 1/2 acre.
Last Agent to Sell the Property
Summer Miller
Real Brokerage The United Grp License #01410002 Listed on: 01/27/2016

Last Buyer's Agent
Summer Miller
Real Brokerage The United Grp License #01410002 Listed on: 01/27/2016

Home Details
Home Type
- Single Family
Est. Annual Taxes
- $6,050
Year Built
- Built in 1994
Lot Details
- 0.47 Acre Lot
- Wood Fence
- Front and Back Yard Sprinklers
- Sprinklers on Timer
Parking
- 3 Car Attached Garage
Home Design
- Mediterranean Architecture
- Slab Foundation
- Tile Roof
- Stucco Exterior
Interior Spaces
- 3,200 Sq Ft Home
- 1-Story Property
- Wired For Sound
- Multiple Fireplaces
- Fireplace With Gas Starter
- Double Pane Windows
- Family Room with Fireplace
- Separate Formal Living Room
Kitchen
- Breakfast Area or Nook
- Electric Cooktop
- Built-In Microwave
- Built-In Refrigerator
- Dishwasher
- Kitchen Island
- Tile Countertops
- Disposal
Flooring
- Carpet
- Tile
Bedrooms and Bathrooms
- 4 Bedrooms
- Fireplace in Primary Bedroom
- Walk-In Closet
- Secondary Bathroom Jetted Tub
- Walk-in Shower
Laundry
- Laundry Room
- Sink Near Laundry
Home Security
- Security System Owned
- Fire and Smoke Detector
Outdoor Features
- In Ground Pool
- Covered patio or porch
Location
- City Lot
Utilities
- Central Heating and Cooling System
- Natural Gas Connected
- Gas Water Heater
Community Details
- No Home Owners Association
Listing and Financial Details
- Assessor Parcel Number 007160011000
Ownership History
Purchase Details
Home Financials for this Owner
Home Financials are based on the most recent Mortgage that was taken out on this home.Purchase Details
Home Financials for this Owner
Home Financials are based on the most recent Mortgage that was taken out on this home.Purchase Details
Home Financials for this Owner
Home Financials are based on the most recent Mortgage that was taken out on this home.Purchase Details
Similar Homes in Hanford, CA
Home Values in the Area
Average Home Value in this Area
Purchase History
| Date | Buyer | Sale Price | Title Company |
|---|---|---|---|
| Barcellos Ryan C | $475,000 | Stewart Title Of Ca Inc | |
| Dodd Robert H | -- | None Available | |
| Dodd Robert H | -- | None Available | |
| Dodd Robert H | -- | -- |
Mortgage History
| Date | Status | Borrower | Loan Amount |
|---|---|---|---|
| Closed | Barcellos Ryan C | $484,000 | |
| Closed | Barcellos Ryan C | $311,500 | |
| Previous Owner | Dodd Robert H | $175,000 | |
| Previous Owner | Dodd Robert H | $186,650 | |
| Previous Owner | Dodd Robert H | $192,700 |
Property History
| Date | Event | Price | Change | Sq Ft Price |
|---|---|---|---|---|
| 04/07/2016 04/07/16 | Sold | $475,000 | -11.9% | $148 / Sq Ft |
| 02/18/2016 02/18/16 | Pending | -- | -- | -- |
| 01/27/2016 01/27/16 | For Sale | $539,000 | -- | $168 / Sq Ft |
Tax History Compared to Growth
Tax History
| Year | Tax Paid | Tax Assessment Tax Assessment Total Assessment is a certain percentage of the fair market value that is determined by local assessors to be the total taxable value of land and additions on the property. | Land | Improvement |
|---|---|---|---|---|
| 2023 | $6,050 | $540,466 | $119,471 | $420,995 |
| 2022 | $5,860 | $529,870 | $117,129 | $412,741 |
| 2021 | $5,756 | $519,482 | $114,833 | $404,649 |
| 2020 | $5,771 | $514,156 | $113,656 | $400,500 |
| 2019 | $5,680 | $504,074 | $111,427 | $392,647 |
| 2018 | $5,648 | $494,190 | $109,242 | $384,948 |
| 2017 | $5,549 | $484,500 | $107,100 | $377,400 |
| 2016 | $4,740 | $435,750 | $105,000 | $330,750 |
| 2015 | $4,438 | $415,000 | $100,000 | $315,000 |
| 2014 | $4,020 | $366,658 | $75,341 | $291,317 |
Agents Affiliated with this Home
-

Seller's Agent in 2016
Summer Miller
Real Brokerage The United Grp
(559) 707-0886
121 in this area
160 Total Sales
Map
Source: Kings County Board of REALTORS®
MLS Number: 210662
APN: 007-160-011-000
- 328 E Sherwood Dr
- 3106 Miramar Ave
- 216 Palm Ct
- 300 W Adrian Way
- 507 Diana Ct
- 2691 Westport Dr
- 3012 Pine St
- 2877 Aspen St
- 3351 N Bautista Ave
- 2563 Spruce Ct
- 14818 Flint Ave
- 3026 Sage Ct
- 2724 Pine Castle Dr
- 2542 Spruce Ct
- 2729 Pine Castle Dr
- 815 Tony Dr
- 2596 Pine Castle Dr
- 0 E Fargo Ave
- 344 E Birch Ave
- 3042 Clubhouse Ct
- 3062 Clubhouse Ct
- 3039 Merlan Ct
- 3019 Merlan Ct
- 3041 Clubhouse Ct
- 246 E Sherwood Dr
- 3061 Clubhouse Ct
- 264 E Sherwood Dr
- 222 E Sherwood Dr
- 258 E Sherwood Dr
- 3059 Merlan Ct
- 280 E Sherwood Dr
- 200 E Sherwood Dr
- 296 E Sherwood Dr
- 194 E Sherwood Dr
- 10368 Fareway Ave
- 302 E Sherwood Dr
- 247 E Sherwood Dr
- 223 E Sherwood Dr
- 186 E Sherwood Dr
