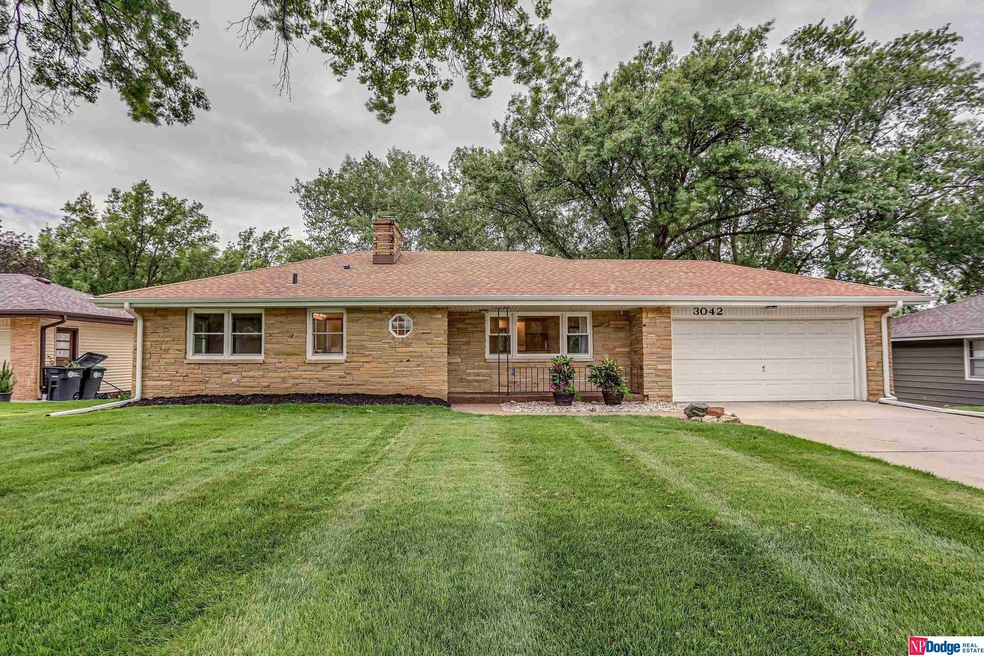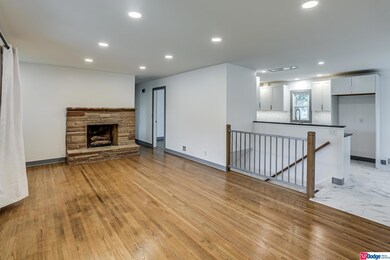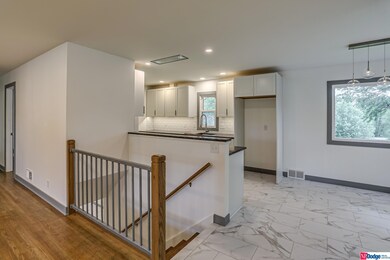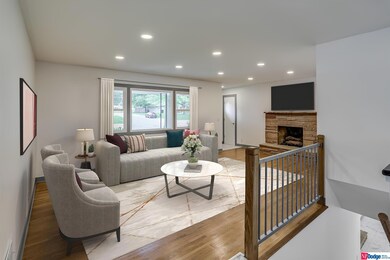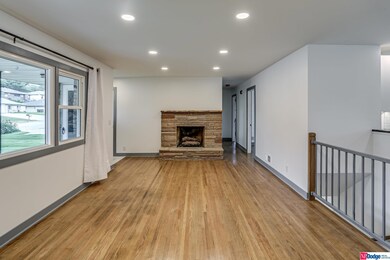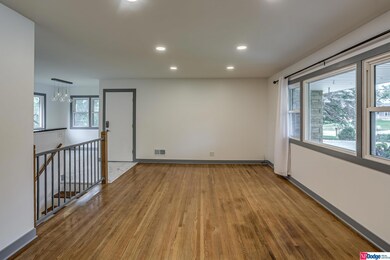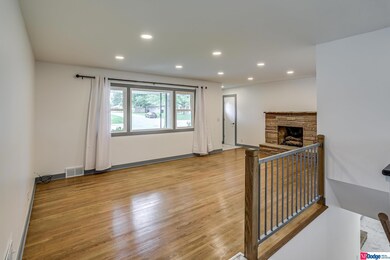
3042 S 108th St Omaha, NE 68144
Prairie Village NeighborhoodHighlights
- Deck
- Living Room with Fireplace
- Wood Flooring
- Rockbrook Elementary School Rated A-
- Ranch Style House
- No HOA
About This Home
As of June 2024This home is absolutely wonderful and has been completely renovated from top to bottom. The combination of NEW modern amenities like stainless steel appliances and granite countertops with the charm of rich hardwood floors creates a welcoming and stylish living space. The lower level's spacious rec room with a fireplace is the perfect spot for relaxation or entertaining guests, especially with the walkout to the backyard for outdoor activities. And having a guest bedroom and bath on that level adds extra convenience. With its location in the desirable District 66 school district and easy access to the interstate, it’s a great find for anyone looking for a comfortable and convenient home in the Prairie Village neighborhood. Take a look!
Last Agent to Sell the Property
NP Dodge RE Sales Inc 86Dodge Brokerage Phone: 402-677-4646 License #740378 Listed on: 04/11/2024

Co-Listed By
NP Dodge RE Sales Inc 86Dodge Brokerage Phone: 402-677-4646 License #0900721
Home Details
Home Type
- Single Family
Est. Annual Taxes
- $4,555
Year Built
- Built in 1958
Lot Details
- 0.25 Acre Lot
- Lot Dimensions are 77 x 120
- Chain Link Fence
Parking
- 2 Car Attached Garage
- Parking Pad
- Open Parking
Home Design
- Ranch Style House
- Traditional Architecture
- Brick Exterior Construction
- Block Foundation
- Composition Roof
- Vinyl Siding
Interior Spaces
- Ceiling height of 9 feet or more
- Ceiling Fan
- Gas Log Fireplace
- Living Room with Fireplace
- 2 Fireplaces
- Recreation Room with Fireplace
Kitchen
- Oven
- Microwave
- Dishwasher
Flooring
- Wood
- Wall to Wall Carpet
- Luxury Vinyl Tile
Bedrooms and Bathrooms
- 4 Bedrooms
Partially Finished Basement
- Walk-Out Basement
- Natural lighting in basement
- Basement with some natural light
Outdoor Features
- Deck
- Patio
- Porch
Schools
- Rockbrook Elementary School
- Westside Middle School
- Westside High School
Utilities
- Central Air
- Heating System Uses Gas
- Hot Water Heating System
Community Details
- No Home Owners Association
- Prairie Village Subdivision
Listing and Financial Details
- Assessor Parcel Number 2027550869
Ownership History
Purchase Details
Home Financials for this Owner
Home Financials are based on the most recent Mortgage that was taken out on this home.Purchase Details
Home Financials for this Owner
Home Financials are based on the most recent Mortgage that was taken out on this home.Purchase Details
Similar Homes in the area
Home Values in the Area
Average Home Value in this Area
Purchase History
| Date | Type | Sale Price | Title Company |
|---|---|---|---|
| Warranty Deed | $358,000 | None Listed On Document | |
| Deed | $220,000 | None Listed On Document | |
| Deed | -- | None Listed On Document |
Mortgage History
| Date | Status | Loan Amount | Loan Type |
|---|---|---|---|
| Open | $340,100 | New Conventional |
Property History
| Date | Event | Price | Change | Sq Ft Price |
|---|---|---|---|---|
| 06/28/2024 06/28/24 | Sold | $358,000 | -5.7% | $158 / Sq Ft |
| 06/14/2024 06/14/24 | For Sale | $379,711 | 0.0% | $168 / Sq Ft |
| 05/31/2024 05/31/24 | Pending | -- | -- | -- |
| 04/11/2024 04/11/24 | For Sale | $379,711 | +72.7% | $168 / Sq Ft |
| 03/29/2022 03/29/22 | Sold | $219,900 | 0.0% | $131 / Sq Ft |
| 03/17/2022 03/17/22 | Pending | -- | -- | -- |
| 03/14/2022 03/14/22 | For Sale | $219,900 | -- | $131 / Sq Ft |
Tax History Compared to Growth
Tax History
| Year | Tax Paid | Tax Assessment Tax Assessment Total Assessment is a certain percentage of the fair market value that is determined by local assessors to be the total taxable value of land and additions on the property. | Land | Improvement |
|---|---|---|---|---|
| 2023 | $4,554 | $223,300 | $26,500 | $196,800 |
| 2022 | $4,113 | $187,900 | $26,500 | $161,400 |
| 2021 | $0 | $171,400 | $26,500 | $144,900 |
| 2020 | $3,447 | $151,000 | $26,500 | $124,500 |
| 2019 | $3,447 | $151,000 | $26,500 | $124,500 |
| 2018 | $223 | $147,800 | $26,500 | $121,300 |
| 2017 | $0 | $147,800 | $26,500 | $121,300 |
| 2016 | $0 | $147,300 | $17,100 | $130,200 |
| 2015 | -- | $137,700 | $16,000 | $121,700 |
| 2014 | -- | $137,700 | $16,000 | $121,700 |
Agents Affiliated with this Home
-
Ken Jansen

Seller's Agent in 2024
Ken Jansen
NP Dodge Real Estate Sales, Inc.
(402) 330-5954
2 in this area
244 Total Sales
-
Lisa Jansen Bartholow

Seller Co-Listing Agent in 2024
Lisa Jansen Bartholow
NP Dodge Real Estate Sales, Inc.
(402) 740-5050
2 in this area
355 Total Sales
-
John Lytle

Buyer's Agent in 2024
John Lytle
NP Dodge Real Estate Sales, Inc.
(402) 639-9993
1 in this area
46 Total Sales
-
Bridget Jansen
B
Seller's Agent in 2022
Bridget Jansen
NP Dodge Real Estate Sales, Inc.
(402) 660-6000
1 in this area
22 Total Sales
Map
Source: Great Plains Regional MLS
MLS Number: 22408480
APN: 2755-0869-20
- 10917 Spring St
- 10556 W Center Rd
- 2918 S 112th St
- 2938 Bridgeford Rd
- 10332 Wright St
- 3612 S 105th Ave
- 2931 S 114th St
- 10615 Martha St
- 3371 S 112th St
- 3629 S 105th St
- 10416 Rockbrook Rd
- 3017 S 101st St
- 10733 Cedar St
- 2706 S 116th Ave
- 2709 S 100th St
- 2505 S 101st Ave
- 9958 Spring Cir
- 11704 Elm St
- 3117 S 117th St
- 3105 S 118th St
