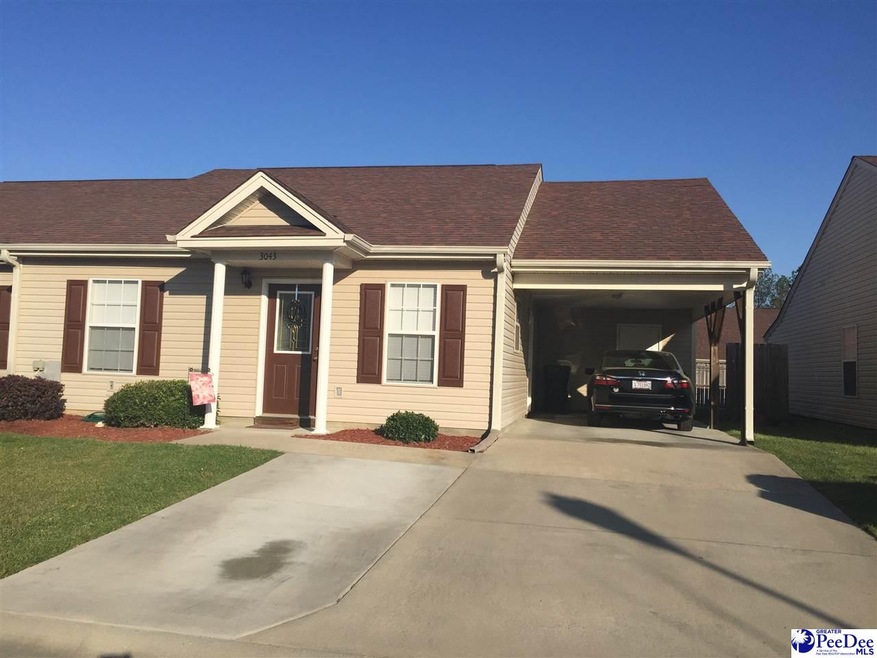
3043 Combray Cir Florence, SC 29501
Highlights
- Tudor Architecture
- Sun or Florida Room
- Den
- Lucy T. Davis Elementary School Rated A-
- Great Room
- Breakfast Room
About This Home
As of June 2024This is an immaculate one owner townhouse with carport. This home offers open floor plan kitchen over looking greatroom, sunroom with private patio, carport with outside storage. Great location to I-95, I20, Mall, Walmart, and Sam's Club. Schools are Lucy Davis and West Florence.
Last Agent to Sell the Property
House of Real Estate License #38455 Listed on: 03/21/2016
Townhouse Details
Home Type
- Townhome
Est. Annual Taxes
- $455
Year Built
- Built in 2006
Lot Details
- 4,356 Sq Ft Lot
- Fenced Yard
Home Design
- Tudor Architecture
- Raised Foundation
- Architectural Shingle Roof
- Vinyl Siding
Interior Spaces
- 1-Story Property
- Ceiling Fan
- Blinds
- Entrance Foyer
- Great Room
- Breakfast Room
- Den
- Sun or Florida Room
- Utility Room
- Washer and Dryer Hookup
Kitchen
- Range
- Dishwasher
- Kitchen Island
- Disposal
Flooring
- Carpet
- Vinyl
Bedrooms and Bathrooms
- 2 Bedrooms
- Walk-In Closet
- 2 Full Bathrooms
- Shower Only
Parking
- 1 Car Attached Garage
- Carport
Outdoor Features
- Patio
- Outdoor Storage
Schools
- Lucy T. Davis/Moore Elementary School
- Sneed Middle School
- West Florence High School
Utilities
- Heat Pump System
Community Details
- The Village Subdivision
Listing and Financial Details
- Assessor Parcel Number 09818-01-134
Ownership History
Purchase Details
Home Financials for this Owner
Home Financials are based on the most recent Mortgage that was taken out on this home.Purchase Details
Home Financials for this Owner
Home Financials are based on the most recent Mortgage that was taken out on this home.Purchase Details
Home Financials for this Owner
Home Financials are based on the most recent Mortgage that was taken out on this home.Similar Homes in Florence, SC
Home Values in the Area
Average Home Value in this Area
Purchase History
| Date | Type | Sale Price | Title Company |
|---|---|---|---|
| Warranty Deed | $158,000 | None Listed On Document | |
| Deed | $114,900 | -- | |
| Deed | $99,900 | None Available |
Mortgage History
| Date | Status | Loan Amount | Loan Type |
|---|---|---|---|
| Previous Owner | $112,789 | FHA | |
| Previous Owner | $99,900 | Purchase Money Mortgage |
Property History
| Date | Event | Price | Change | Sq Ft Price |
|---|---|---|---|---|
| 06/11/2024 06/11/24 | Sold | $158,000 | -1.2% | $127 / Sq Ft |
| 05/10/2024 05/10/24 | For Sale | $159,900 | +39.2% | $129 / Sq Ft |
| 05/31/2016 05/31/16 | Sold | $114,900 | 0.0% | $93 / Sq Ft |
| 04/25/2016 04/25/16 | Pending | -- | -- | -- |
| 03/21/2016 03/21/16 | For Sale | $114,900 | -- | $93 / Sq Ft |
Tax History Compared to Growth
Tax History
| Year | Tax Paid | Tax Assessment Tax Assessment Total Assessment is a certain percentage of the fair market value that is determined by local assessors to be the total taxable value of land and additions on the property. | Land | Improvement |
|---|---|---|---|---|
| 2024 | $553 | $6,244 | $280 | $5,964 |
| 2023 | $481 | $4,596 | $280 | $4,316 |
| 2022 | $654 | $4,596 | $280 | $4,316 |
| 2021 | $596 | $4,600 | $0 | $0 |
| 2020 | $602 | $4,600 | $0 | $0 |
| 2019 | $603 | $4,596 | $280 | $4,316 |
| 2018 | $542 | $4,600 | $0 | $0 |
| 2017 | $515 | $4,600 | $0 | $0 |
| 2016 | $360 | $3,910 | $0 | $0 |
| 2015 | $355 | $3,910 | $0 | $0 |
| 2014 | $326 | $0 | $0 | $0 |
Agents Affiliated with this Home
-
Travis Merritts

Seller's Agent in 2024
Travis Merritts
Brand Name Real Estate
(843) 206-3746
91 Total Sales
-
Daniel Broach

Buyer's Agent in 2024
Daniel Broach
RE/MAX
(843) 992-2872
302 Total Sales
-
Natasha Byrd

Seller's Agent in 2016
Natasha Byrd
House of Real Estate
(843) 230-9090
172 Total Sales
Map
Source: Pee Dee REALTOR® Association
MLS Number: 127634
APN: 09818-01-134
- 490 Cove Pointe Dr
- 463 Chippenham Ln
- 507 Arbor Dr
- 511 Arbor Dr
- 420 Gloria Ct
- 494 Gloria Ct
- 634 N Beaverdam Dr
- 654 N Beaverdam Dr
- 1081 Wessex Dr
- 1956 Belardi Vera Dr
- 1973 Belardi Vera Dr
- 1974 Belardi Vera Dr
- 1972 Belardi Vera Dr
- 1964 Belardi Vera Dr
- 3729 Arabella Dr
- 1962 Belardi Vera Dr
- 1958 Belardi Vera Dr
- 1954 Belardi Vera Dr
- 4040 Crest Cove
- 4057 Crest Cove
