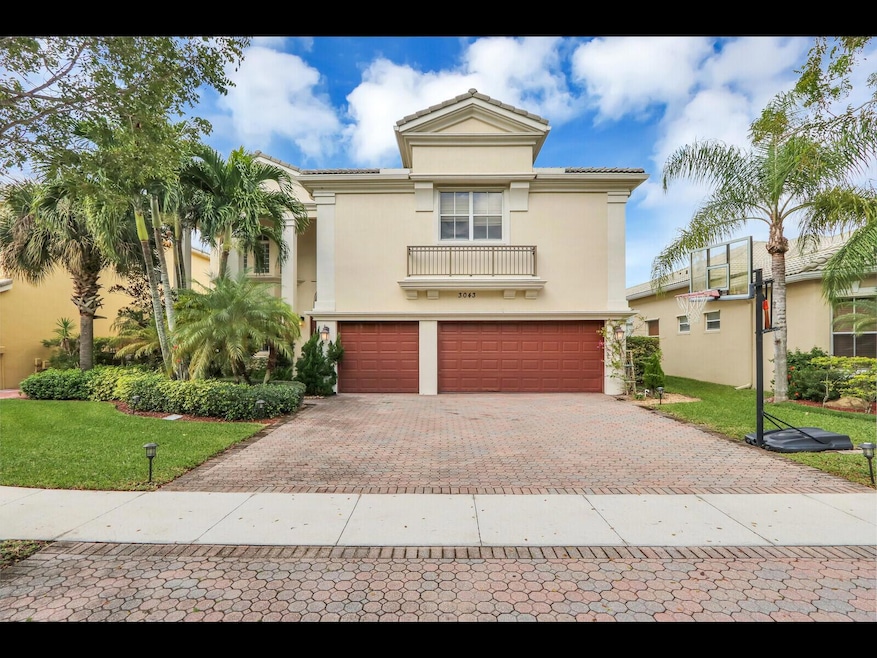3043 Hartridge Terrace Wellington, FL 33414
Olympia NeighborhoodHighlights
- Lake Front
- Tennis Courts
- Home Theater
- Equestrian Trails Elementary School Rated A
- Gated with Attendant
- Private Pool
About This Home
Come see this magnificent waterfront estate home today. Carpets were replaced and interior repainted last year. This home boasts of 6 Bedrooms and 5 baths with one room so large that it can be used as a media room or children's play room if you so desire. The backyard is a tropical oasis with beautiful lake views and a lovely pool with cabana bath, making it great for entertaining. The master bedroom features its own sitting area as well as large walk in closet and fantastic views. It is located close to the Mall at Wellington Green and all equestrian events. Olympia features many 5 star amenities such as a state of the art clubhouse. fitness center, lagoon style pool and much more.
Home Details
Home Type
- Single Family
Est. Annual Taxes
- $16,510
Year Built
- Built in 2005
Lot Details
- Lake Front
- Fenced
Parking
- 3 Car Attached Garage
Property Views
- Lake
- Pool
Interior Spaces
- 4,017 Sq Ft Home
- 2-Story Property
- Vaulted Ceiling
- Home Theater
- Dishwasher
Flooring
- Carpet
- Ceramic Tile
Bedrooms and Bathrooms
- 6 Bedrooms
- Walk-In Closet
- 4 Full Bathrooms
- Separate Shower in Primary Bathroom
Laundry
- Dryer
- Washer
Outdoor Features
- Private Pool
- Tennis Courts
- Patio
Utilities
- Central Heating and Cooling System
Listing and Financial Details
- Property Available on 9/2/25
- Assessor Parcel Number 73424417020011980
Community Details
Recreation
- Tennis Courts
- Community Basketball Court
- Community Pool
Additional Features
- Olympia 2 Subdivision
- Clubhouse
- Gated with Attendant
Map
Source: BeachesMLS
MLS Number: R11102922
APN: 73-42-44-17-02-001-1980
- 2727 Eleanor Way
- 9481 McAneeny Ct
- 2704 Cooper Way
- 3173 Verdmont Ln
- 9692 Phipps Ln
- 8457 Xanthus Ln
- 9222 Delemar Ct
- 2928 Payson Way
- 2675 Cooper Way
- 9229 Delemar Ct
- 2941 Payson Way
- 2895 Payson Way
- 9083 Dupont Place
- 9266 Pinion Dr
- 9580 Phipps Ln
- 2622 Danforth Terrace
- 8228 Xanthus Ln
- 8395 Yorke Rd
- 2819 Pillsbury Way
- 9583 Phipps Ln
- 2704 Cooper Way
- 9261 Delemar Ct
- 9225 Delemar Ct
- 3118 Verdmont Ln
- 3095 Verdmont Ln
- 2645 Danforth Terrace
- 9266 Pinion Dr
- 9074 Dupont Place
- 9760 Roche Place
- 8475 Quito Place
- 8264 Pine Cay Rd
- 2613 Treanor Terrace
- 8251 Tobago Ln
- 8241 Tobago Ln
- 8188 Rosalie Ln
- 2583 Sawyer Terrace
- 3303 Custer Ave Unit Guesthouse
- 2531 Sawyer Terrace
- 2253 Balsan Way
- 8128 Montserrat Place







