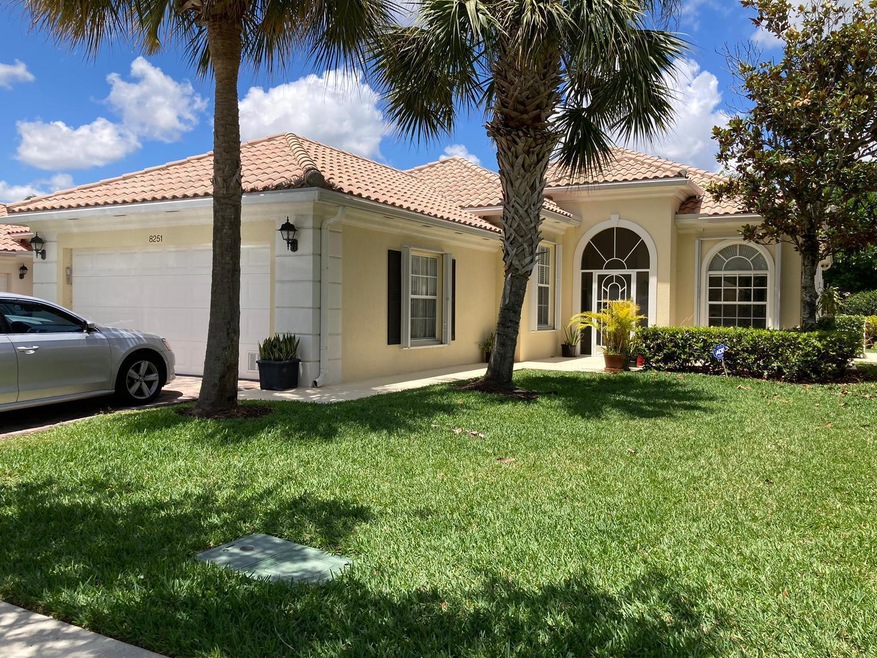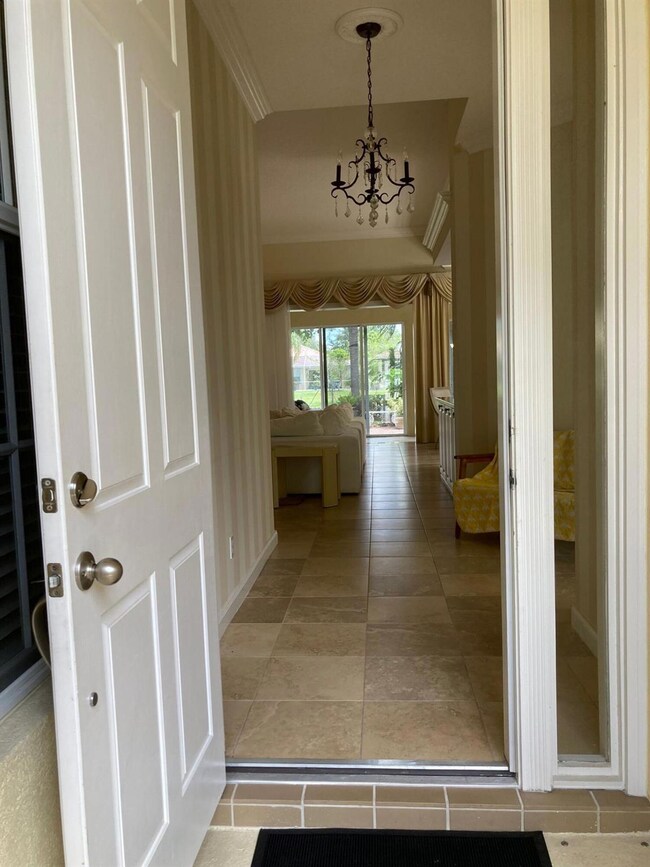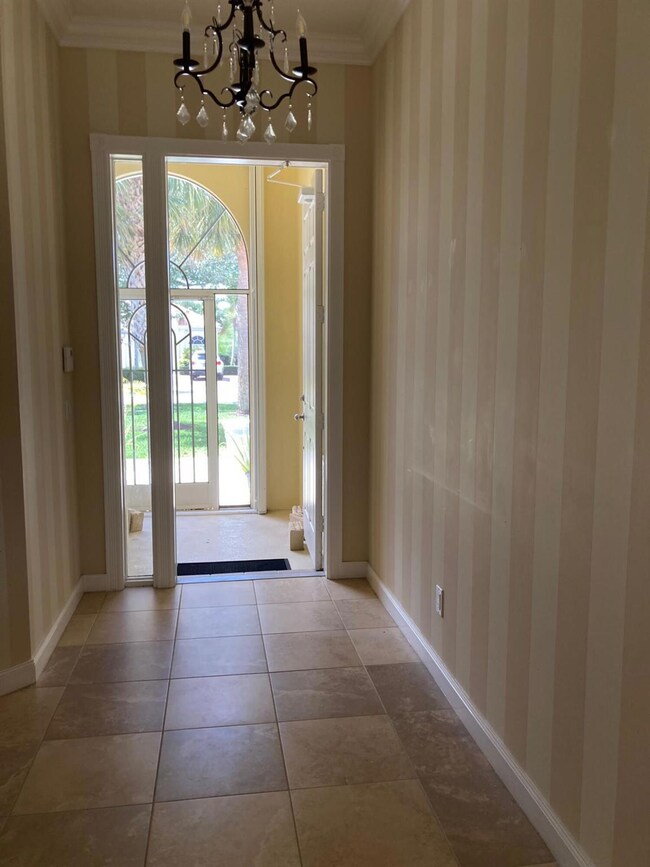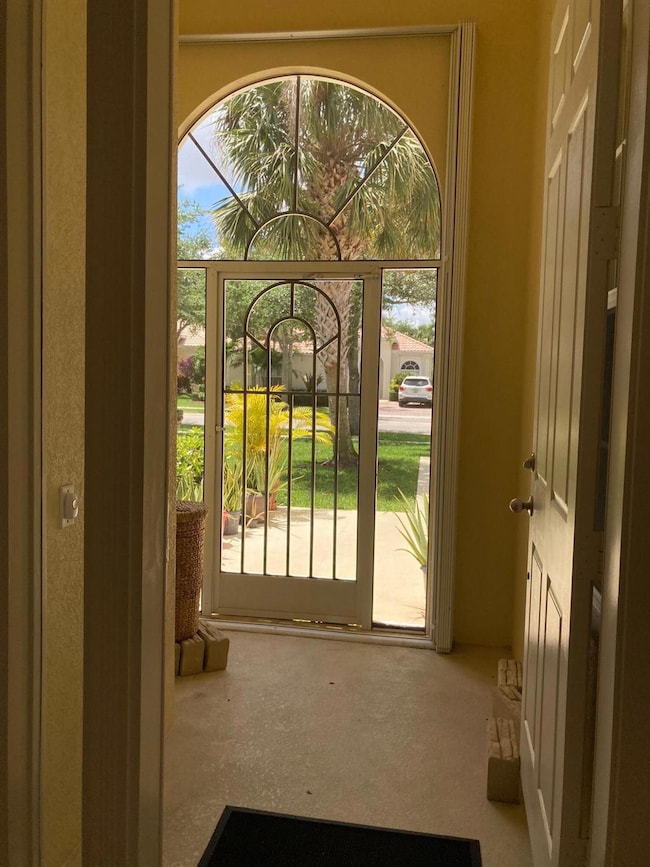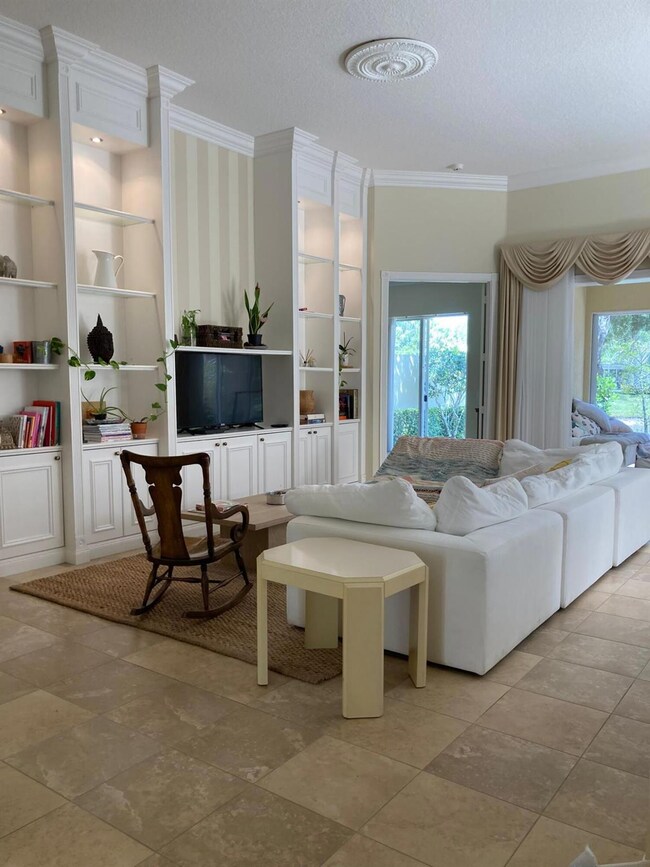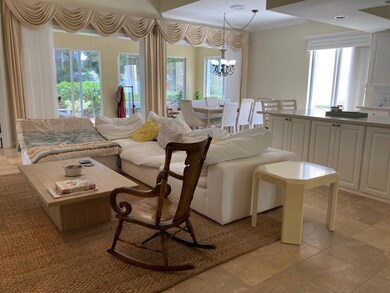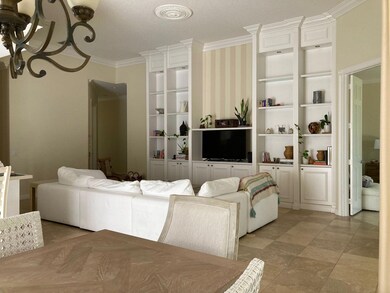8251 Tobago Ln Wellington, FL 33414
Villagewalk of Wellington NeighborhoodHighlights
- Lake Front
- Tennis Courts
- Canal Access
- Equestrian Trails Elementary School Rated A
- Gated with Attendant
- Clubhouse
About This Home
Immerse yourself in the serene allure of lakeside living within the confines of a magnificent backyard! This presents an exceptional chance to live in a lakefront residence, boasting the coveted Oakmont model comprising 3 bedrooms plus a den/office, and 3 bathrooms, totaling more than 2,100, square feet of luxury. Situated within the idyllic enclave of VillageWalk of Wellington, this house offers panoramic lake vistas, showcasing meandering canals and picturesque bridges. Tucked away on a tranquil cul-de-sac, visitors will be captivating by the sheer splendor of this home, enveloped by relaxing lake panoramas from every angle. The Oakmont model's undeniable charm is matched only by its extended layout, featuring a lanai, providing a space for your deserved rest. New washer and dryer!
Home Details
Home Type
- Single Family
Est. Annual Taxes
- $8,518
Year Built
- Built in 2005
Lot Details
- Lake Front
- Cul-De-Sac
- Sprinkler System
Parking
- 2 Car Attached Garage
- Driveway
- Guest Parking
Property Views
- Lake
- Garden
Home Design
- Studio
Interior Spaces
- 2,001 Sq Ft Home
- Central Vacuum
- Built-In Features
- Vaulted Ceiling
- Ceiling Fan
- Family Room
- Den
- Attic
Kitchen
- Microwave
- Ice Maker
- Dishwasher
- Disposal
Flooring
- Ceramic Tile
- Vinyl
Bedrooms and Bathrooms
- 3 Bedrooms
- Walk-In Closet
- 3 Full Bathrooms
Laundry
- Laundry Room
- Dryer
- Washer
Home Security
- Home Security System
- Motion Detectors
- Fire and Smoke Detector
Outdoor Features
- Canal Access
- Tennis Courts
- Patio
Schools
- Equestrian Trails Elementary School
- Emerald Cove Middle School
- Palm Beach Central High School
Utilities
- Central Heating and Cooling System
- Electric Water Heater
- Water Softener is Owned
- TV Antenna
Listing and Financial Details
- Property Available on 7/9/24
- Assessor Parcel Number 73424417080009120
Community Details
Overview
- Association fees include internet
- Villagewalk Of Wellington Subdivision
Amenities
- Clubhouse
- Community Wi-Fi
Recreation
- Tennis Courts
- Community Basketball Court
- Pickleball Courts
- Bocce Ball Court
- Community Pool
- Recreational Area
- Trails
Pet Policy
- Pets Allowed
Security
- Gated with Attendant
- Resident Manager or Management On Site
- Card or Code Access
Map
Source: BeachesMLS
MLS Number: R11106171
APN: 73-42-44-17-08-000-9120
- 8210 Saint Johns Ct
- 8180 Saint Johns Ct
- 8199 Saint Johns Ct
- 8419 Saint Johns Ct
- 8196 Quito Place
- 8166 Quito Place
- 8455 Quito Place
- 8228 Xanthus Ln
- 8570 Yearling Dr
- 8283 Pine Cay Rd
- 3173 Verdmont Ln
- 8395 Yorke Rd
- 8378 Xanthus Ln
- 8049 Nevis Place
- 8457 Xanthus Ln
- 8068 Montserrat Place
- 2804 Rio Claro Dr N
- 8087 Montserrat Place
- 8163 Montserrat Place
- 8427 Arima Ln
- 8241 Tobago Ln
- 8229 St Johns Ct
- 8475 Quito Place
- 3095 Verdmont Ln
- 3118 Verdmont Ln
- 8019 Nevis Place
- 8029 Nevis Place
- 8049 Nevis Place
- 8128 Montserrat Place
- 9138 Dupont Place
- 3043 Hartridge Terrace
- 9222 Delemar Ct
- 9053 Dupont Place
- 9225 Delemar Ct
- 7879 Willow Spring Dr Unit 927
- 7843 Willow Springs Dr Unit 623
- 9261 Delemar Ct
- 8404 Cozumel Ln
- 8363 Cozumel Ln
- 2704 Cooper Way
