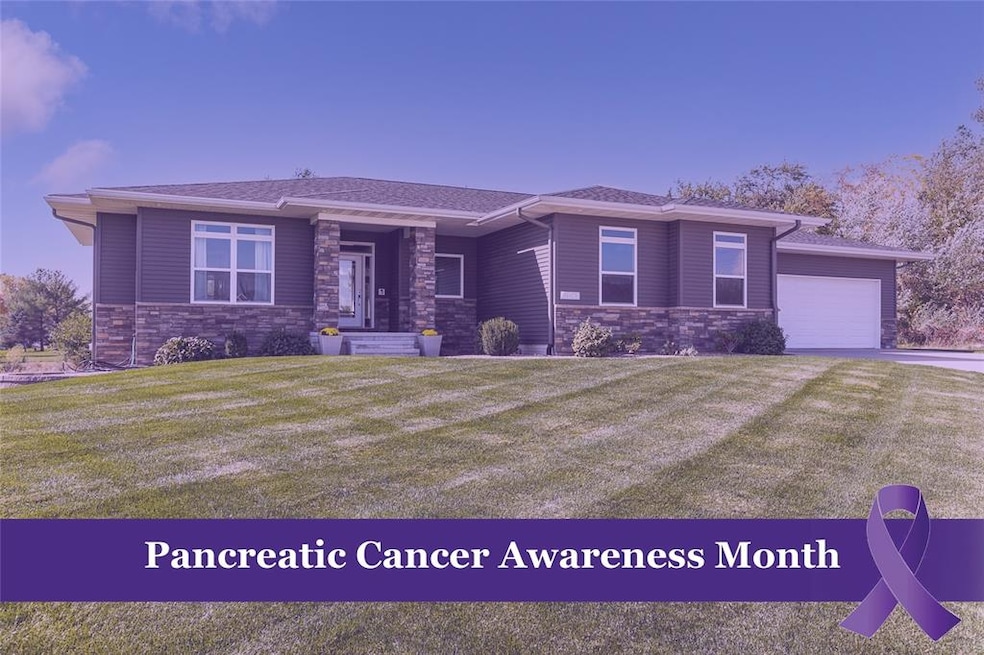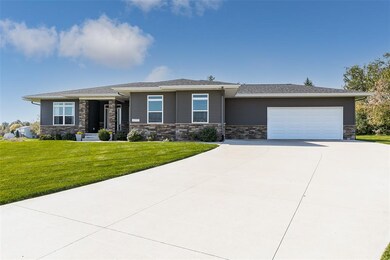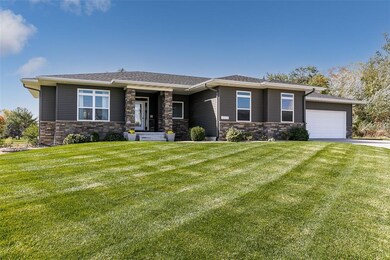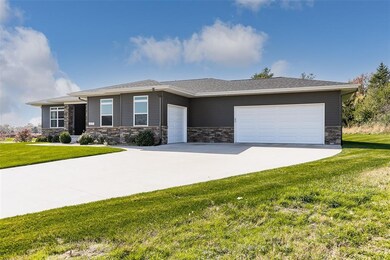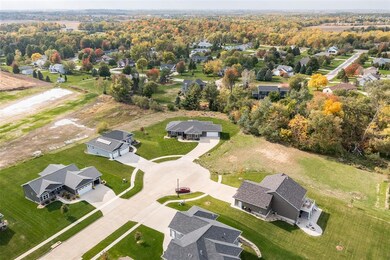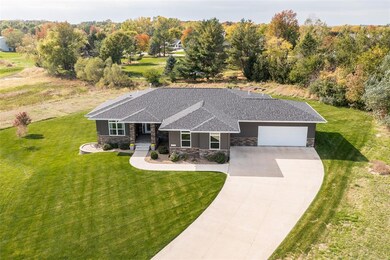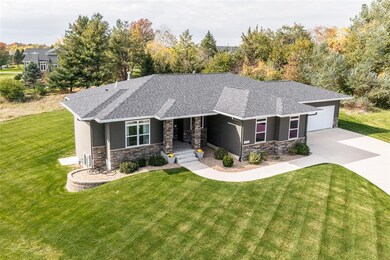
3043 Savannah Ct Hiawatha, IA 52233
Highlights
- Recreation Room
- Ranch Style House
- Cul-De-Sac
- John F. Kennedy High School Rated A-
- Great Room with Fireplace
- 3 Car Attached Garage
About This Home
As of January 2022Why build your dream home and wait months on construction when you can move right in?! This immaculate ranch sits on just under an acre on a quiet cul-de-sac. Inside, you’ll be welcomed by the great room with 10’ ceilings with darkwood beams. The gas fireplace framed with stacked stone is flanked by floating shelves. Large windows provide tons of natural light and a view of the private backyard. The kitchen is an entertainer’s dream with frameless white cabinets, quartz countertops, all stainless steel appliances including a gas cooktop with hood and in-wall double oven, large center island, coffee/beverage bar, walk-in pantry, and daily dining area surrounded with more large windows. Hickory hardwood flooring throughout. A convenient half bath is located off the great room. The primary suite offers a tray ceiling, huge walk-in closet, and large en-suite bathroom with double vanity, quartz countertops, new tile backsplash, walk-in tiled shower, and separate vanity – plus plenty of space to add a tub if that’s your fancy! Two additional bedrooms on the main level share a large Jack and Jill bathroom. A drop zone with built-in cubbies off the garage and laundry room with sink, cabinets, and plenty of hanging space complete the main level. The walkout lower level feels less like a basement and more like your very own entertainment space with large rec room and bar complete with granite counter tops, dark espresso cabinets, subway tile backsplash, and beverage fridge. A separate but connected space makes a perfect office or playroom. A fourth bedroom, second full bath, and plenty of storage space finish off the lower level. Outside, enjoy the privacy of the large lot from the stamped concrete patio with gas firepit and seatwall – plus plenty of flat space to add a pool! Full irrigation system and invisible pet fence. 3.5 car attached garage is spacious for all your tools and toys. Gems like this don’t come on the market often – don’t miss this one!! November is Pancreatic Cancer Awareness Month. Listing agent will donate $100 to pancreatic cancer research if this home goes pending in November.
Home Details
Home Type
- Single Family
Est. Annual Taxes
- $10,050
Year Built
- 2015
Lot Details
- 0.88 Acre Lot
- Cul-De-Sac
- Electric Fence
- Irrigation
HOA Fees
- $4 Monthly HOA Fees
Home Design
- Ranch Style House
- Frame Construction
- Vinyl Construction Material
Interior Spaces
- Gas Fireplace
- Great Room with Fireplace
- Combination Kitchen and Dining Room
- Recreation Room
Kitchen
- Eat-In Kitchen
- Breakfast Bar
- Range
- Microwave
- Dishwasher
- Disposal
Bedrooms and Bathrooms
- 4 Bedrooms | 3 Main Level Bedrooms
Laundry
- Laundry on main level
- Dryer
- Washer
Basement
- Walk-Out Basement
- Basement Fills Entire Space Under The House
Parking
- 3 Car Attached Garage
- Garage Door Opener
Outdoor Features
- Patio
Utilities
- Forced Air Cooling System
- Heating System Uses Gas
- Gas Water Heater
- Water Softener is Owned
Ownership History
Purchase Details
Home Financials for this Owner
Home Financials are based on the most recent Mortgage that was taken out on this home.Purchase Details
Home Financials for this Owner
Home Financials are based on the most recent Mortgage that was taken out on this home.Purchase Details
Home Financials for this Owner
Home Financials are based on the most recent Mortgage that was taken out on this home.Similar Homes in the area
Home Values in the Area
Average Home Value in this Area
Purchase History
| Date | Type | Sale Price | Title Company |
|---|---|---|---|
| Warranty Deed | $585,000 | Abendroth Russell Barnett Law | |
| Warranty Deed | $443,000 | None Available | |
| Warranty Deed | -- | None Available |
Mortgage History
| Date | Status | Loan Amount | Loan Type |
|---|---|---|---|
| Open | $465,000 | New Conventional | |
| Closed | $465,000 | New Conventional | |
| Previous Owner | $331,500 | New Conventional | |
| Previous Owner | $354,300 | New Conventional | |
| Previous Owner | $20,000 | Credit Line Revolving | |
| Previous Owner | $354,042 | New Conventional | |
| Previous Owner | $419,000 | Construction |
Property History
| Date | Event | Price | Change | Sq Ft Price |
|---|---|---|---|---|
| 01/14/2022 01/14/22 | Sold | $585,000 | 0.0% | $155 / Sq Ft |
| 11/30/2021 11/30/21 | Pending | -- | -- | -- |
| 10/22/2021 10/22/21 | For Sale | $585,000 | +32.2% | $155 / Sq Ft |
| 12/28/2015 12/28/15 | Sold | $442,553 | +12.7% | $208 / Sq Ft |
| 08/28/2015 08/28/15 | Pending | -- | -- | -- |
| 08/28/2015 08/28/15 | For Sale | $392,656 | -- | $185 / Sq Ft |
Tax History Compared to Growth
Tax History
| Year | Tax Paid | Tax Assessment Tax Assessment Total Assessment is a certain percentage of the fair market value that is determined by local assessors to be the total taxable value of land and additions on the property. | Land | Improvement |
|---|---|---|---|---|
| 2023 | $9,328 | $638,300 | $120,800 | $517,500 |
| 2022 | $9,212 | $468,900 | $120,800 | $348,100 |
| 2021 | $9,862 | $468,900 | $120,800 | $348,100 |
| 2020 | $9,862 | $468,700 | $120,800 | $347,900 |
| 2019 | $9,346 | $446,800 | $120,800 | $326,000 |
| 2018 | $9,178 | $446,800 | $120,800 | $326,000 |
| 2017 | $376 | $431,500 | $120,800 | $310,700 |
| 2016 | $376 | $17,600 | $17,600 | $0 |
| 2015 | $376 | $0 | $0 | $0 |
Agents Affiliated with this Home
-
Debra Callahan

Seller's Agent in 2022
Debra Callahan
RE/MAX
(319) 431-3559
676 Total Sales
-
Amber Pitt
A
Buyer's Agent in 2022
Amber Pitt
Keller Williams Legacy Group
(319) 651-2539
66 Total Sales
-
J
Seller's Agent in 2015
Jay Murphy
Pinnacle Realty LLC
Map
Source: Cedar Rapids Area Association of REALTORS®
MLS Number: 2107362
APN: 11193-27008-00000
- 3011 Prairielight Ct
- 2911 Savannah Dr
- 2890 Meadow Ct
- 2860 Mary Green Rd
- 2858 Mary Green Rd
- 2856 Mary Green Rd
- 2854 Mary Green Rd
- 2852 Mary Green Rd
- 2857 Prairielight Dr
- 3534 Reed Rd
- 2857 Mary Green Rd
- 2851 Mary Green Rd
- 3551 Mclain Way
- 3553 Mclain Way
- 3526 Reed Rd
- 3516 Fitzroy Rd
- 2921 Diamondback Rd
- 2810 Mary Dr
- 5823 Timber Creek Rd
- 2806 Mary Dr
