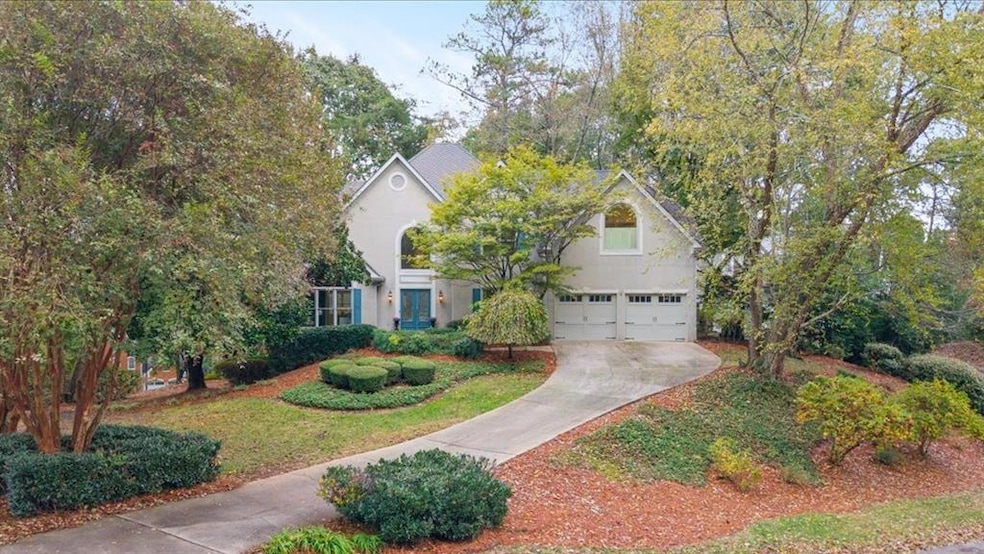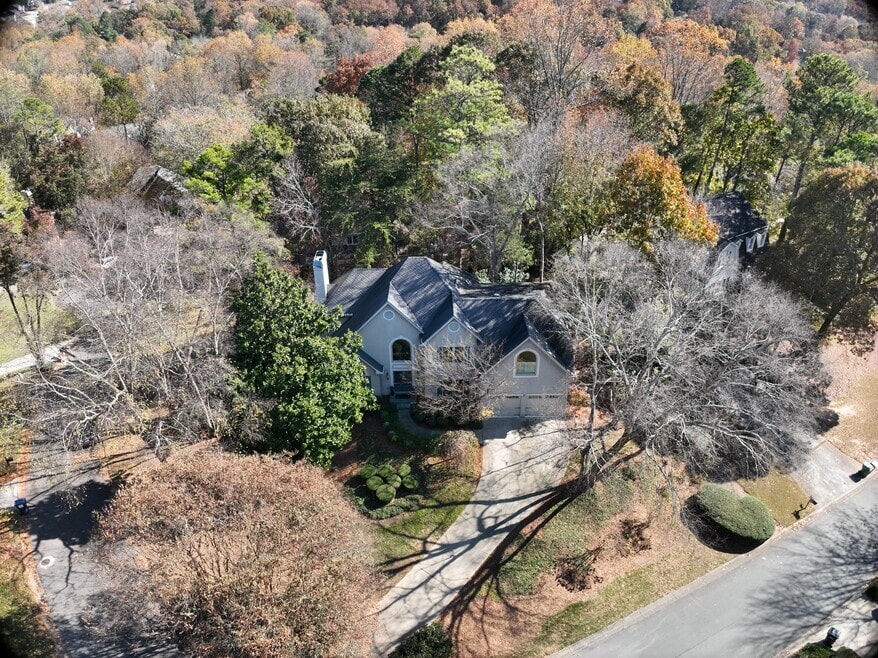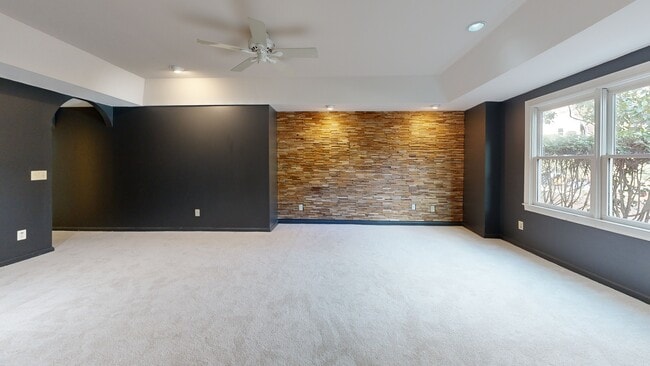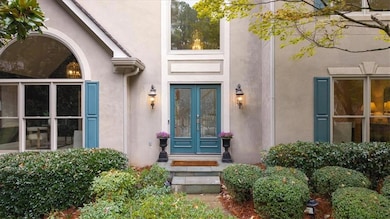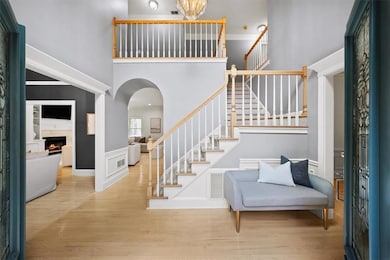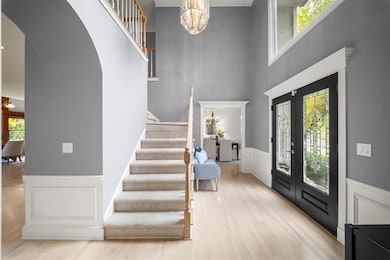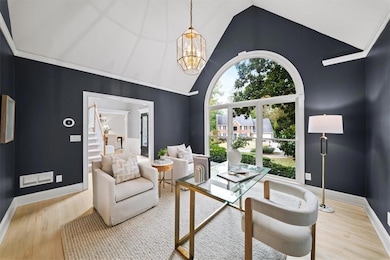Create lasting memories in this traditional beauty, nestled off a side street in the welcoming East Cobb swim and tennis community of Windsor Oaks. This home blends elegance with modern convenience and offers an open floor plan designed for gathering, entertaining, and effortless everyday living. The main level features an open-concept flow between the kitchen, family, and dining rooms, perfect for gatherings and easy connection. The kitchen includes stainless steel appliances, a large island with breakfast bar seating and Wolf surface cook top, and custom storage solutions including double pull-out pantries and appliance garages. Natural light fills the home through oversized windows in the family and living rooms. Relax fireside in the family room by the marble fireplace, surrounded by built-ins for extra storage.
Upstairs, the primary suite includes dual closets and a spacious ensuite bathroom with dual vanities, soaking tub, and separate shower. The second bedroom has a private en suite bathroom, a rare feature for floorplans in this neighborhood. Bedrooms three and four share a Jack-and-Jill bath with separate vanity areas.
The finished terrace level provides space for movie nights, hobbies, or entertaining, or fifth bedroom with an updated full bathroom. The flexible space features a designer accent wall, a built-in entertainment unit and full bar complete with a wet bar, wine rack, and beverage refrigerator. Outside, mature trees and professional landscaping create a private, shaded backdrop for everyday relaxation.
Windsor Oaks is known for its award-winning schools, active community events, and top amenities: two event pavilions, four brand-new tennis courts, a pickleball court, a basketball court, pool, and playground. Don’t miss your chance to own this entertainer’s dream home in one of East Cobb’s most desirable districts and neighborhoods.

