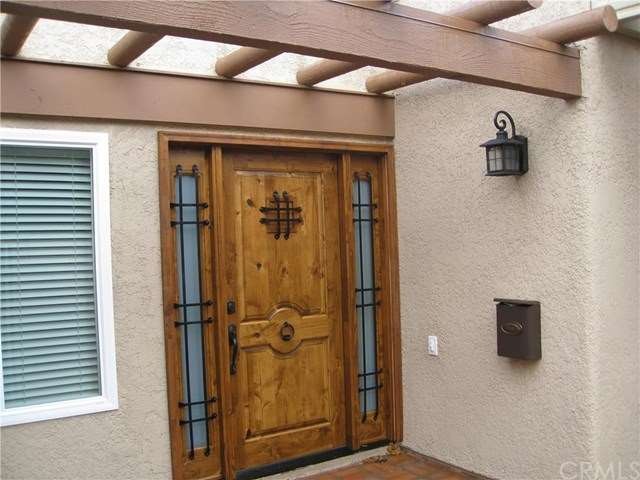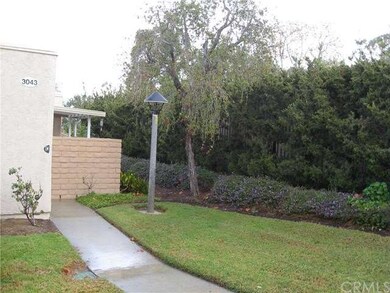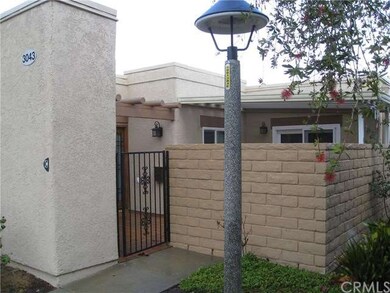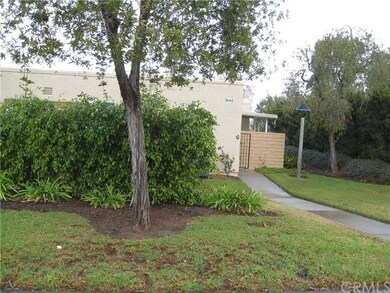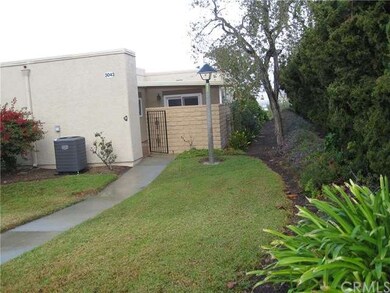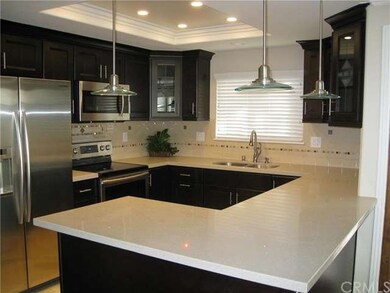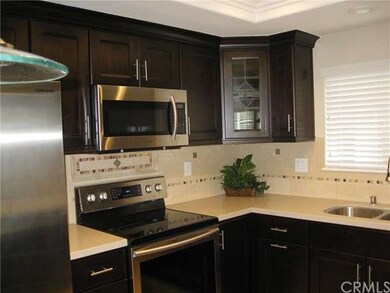
3043 Via Serena S Unit C Laguna Woods, CA 92637
Highlights
- Housekeeping Services
- Community Stables
- 24-Hour Security
- Golf Course Community
- Fitness Center
- Private Pool
About This Home
As of April 2025This Completely and Elaborately remodeled Villa Nova model, located on a nice hillside view with tree and greenery, 2 Bedrooms and 2 Bathrooms and covered Atrium for more living space. Iron gated entry with nice red tiled court yard and beautiful SOLID WOOD front door. Features include,
SCRAPED CEILIING WITH CROWN MOLDING, RECESSED LIGHTING, WOOD FLOORING THROUGHOUT, DOUBLE-PANE WINDOWS, CEILING FANS,
OFFER TRUE COMFORT LIVING. Opened Kitchen has QUARTZ COUNTER TOP, CUSTOM DESIGNED CABINETS, STAINLESS STEEL APPLIANCES.
TWO BATHROOMS with Quartz top Vanities and DESIGNED TILE surrounds in SHOWER and BATHTOP. Covered patio off master bedroom with red
tile flooring bring outdoor living for morning coffer. Brand new high efficiency CENTRAL HEAT and A / C and LG WASHER AND DRYER installed.
This is a beautiful TURN-KEY UNIT ready for immediate occupancy!
Property Details
Home Type
- Condominium
Est. Annual Taxes
- $4,925
Year Built
- Built in 1971
Lot Details
- No Units Above
- End Unit
- No Units Located Below
- Two or More Common Walls
- Cul-De-Sac
- Fenced
- Stucco Fence
HOA Fees
- $630 Monthly HOA Fees
Home Design
- Contemporary Architecture
Interior Spaces
- 1,074 Sq Ft Home
- 1-Story Property
- Open Floorplan
- Crown Molding
- Ceiling Fan
- Recessed Lighting
- Double Pane Windows
- ENERGY STAR Qualified Windows
- Sliding Doors
- ENERGY STAR Qualified Doors
- Living Room
- L-Shaped Dining Room
- Home Office
- Views of Woods
Kitchen
- Electric Cooktop
- Free-Standing Range
- Range Hood
- Microwave
- Ice Maker
- Dishwasher
- ENERGY STAR Qualified Appliances
- Stone Countertops
- Disposal
Flooring
- Wood
- Laminate
- Stone
Bedrooms and Bathrooms
- 2 Bedrooms
- 2 Full Bathrooms
Laundry
- Laundry Room
- Stacked Washer and Dryer
Home Security
Parking
- 1 Parking Space
- 1 Carport Space
- Parking Available
- Assigned Parking
Pool
- Private Pool
- Spa
Outdoor Features
- Enclosed patio or porch
- Exterior Lighting
Utilities
- Central Air
- Air Source Heat Pump
- Hot Water Heating System
- Electric Water Heater
- Shared Septic
- Phone Available
- Cable TV Available
Listing and Financial Details
- Tax Lot 1078
- Tax Tract Number 3043
- Assessor Parcel Number 93190010
Community Details
Overview
- Senior Community
- 4 Units
- Pcm Association, Phone Number (949) 597-4360
- Maintained Community
- RV Parking in Community
- Greenbelt
Amenities
- Housekeeping Services
- Clubhouse
- Banquet Facilities
- Billiard Room
- Meeting Room
- Card Room
- Recreation Room
- Community Storage Space
Recreation
- Golf Course Community
- Tennis Courts
- Sport Court
- Racquetball
- Ping Pong Table
- Fitness Center
- Community Pool
- Community Spa
- Community Stables
- Horse Trails
- Hiking Trails
Pet Policy
- Pets Allowed
- Pet Restriction
Security
- 24-Hour Security
- Resident Manager or Management On Site
- Fire and Smoke Detector
Ownership History
Purchase Details
Home Financials for this Owner
Home Financials are based on the most recent Mortgage that was taken out on this home.Purchase Details
Home Financials for this Owner
Home Financials are based on the most recent Mortgage that was taken out on this home.Purchase Details
Home Financials for this Owner
Home Financials are based on the most recent Mortgage that was taken out on this home.Purchase Details
Home Financials for this Owner
Home Financials are based on the most recent Mortgage that was taken out on this home.Purchase Details
Home Financials for this Owner
Home Financials are based on the most recent Mortgage that was taken out on this home.Purchase Details
Purchase Details
Map
Similar Homes in Laguna Woods, CA
Home Values in the Area
Average Home Value in this Area
Purchase History
| Date | Type | Sale Price | Title Company |
|---|---|---|---|
| Grant Deed | $689,000 | Monarch Title | |
| Grant Deed | -- | None Listed On Document | |
| Grant Deed | -- | None Listed On Document | |
| Grant Deed | $395,000 | Fidelity National Title Co | |
| Grant Deed | $240,000 | First American Title Company | |
| Interfamily Deed Transfer | -- | None Available | |
| Interfamily Deed Transfer | -- | -- |
Mortgage History
| Date | Status | Loan Amount | Loan Type |
|---|---|---|---|
| Previous Owner | $257,748 | New Conventional | |
| Previous Owner | $34,045 | Unknown | |
| Previous Owner | $25,000 | Unknown |
Property History
| Date | Event | Price | Change | Sq Ft Price |
|---|---|---|---|---|
| 04/24/2025 04/24/25 | Sold | $688,888 | 0.0% | $641 / Sq Ft |
| 03/13/2025 03/13/25 | For Sale | $688,888 | +74.4% | $641 / Sq Ft |
| 06/10/2016 06/10/16 | Sold | $395,000 | -1.0% | $368 / Sq Ft |
| 05/17/2016 05/17/16 | Pending | -- | -- | -- |
| 05/06/2016 05/06/16 | For Sale | $399,000 | 0.0% | $372 / Sq Ft |
| 05/04/2016 05/04/16 | Pending | -- | -- | -- |
| 04/11/2016 04/11/16 | Price Changed | $399,000 | -2.7% | $372 / Sq Ft |
| 02/05/2016 02/05/16 | Price Changed | $410,000 | -2.1% | $382 / Sq Ft |
| 01/06/2016 01/06/16 | For Sale | $419,000 | +74.6% | $390 / Sq Ft |
| 03/16/2015 03/16/15 | Sold | $240,000 | -7.7% | $240 / Sq Ft |
| 01/22/2015 01/22/15 | Pending | -- | -- | -- |
| 01/20/2015 01/20/15 | For Sale | $260,000 | -- | $261 / Sq Ft |
Tax History
| Year | Tax Paid | Tax Assessment Tax Assessment Total Assessment is a certain percentage of the fair market value that is determined by local assessors to be the total taxable value of land and additions on the property. | Land | Improvement |
|---|---|---|---|---|
| 2024 | $4,925 | $215,075 | $47,795 | $167,280 |
| 2023 | $2,103 | $210,858 | $46,858 | $164,000 |
| 2022 | $2,064 | $206,724 | $45,939 | $160,785 |
| 2021 | $2,022 | $202,671 | $45,038 | $157,633 |
| 2020 | $2,003 | $200,593 | $44,576 | $156,017 |
| 2019 | $1,962 | $196,660 | $43,702 | $152,958 |
| 2018 | $1,924 | $192,804 | $42,845 | $149,959 |
| 2017 | $1,884 | $189,024 | $42,005 | $147,019 |
| 2016 | $2,525 | $243,660 | $155,577 | $88,083 |
| 2015 | $787 | $81,765 | $22,082 | $59,683 |
| 2014 | $768 | $80,164 | $21,650 | $58,514 |
Source: California Regional Multiple Listing Service (CRMLS)
MLS Number: OC16003219
APN: 931-900-10
- 3042 Via Serena S Unit A
- 3056 Via Serena S Unit A
- 3145 Via Vista Unit B
- 3081 Via Serena S
- 3138 Via Unit D
- 3074 Via Serena N Unit A
- 3088 Via Serena N Unit C
- 3088 Via Serena N Unit D
- 3046 Via Serena S Unit P
- 3149 Via Vista Unit A
- 3026 Calle Sonora Unit P
- 3026 Calle Sonora Unit Q
- 3023 Calle Sonora Unit A
- 3168 Via Vista Unit B
- 3017 Via Buena Vista Unit B
- 3162 Alta Vista Unit B
- 3018 Via Buena Vista Unit B
- 3004 Via Buena Vista Unit C
- 3013 Via Buena Vista Rd
- 3014 Via Buena Vista Rd Unit A
