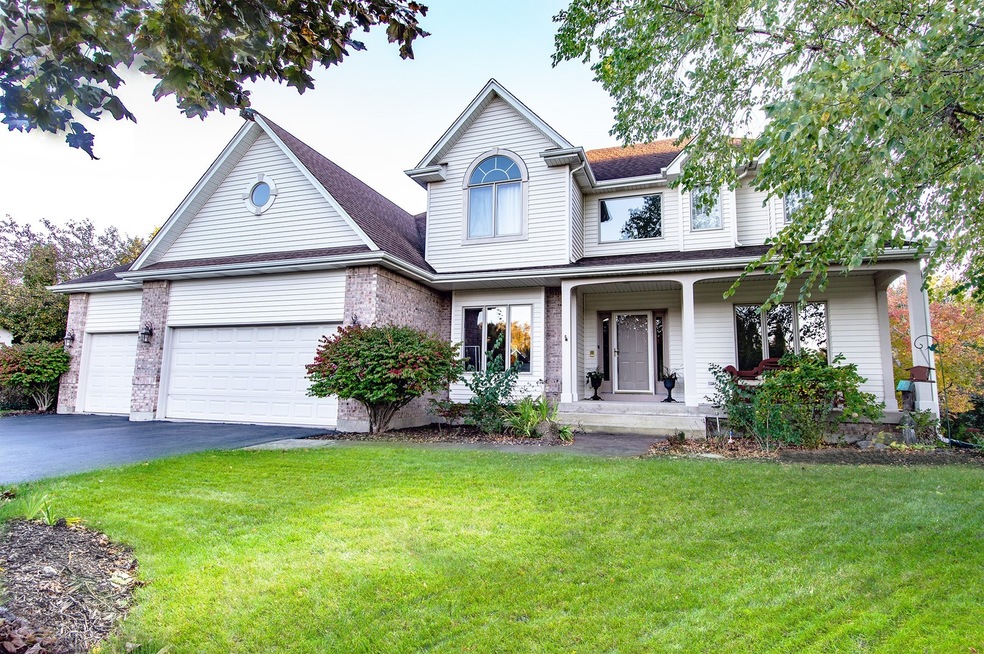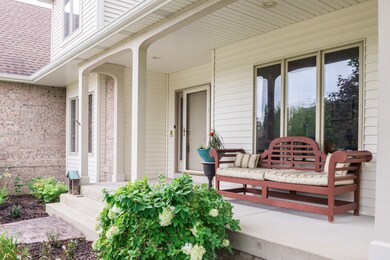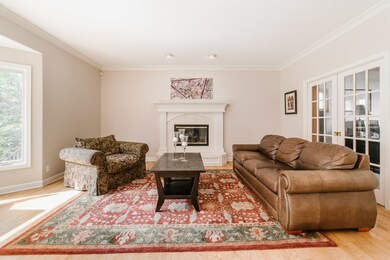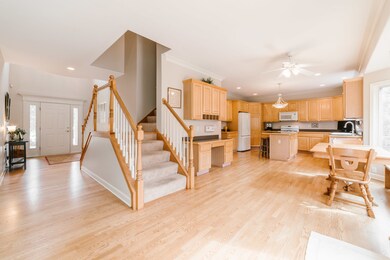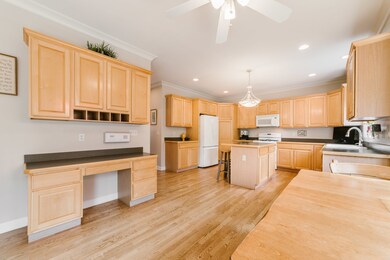
3043 Wolf Ct Dekalb, IL 60115
Highlights
- Water Views
- Pond
- Traditional Architecture
- Deck
- Vaulted Ceiling
- Wood Flooring
About This Home
As of March 2019Schedule your appointment to see this lovely home today!!! Beautiful custom built home located in quiet cul-de-sac on premium pond lot! This home has so much to offer and almost 4,000 sq ft of finished living space! Home features 2 story foyer with balcony, newly refinished hardwood flooring and new carpeting throughout! Open eat-in kitchen with island, table space and maple cabinets with direct access to the expansive raised deck with private pond views. Gas fireplace in both family room and lower finished walkout basement. Formal living and dining rooms with crown molding, enormous master suite with tray ceilings, walk-in closet, whirlpool tub, double sink vanity and separate shower! Need more space? Two additional bedrooms/gym, family room and full bath can be found in the finished walk-out basement! Take in the peaceful sound of the waterfall and fall in love with a private backyard retreat. So much to offer! Bridges of Rivermist is in an HOA.
Last Agent to Sell the Property
Coldwell Banker Real Estate Group License #475128048 Listed on: 10/30/2018

Last Buyer's Agent
Coldwell Banker Real Estate Group License #475128048 Listed on: 10/30/2018

Home Details
Home Type
- Single Family
Est. Annual Taxes
- $12,452
Year Built
- 2000
HOA Fees
- $69 per month
Parking
- Attached Garage
- Garage Door Opener
- Driveway
- Parking Included in Price
- Garage Is Owned
Home Design
- Traditional Architecture
- Brick Exterior Construction
- Slab Foundation
- Asphalt Shingled Roof
- Vinyl Siding
Interior Spaces
- Vaulted Ceiling
- Fireplace With Gas Starter
- Great Room
- Home Office
- Wood Flooring
- Water Views
- Finished Basement
- Finished Basement Bathroom
- Storm Screens
Kitchen
- Breakfast Bar
- Oven or Range
- Microwave
- Dishwasher
- Disposal
Bedrooms and Bathrooms
- Primary Bathroom is a Full Bathroom
- Dual Sinks
- Soaking Tub
- Separate Shower
Laundry
- Dryer
- Washer
Eco-Friendly Details
- North or South Exposure
Outdoor Features
- Pond
- Deck
Utilities
- Forced Air Heating and Cooling System
- Heating System Uses Gas
Listing and Financial Details
- Homeowner Tax Exemptions
Ownership History
Purchase Details
Home Financials for this Owner
Home Financials are based on the most recent Mortgage that was taken out on this home.Purchase Details
Home Financials for this Owner
Home Financials are based on the most recent Mortgage that was taken out on this home.Purchase Details
Home Financials for this Owner
Home Financials are based on the most recent Mortgage that was taken out on this home.Similar Homes in Dekalb, IL
Home Values in the Area
Average Home Value in this Area
Purchase History
| Date | Type | Sale Price | Title Company |
|---|---|---|---|
| Warranty Deed | $285,000 | Attorney | |
| Warranty Deed | $399,000 | -- | |
| Warranty Deed | $399,000 | -- |
Mortgage History
| Date | Status | Loan Amount | Loan Type |
|---|---|---|---|
| Open | $211,122 | New Conventional | |
| Closed | $213,750 | New Conventional | |
| Previous Owner | $208,600 | New Conventional | |
| Previous Owner | $244,500 | Stand Alone First | |
| Previous Owner | $250,000 | New Conventional | |
| Previous Owner | $175,000 | New Conventional | |
| Previous Owner | $144,200 | New Conventional | |
| Previous Owner | $175,000 | New Conventional |
Property History
| Date | Event | Price | Change | Sq Ft Price |
|---|---|---|---|---|
| 07/21/2025 07/21/25 | For Sale | $485,000 | +70.2% | $121 / Sq Ft |
| 03/08/2019 03/08/19 | Sold | $285,000 | -5.0% | $76 / Sq Ft |
| 01/19/2019 01/19/19 | Price Changed | $299,900 | -2.3% | $80 / Sq Ft |
| 11/27/2018 11/27/18 | Price Changed | $307,000 | -3.2% | $82 / Sq Ft |
| 10/30/2018 10/30/18 | Pending | -- | -- | -- |
| 10/30/2018 10/30/18 | For Sale | $317,000 | -- | $84 / Sq Ft |
Tax History Compared to Growth
Tax History
| Year | Tax Paid | Tax Assessment Tax Assessment Total Assessment is a certain percentage of the fair market value that is determined by local assessors to be the total taxable value of land and additions on the property. | Land | Improvement |
|---|---|---|---|---|
| 2024 | $12,452 | $158,598 | $16,776 | $141,822 |
| 2023 | $12,452 | $138,284 | $14,627 | $123,657 |
| 2022 | $12,152 | $126,252 | $16,692 | $109,560 |
| 2021 | $12,440 | $118,413 | $15,656 | $102,757 |
| 2020 | $12,710 | $116,525 | $15,406 | $101,119 |
| 2019 | $12,433 | $111,947 | $14,801 | $97,146 |
| 2018 | $12,115 | $108,151 | $14,299 | $93,852 |
| 2017 | $12,202 | $103,961 | $13,745 | $90,216 |
| 2016 | $12,048 | $101,336 | $13,398 | $87,938 |
| 2015 | -- | $96,017 | $12,695 | $83,322 |
| 2014 | -- | $88,185 | $21,928 | $66,257 |
| 2013 | -- | $92,632 | $23,034 | $69,598 |
Agents Affiliated with this Home
-
James Stehlin

Seller's Agent in 2025
James Stehlin
Real Broker LLC
(815) 751-1958
3 in this area
48 Total Sales
-
Maria Pena-Graham

Seller's Agent in 2019
Maria Pena-Graham
Coldwell Banker Real Estate Group
(815) 757-3529
184 in this area
354 Total Sales
Map
Source: Midwest Real Estate Data (MRED)
MLS Number: MRD10125569
APN: 08-11-100-029
- 3 Timber Trail
- 164 Larking Ave
- 3400 Owens Ln
- 3289 Comstock Ave
- 2847 Wedgewood Dr
- 3444 Owens Ln
- 3428 Comstock Ave
- 3063 Wedgewood Dr
- 456 Quinlan Ave
- 102 Quinlan Ave
- 151 Quinlan Ave
- 3030 Fairway Oaks Dr
- 4 Meadow Trail W
- 3237 Wineberry Dr
- 2310 N 1st St
- 3256 Napa Ct
- 3452 Basswood Ln
- 209 Regal Dr
- 2571 Lilac Ln
- TBD Greenwood Acres Dr
