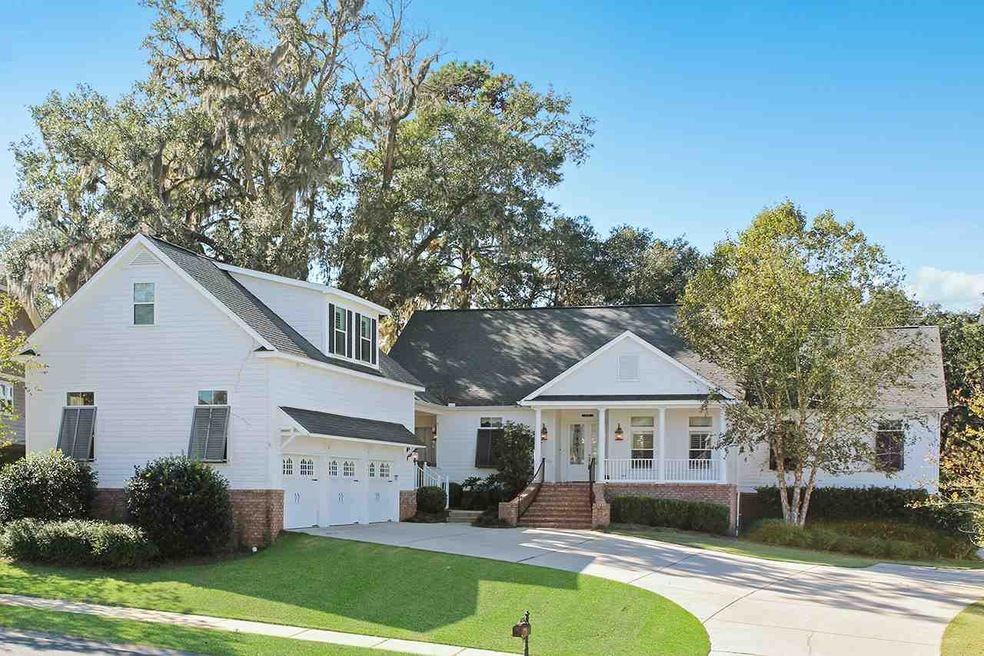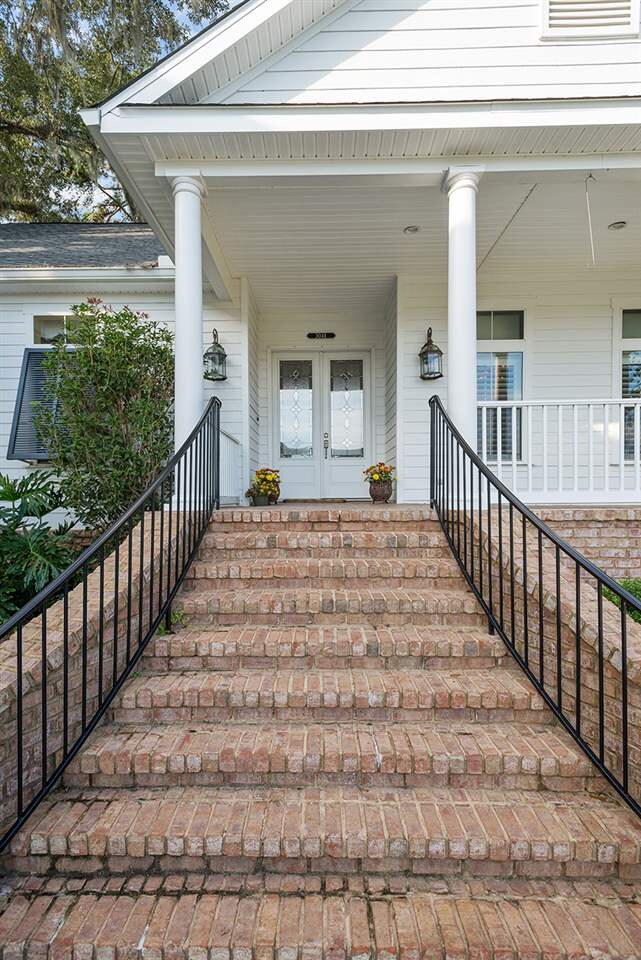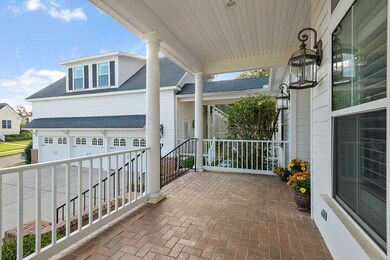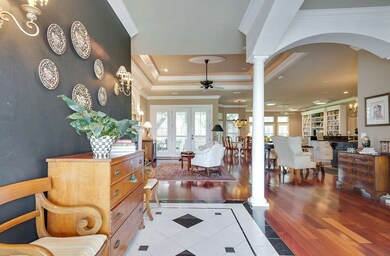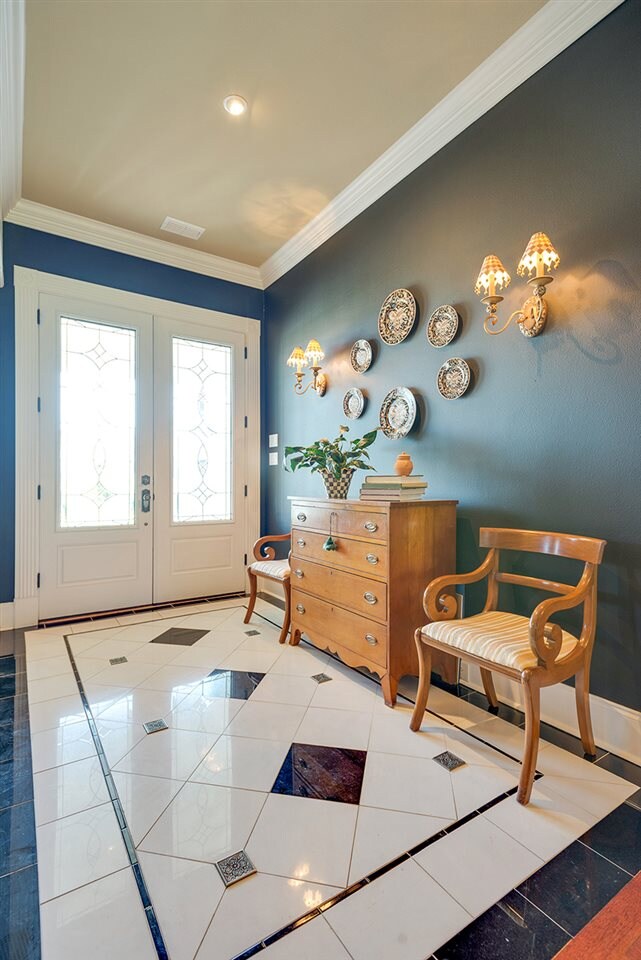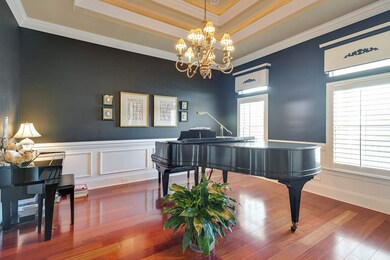
3044 Dickinson Dr Tallahassee, FL 32311
Southwood NeighborhoodHighlights
- On Golf Course
- Open Floorplan
- Adjacent to Greenbelt
- 0.69 Acre Lot
- Deck
- Traditional Architecture
About This Home
As of March 2018Gorgeous home in Southwood neighborhood overlooking the golf course, priced under recent appraisal! This custom 5 bedroom 4.5 bathroom home is beautifully appointed with crown and toe molding, marble foyer, Brazilian cherry hardwood floors, 10’ lighted tray ceilings, formal dining, built in bookcases and cabinetry, gas fireplace, 3-car garage and laundry drop zone. *Chef’s kitchen with Viking range, granite counters, wine cooler, island w/ prep sink and butler’s pantry. *Luxury master suite with tray ceilings, spa like bath with cloverleaf tub, built-in mirrored TV, large double vanity and his/her WIC. *Home also includes 560 sqft carriage house and 1383 sqft guest quarters, each with separate entrance, kitchen, full bath and laundry that could be used for potential rental income. *Relax on the brick-pavered rocking chair front porch, sit back on the scenic deck w/ pergola, or swing under the oak tree. This stunning home is a must see!
Last Agent to Sell the Property
Hill Spooner & Elliott Inc License #642753 Listed on: 11/13/2017
Last Buyer's Agent
Dominic Bouloy
Hill Spooner & Elliott Inc License #634029
Home Details
Home Type
- Single Family
Est. Annual Taxes
- $13,968
Year Built
- Built in 2008
Lot Details
- 0.69 Acre Lot
- On Golf Course
- Adjacent to Greenbelt
- Sprinkler System
HOA Fees
- $42 Monthly HOA Fees
Parking
- 3 Car Garage
Home Design
- Traditional Architecture
- Brick or Stone Mason
- Siding
Interior Spaces
- 4,985 Sq Ft Home
- 1-Story Property
- Open Floorplan
- Cathedral Ceiling
- Gas Fireplace
- Entrance Foyer
- Formal Dining Room
- Home Office
- Bonus Room
- Utility Room
- Wood Flooring
- Golf Course Views
- Unfinished Basement
- Crawl Space
- Security System Owned
Kitchen
- Breakfast Bar
- Oven
- Stove
- Cooktop
- Microwave
- Dishwasher
- Disposal
Bedrooms and Bathrooms
- 6 Bedrooms
- Split Bedroom Floorplan
- Walk-In Closet
- Garden Bath
- Walk-in Shower
Laundry
- Dryer
- Washer
Outdoor Features
- Deck
- Covered patio or porch
Schools
- Conley Elementary School
- Fairview Middle School
- Rickards High School
Utilities
- Central Heating and Cooling System
- Tankless Water Heater
- Multiple Water Heaters
- Gas Water Heater
Listing and Financial Details
- Legal Lot and Block 6 / B
- Assessor Parcel Number 12073-31-10-18- B-006-0
Community Details
Overview
- Southwood Subdivision
Recreation
- Community Pool
Ownership History
Purchase Details
Purchase Details
Home Financials for this Owner
Home Financials are based on the most recent Mortgage that was taken out on this home.Purchase Details
Home Financials for this Owner
Home Financials are based on the most recent Mortgage that was taken out on this home.Purchase Details
Purchase Details
Purchase Details
Home Financials for this Owner
Home Financials are based on the most recent Mortgage that was taken out on this home.Purchase Details
Purchase Details
Home Financials for this Owner
Home Financials are based on the most recent Mortgage that was taken out on this home.Similar Homes in Tallahassee, FL
Home Values in the Area
Average Home Value in this Area
Purchase History
| Date | Type | Sale Price | Title Company |
|---|---|---|---|
| Interfamily Deed Transfer | -- | Attorney | |
| Interfamily Deed Transfer | -- | Attorney | |
| Warranty Deed | $700,000 | Owen Title | |
| Warranty Deed | $700,000 | Owen Title Co Inc | |
| Quit Claim Deed | -- | Attorney | |
| Deed | $100 | -- | |
| Warranty Deed | $670,000 | Owen Title Company Inc | |
| Corporate Deed | $156,000 | None Available | |
| Corporate Deed | $135,000 | -- |
Mortgage History
| Date | Status | Loan Amount | Loan Type |
|---|---|---|---|
| Open | $233,500 | New Conventional | |
| Closed | $233,500 | New Conventional | |
| Closed | $300,000 | New Conventional | |
| Closed | $329,000 | New Conventional | |
| Closed | $329,000 | New Conventional | |
| Previous Owner | $200,000 | New Conventional | |
| Previous Owner | $200,000 | Commercial | |
| Previous Owner | $500,000 | Credit Line Revolving | |
| Previous Owner | $379,000 | New Conventional | |
| Previous Owner | $40,000 | Purchase Money Mortgage |
Property History
| Date | Event | Price | Change | Sq Ft Price |
|---|---|---|---|---|
| 07/18/2025 07/18/25 | For Sale | $1,200,000 | +71.4% | $247 / Sq Ft |
| 03/02/2018 03/02/18 | Sold | $700,000 | -9.1% | $140 / Sq Ft |
| 02/16/2018 02/16/18 | Pending | -- | -- | -- |
| 11/13/2017 11/13/17 | For Sale | $769,900 | -- | $154 / Sq Ft |
Tax History Compared to Growth
Tax History
| Year | Tax Paid | Tax Assessment Tax Assessment Total Assessment is a certain percentage of the fair market value that is determined by local assessors to be the total taxable value of land and additions on the property. | Land | Improvement |
|---|---|---|---|---|
| 2024 | $13,968 | $699,879 | -- | -- |
| 2023 | $13,773 | $679,494 | $0 | $0 |
| 2022 | $13,025 | $659,703 | $0 | $0 |
| 2021 | $12,888 | $640,488 | $0 | $0 |
| 2020 | $12,488 | $631,645 | $0 | $0 |
| 2019 | $12,341 | $617,444 | $100,000 | $517,444 |
| 2018 | $12,591 | $588,410 | $90,000 | $498,410 |
| 2017 | $12,447 | $568,870 | $0 | $0 |
| 2016 | $12,579 | $560,613 | $0 | $0 |
| 2015 | $13,103 | $611,828 | $0 | $0 |
| 2014 | $13,103 | $588,606 | $0 | $0 |
Agents Affiliated with this Home
-
Stephen Hachey

Seller's Agent in 2025
Stephen Hachey
Flat Fee MLS Realty
(813) 863-3948
2,774 Total Sales
-
Hettie Spooner

Seller's Agent in 2018
Hettie Spooner
Hill Spooner & Elliott Inc
(850) 509-4337
6 in this area
365 Total Sales
-
D
Buyer's Agent in 2018
Dominic Bouloy
Hill Spooner & Elliott Inc
Map
Source: Capital Area Technology & REALTOR® Services (Tallahassee Board of REALTORS®)
MLS Number: 287507
APN: 31-10-18-00B-006.0
- 2413 Goldenrod Way
- XXX Maple Leaf Way
- 2545 Twain Dr
- 3075 Bent Grass Ln
- 3052 Indian Grass Ln
- 3256 Whitman Way
- XXX Mystic Place
- 2372 Mystic Place
- 2376 Mystic Place
- 2462 Goldenrod Way
- 2467 Rain Lily Way
- 2486 Goldenrod Way
- 2472 Lantana Ln
- 2123 Fernleigh Dr
- 2525 Orange Ave E
- 2432 Brookhaven Ct
- 3260 Coneflower Dr
- 2128 Drayton Dr
- 2225 Orange Ave E
- 3799 Esplanade Way
